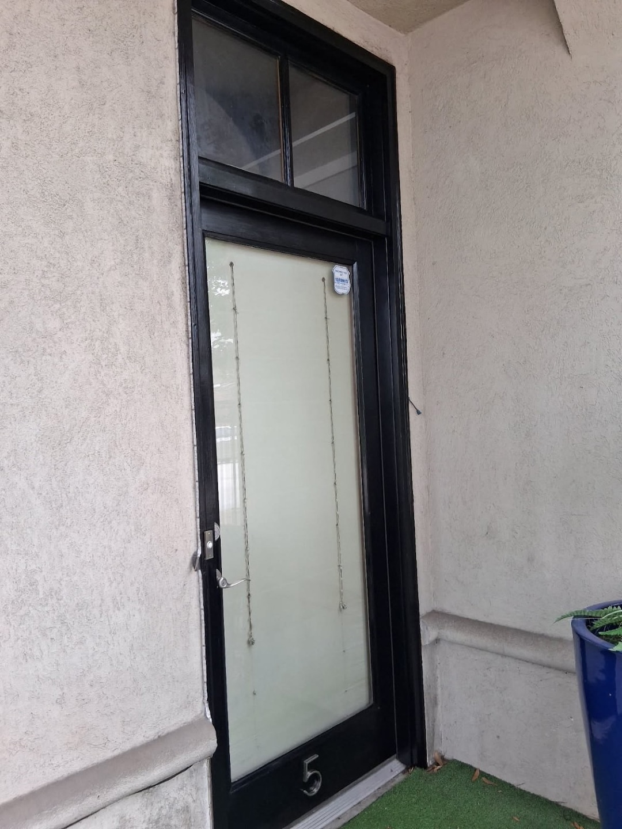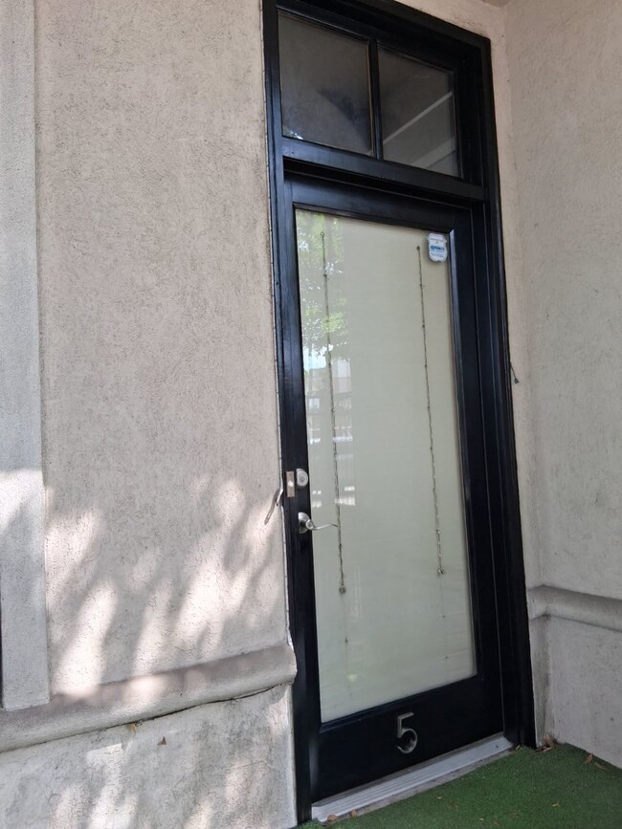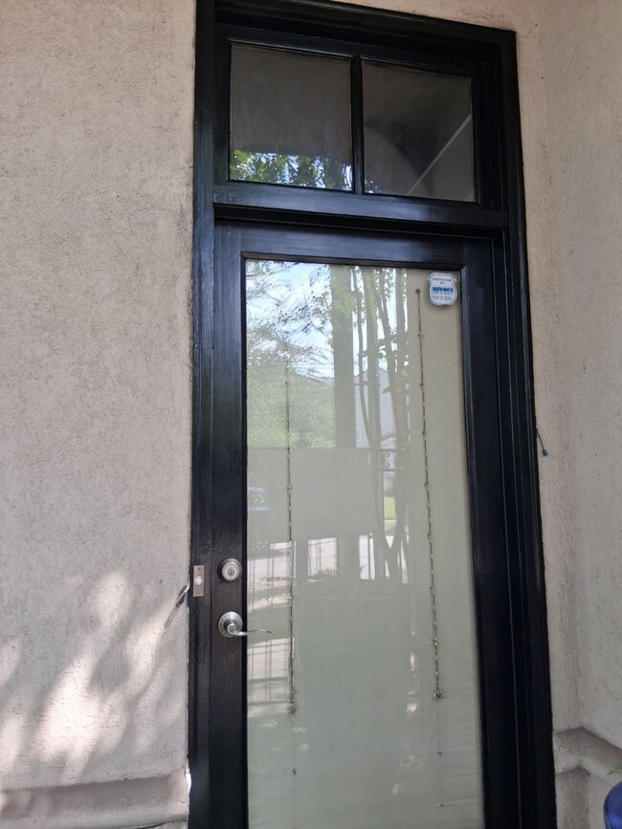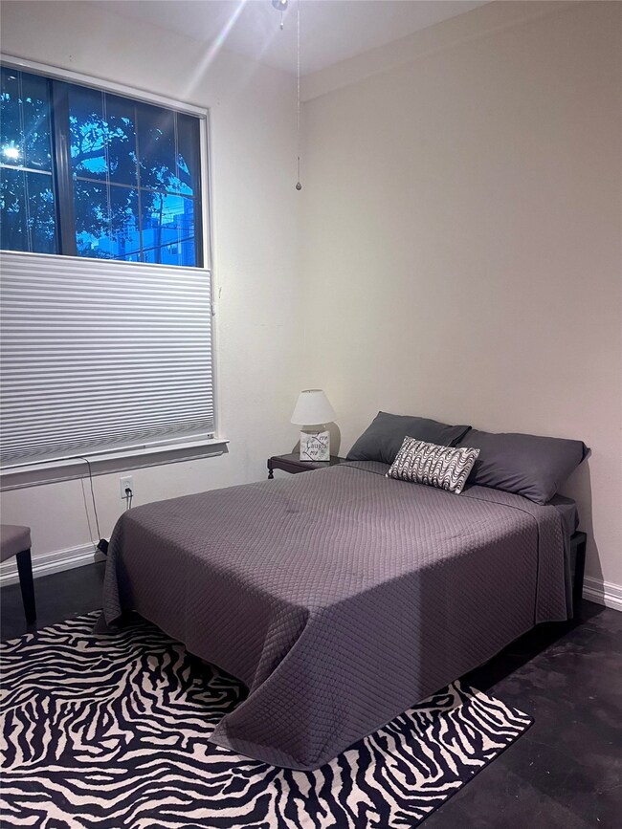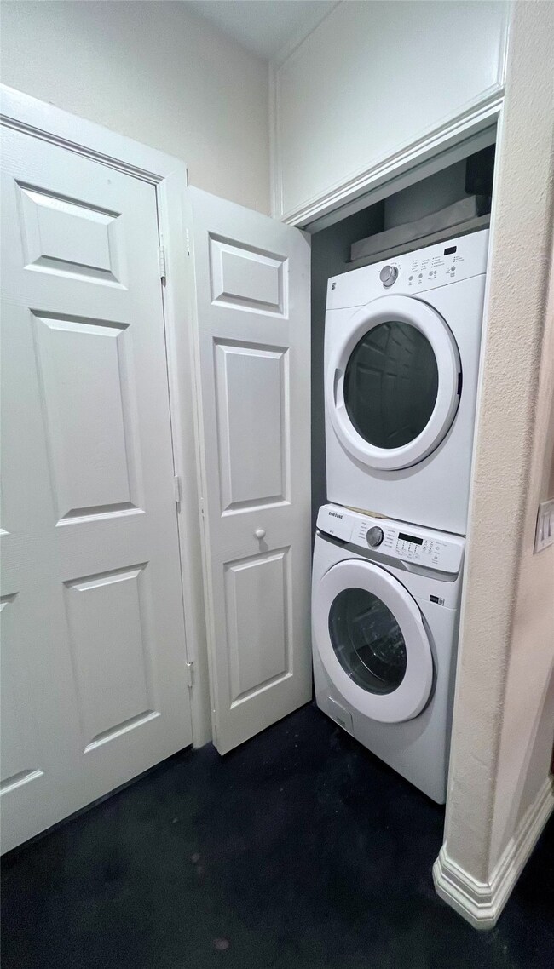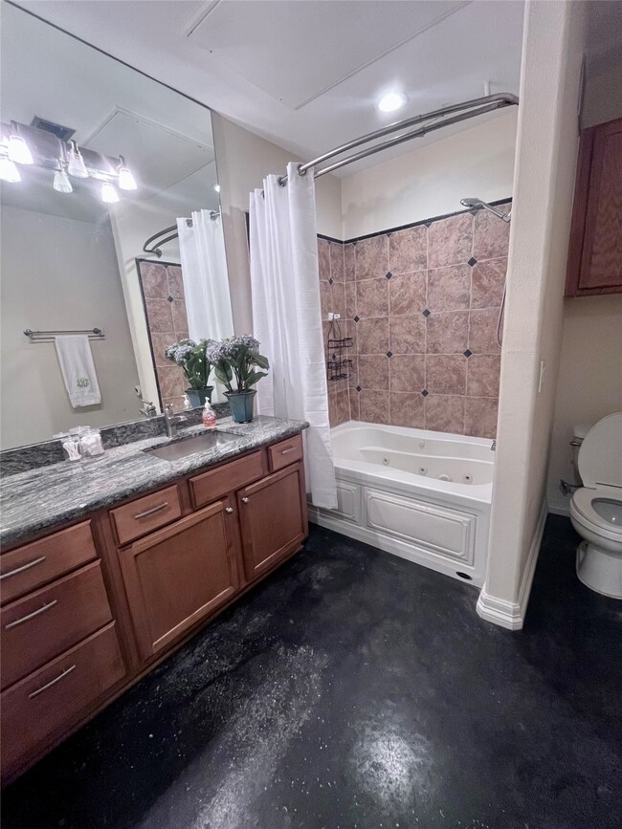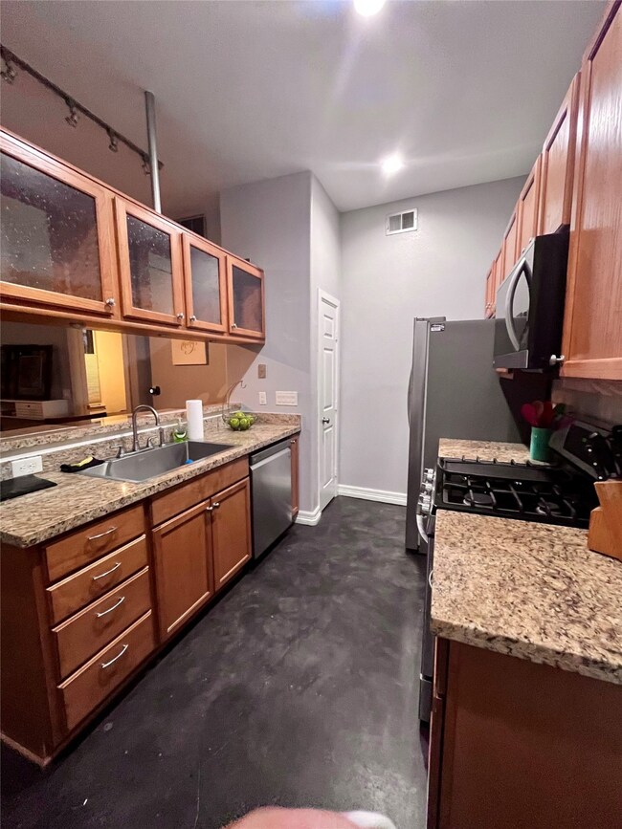1602 Elgin St Unit 5 Houston, TX 77004
Midtown NeighborhoodHighlights
- 0.35 Acre Lot
- High Ceiling
- Balcony
- Deck
- Terrace
- 1-minute walk to Elizabeth Baldwin Park
About This Home
Beautiful midtown Condo w security gates, covered parking and all on first floor. Living area features Concrete floors with top/bottom window shades on all windows. Beautiful seeded glass cabinets with accent lighting and Large Breakfast bar. Ceiling fans in living rm and bedroom. With a Comfy and efficient Nest system. Kitchen features Granite countertops, large single stainless sink, gas cooking and built in microwave. Beautiful maple cabinets w seeded glass and lights. Bathroom features jetted tub w large vanity, granite countertop and stainless sink. Lots of cabinet storage. Large mirror w built in medicine cabinet. Laundry features full size front loading washer and dryer. Large patio w turf and security gates.
Condo Details
Home Type
- Condominium
Est. Annual Taxes
- $2,112
Year Built
- Built in 2004
Lot Details
- Property is Fully Fenced
Parking
- 1 Car Detached Garage
- Assigned Parking
Interior Spaces
- 579 Sq Ft Home
- 1-Story Property
- High Ceiling
- Ceiling Fan
- Living Room
- Security Gate
- Stacked Washer and Dryer
Kitchen
- Electric Oven
- Electric Range
- Microwave
- Dishwasher
- Disposal
Flooring
- Concrete
- Tile
Bedrooms and Bathrooms
- 1 Bedroom
- 1 Full Bathroom
- Separate Shower
Outdoor Features
- Balcony
- Courtyard
- Deck
- Patio
- Terrace
Schools
- Gregory-Lincoln Elementary School
- Gregory-Lincoln Middle School
- Lamar High School
Utilities
- Central Heating and Cooling System
- No Utilities
- Municipal Trash
Listing and Financial Details
- Property Available on 1/31/25
- Long Term Lease
Community Details
Overview
- T Richardson Realtors Llc Association
- Pk Lofts Subdivision
Pet Policy
- Call for details about the types of pets allowed
- Pet Deposit Required
Security
- Fire and Smoke Detector
Map
Source: Houston Association of REALTORS®
MLS Number: 32089086
APN: 1251070000005
- 1602 Elgin St Unit 12
- 1602 Elgin St Unit 5
- 1515 Elgin St
- 1702 Elgin St
- 3211 Jackson St
- 1505 Stuart St
- 3306 Jackson St
- 1507 Elgin St
- 1518 Rosalie St
- 1502 Stuart St
- 1721 Stuart St
- 3111 La Branch St
- 1718 Elgin St
- 1504 Anita St
- 3004 Chenevert St
- 2917 Jackson St
- 2904 Chenevert St Unit M
- 2907 La Branch St
- 3501 Chenevert St Unit 11
- 2809 Crawford St
