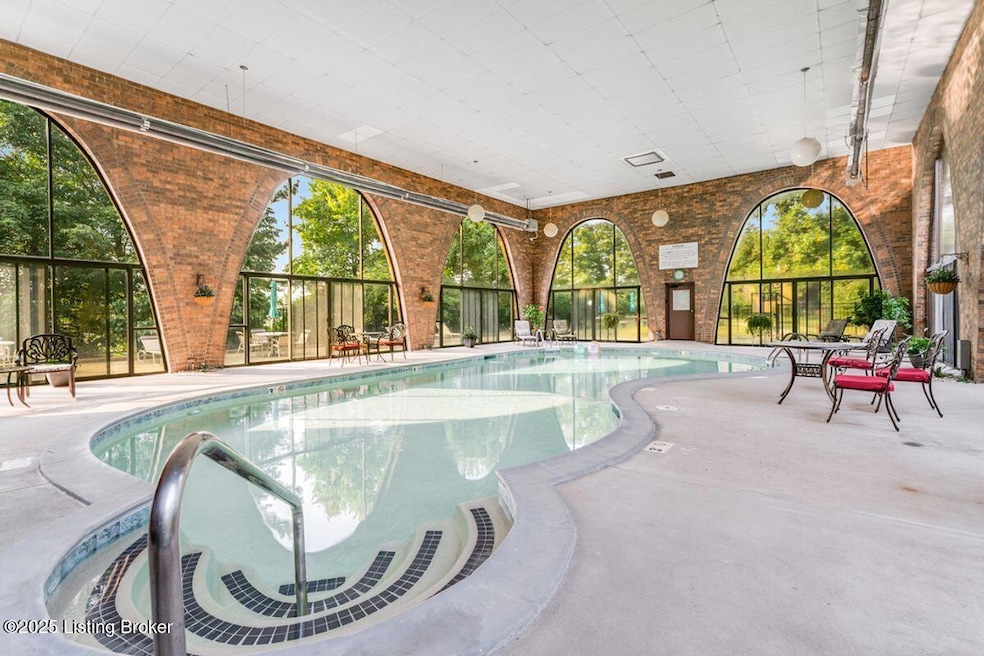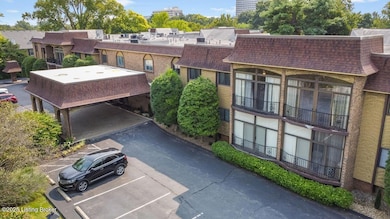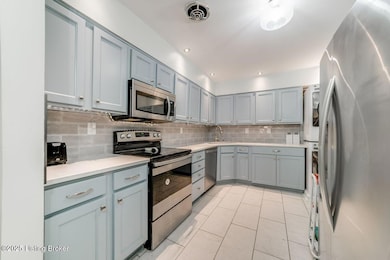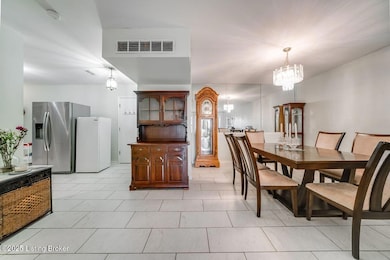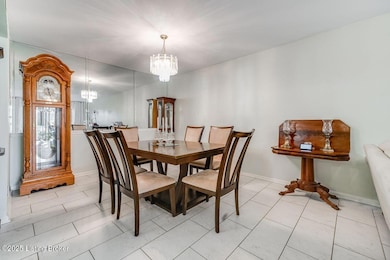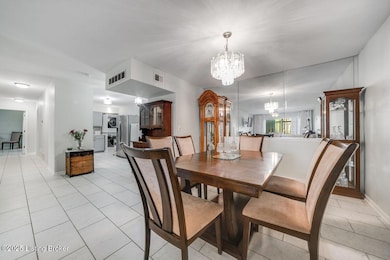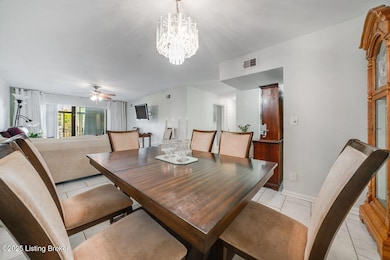1602 Gardiner Ln Unit 222 Louisville, KY 40205
Hayfield Dundee NeighborhoodEstimated payment $1,374/month
Highlights
- Popular Property
- In Ground Pool
- Fireplace
- Atherton High School Rated A
- Screened Porch
- Central Air
About This Home
May qualify for FHA financing depending on individual unit approval. Step into this beautifully updated condo featuring 3 bedrooms and 2 full bathrooms. This condo features stunning porcelain tile flooring throughout, a spacious kitchen with granite countertops, new cabinets, and modern finishes. The adjoining dining room offers plenty of space for entertaining, making it the perfect spot for hosting family dinners or holiday gatherings. The primary suite features a walk-in closet and a fully updated bathroom with a heated lamp in the shower. Both bathrooms have been completely renovated with elegant upgrades, creating fresh and stylish spaces you'll love. A versatile bonus room with a gas fireplace can serve as an additional bedroom, den, or office. Enjoy the bright indoor porch with glass doors and screens, an inviting space to relax and enjoy year-round. Imagine enjoying your morning coffee as the sunlight streams in, curling up with a book while listening to the rain, or watching snow fall outside, all from the comfort of this inviting year-round retreat. The HOA covers water, sewer, trash, and internet. Community amenities include an indoor pool, sauna, fitness center with locker rooms and showers, billiards room, hobby room, social room for gatherings and designated outdoor dog area. This condo also includes two assigned basement garage spaces, extra storage, and guest parking right out front. Located off of Bardstown road you'll be just minutes from shopping, dining, and parks. This one has it all. Schedule your showing today as this one won't last long!
Home Details
Home Type
- Single Family
Year Built
- Built in 1973
Parking
- 2 Car Garage
Home Design
- Flat Roof Shape
- Brick Exterior Construction
- Shingle Roof
Interior Spaces
- 1,485 Sq Ft Home
- 1-Story Property
- Fireplace
- Screened Porch
- Basement
- Crawl Space
Bedrooms and Bathrooms
- 3 Bedrooms
- 2 Full Bathrooms
Pool
- In Ground Pool
Utilities
- Central Air
- Heating System Uses Natural Gas
Listing and Financial Details
- Legal Lot and Block 0222 / 087N
- Assessor Parcel Number 087N02220000
Community Details
Overview
- Property has a Home Owners Association
- Association fees include cable TV, ground maintenance, internet, sewer, snow removal, trash, water
- Royal Ambassador Subdivision
Recreation
- Community Pool
Map
Home Values in the Area
Average Home Value in this Area
Tax History
| Year | Tax Paid | Tax Assessment Tax Assessment Total Assessment is a certain percentage of the fair market value that is determined by local assessors to be the total taxable value of land and additions on the property. | Land | Improvement |
|---|---|---|---|---|
| 2024 | -- | $197,510 | $0 | $197,510 |
| 2023 | $1,633 | $168,000 | $0 | $168,000 |
| 2022 | $1,734 | $168,000 | $0 | $168,000 |
| 2021 | $1,849 | $168,000 | $0 | $168,000 |
| 2020 | $2,308 | $168,000 | $0 | $168,000 |
| 2019 | $2,254 | $168,000 | $0 | $168,000 |
| 2018 | $1,134 | $123,260 | $0 | $123,260 |
| 2017 | $1,116 | $123,260 | $0 | $123,260 |
| 2013 | $1,500 | $150,000 | $0 | $150,000 |
Property History
| Date | Event | Price | List to Sale | Price per Sq Ft | Prior Sale |
|---|---|---|---|---|---|
| 11/13/2025 11/13/25 | For Sale | $235,000 | +39.9% | $158 / Sq Ft | |
| 09/20/2018 09/20/18 | Sold | $168,000 | -6.4% | $112 / Sq Ft | View Prior Sale |
| 09/18/2018 09/18/18 | Pending | -- | -- | -- | |
| 03/25/2018 03/25/18 | Price Changed | $179,500 | -7.9% | $120 / Sq Ft | |
| 03/12/2018 03/12/18 | For Sale | $195,000 | -- | $130 / Sq Ft |
Purchase History
| Date | Type | Sale Price | Title Company |
|---|---|---|---|
| Warranty Deed | $168,000 | None Available | |
| Deed | $150,000 | American Title Co |
Source: Metro Search, Inc.
MLS Number: 1703349
APN: 087N02220000
- 1600 Gardiner Ln Unit 203B
- 1600 Gardiner Ln Unit 218B
- 1600 Gardiner Ln
- 1600 Gardiner Ln Unit 106
- 1600 Gardiner Ln Unit 108B
- 3207 Thousand Oaks Dr
- 3018 Colonial Hill Rd
- 161 Gardiner Lake Rd
- 152 Gardiner Lake Rd
- 1606 Sutherland Dr
- 1924 Goldsmith Ln Unit 41
- 1815 Gardiner Ln Unit B20
- 1926 Goldsmith Ln Unit 89
- 1926 Goldsmith Ln Unit 118
- 1804 Tyler Ln
- 2723 Lamont Rd
- 3403 Highland Preserve Way
- 3301 Colonial Manor Cir Unit 2B
- 1935 Gardiner Ln Unit B27
- 1935 Gardiner Ln Unit G97
- 1800 Gardiner Ln Unit 3
- 3201 Leith Ln
- 3309 River Chase Ct
- 1967 Goldsmith Ln
- 2004 Goldsmith Ln Unit 2
- 2001 Peabody Ct
- 2006-2013 Goldsmith Ln
- 101 Rock Cliff Ct
- 1900 Bashford Manor Ln
- 2153 Goldsmith Ln
- 2326 Dundee Rd
- 1678 Cheak St
- 2206 Heather Ln
- 1810 Sils Ave
- 2220 Heather Ln Unit 6
- 3601 Fountain Dr
- 2242 Dundee Rd
- 1852 Princeton Dr
- 1671 Trigg St
- 1518 Mckay Ave
