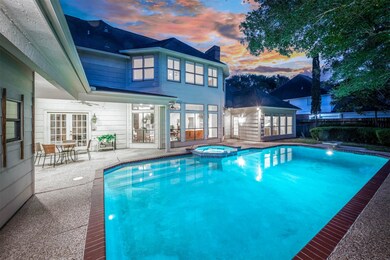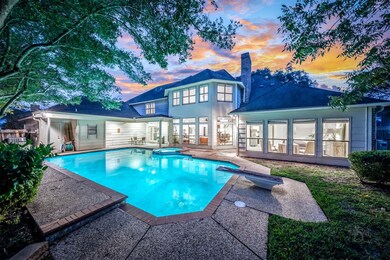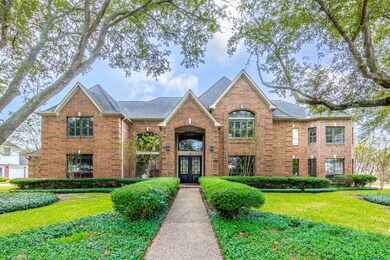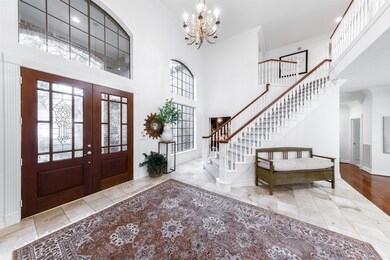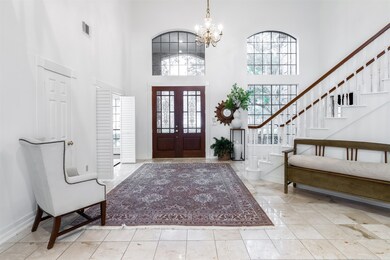
1602 Kelliwood Oaks Dr Katy, TX 77450
Falcon Landing NeighborhoodHighlights
- Tennis Courts
- In Ground Pool
- Deck
- Hazel S. Pattison Elementary School Rated A
- Dual Staircase
- 2-minute walk to Green Trails Park
About This Home
As of February 2023Don't miss the opportunity to own this stately 6142 sqft 5 bed, 4 full & 3 half bath CUSTOM home located on a beautiful corner lot surrounded by MAJESTIC OAKS in highly sought after Kelliwood Nottingham! Some of the many wonderful features include a warm wood paneled study + 2 more living areas on 1st floor, dramatic 2 story entry, 2 fireplaces, ENORMOUS ROOMS, endless storage, tons of natural light, an island kitchen overlooking huge breakfast & family room, giant primary suite w/ high ceiling, his/hers split closets w/ cedar walls, gameroom up w/ wet bar, custom moldings, millwork & built-ins & fresh paint & carpet so it is spotlessly clean. Add a pool/spa w/ half bath behind garage, side entry 3 car wide garage (no tandem) w/ double wide driveway, super low low tax rate, amazing A+ KISD schools & 15 minutes to the Energy Corridor make this home a winner. Never flooded per seller. Call for appointment today!!!
Last Agent to Sell the Property
RE/MAX Cinco Ranch Brokerage Phone: 713-882-0533 License #0595220 Listed on: 01/10/2023

Home Details
Home Type
- Single Family
Est. Annual Taxes
- $15,024
Year Built
- Built in 1988
Lot Details
- 0.29 Acre Lot
- Back Yard Fenced
- Corner Lot
HOA Fees
- $72 Monthly HOA Fees
Parking
- 3 Car Attached Garage
Home Design
- Traditional Architecture
- Brick Exterior Construction
- Slab Foundation
- Composition Roof
- Wood Siding
Interior Spaces
- 6,142 Sq Ft Home
- 2-Story Property
- Wet Bar
- Dual Staircase
- Crown Molding
- High Ceiling
- 2 Fireplaces
- Gas Fireplace
- Window Treatments
- Family Room Off Kitchen
- Living Room
- Breakfast Room
- Dining Room
- Home Office
- Game Room
- Utility Room
- Washer and Gas Dryer Hookup
Kitchen
- Breakfast Bar
- Walk-In Pantry
- Electric Oven
- Electric Cooktop
- Ice Maker
- Dishwasher
- Kitchen Island
- Disposal
Flooring
- Carpet
- Laminate
- Stone
- Tile
Bedrooms and Bathrooms
- 5 Bedrooms
- En-Suite Primary Bedroom
- Double Vanity
- Hollywood Bathroom
- Separate Shower
Home Security
- Security System Leased
- Fire and Smoke Detector
Pool
- In Ground Pool
- Gunite Pool
- Spa
Outdoor Features
- Tennis Courts
- Deck
- Covered patio or porch
Schools
- Pattison Elementary School
- Mcmeans Junior High School
- Taylor High School
Utilities
- Central Heating and Cooling System
- Heating System Uses Gas
Community Details
- Crest Management Association, Phone Number (281) 579-0761
- Kelliwood Nottingham Country Subdivision
Ownership History
Purchase Details
Home Financials for this Owner
Home Financials are based on the most recent Mortgage that was taken out on this home.Purchase Details
Purchase Details
Home Financials for this Owner
Home Financials are based on the most recent Mortgage that was taken out on this home.Purchase Details
Home Financials for this Owner
Home Financials are based on the most recent Mortgage that was taken out on this home.Similar Homes in Katy, TX
Home Values in the Area
Average Home Value in this Area
Purchase History
| Date | Type | Sale Price | Title Company |
|---|---|---|---|
| Warranty Deed | $410,000 | -- | |
| Interfamily Deed Transfer | -- | None Available | |
| Vendors Lien | -- | Chicago Title | |
| Vendors Lien | -- | Texas American Title Company |
Mortgage History
| Date | Status | Loan Amount | Loan Type |
|---|---|---|---|
| Open | $410,000 | New Conventional | |
| Previous Owner | $130,000 | No Value Available | |
| Previous Owner | $481,500 | No Value Available |
Property History
| Date | Event | Price | Change | Sq Ft Price |
|---|---|---|---|---|
| 06/29/2025 06/29/25 | Price Changed | $1,099,000 | -4.4% | $176 / Sq Ft |
| 05/22/2025 05/22/25 | For Sale | $1,150,000 | +57.5% | $185 / Sq Ft |
| 02/13/2023 02/13/23 | Sold | -- | -- | -- |
| 01/19/2023 01/19/23 | Pending | -- | -- | -- |
| 01/10/2023 01/10/23 | For Sale | $730,000 | -- | $119 / Sq Ft |
Tax History Compared to Growth
Tax History
| Year | Tax Paid | Tax Assessment Tax Assessment Total Assessment is a certain percentage of the fair market value that is determined by local assessors to be the total taxable value of land and additions on the property. | Land | Improvement |
|---|---|---|---|---|
| 2024 | $16,047 | $769,497 | $121,954 | $647,543 |
| 2023 | $16,047 | $815,480 | $121,954 | $693,526 |
| 2022 | $14,180 | $748,477 | $121,954 | $626,523 |
| 2021 | $13,659 | $585,380 | $121,954 | $463,426 |
| 2020 | $13,849 | $554,009 | $105,016 | $448,993 |
| 2019 | $14,949 | $576,794 | $105,016 | $471,778 |
| 2018 | $6,888 | $617,028 | $105,016 | $512,012 |
| 2017 | $15,992 | $617,028 | $105,016 | $512,012 |
| 2016 | $15,992 | $617,028 | $105,016 | $512,012 |
| 2015 | $8,007 | $617,028 | $105,016 | $512,012 |
| 2014 | $8,007 | $537,144 | $105,016 | $432,128 |
Agents Affiliated with this Home
-
Kellye Casey

Seller's Agent in 2025
Kellye Casey
Del Monte Realty
(713) 714-1255
5 in this area
134 Total Sales
-
Jeanie Modica

Seller's Agent in 2023
Jeanie Modica
RE/MAX
(713) 882-0533
14 in this area
154 Total Sales
Map
Source: Houston Association of REALTORS®
MLS Number: 85800390
APN: 1168360020001
- 1522 S Fry Rd
- 1503 Kelliwood Oaks Dr
- 1647 Kelliwood Oaks Dr
- 19827 Timberwind Ln
- 1626 Kings Castle Dr
- 1406 S Fry Rd
- 19907 Westside Forest Dr
- 1422 Shillington Dr
- 20102 Gable Point Dr
- 1214 Fairgate Dr
- 20203 Kempsford Ct
- 19702 Heatherwood Park Cir
- 20234 Brondesbury Dr
- 19823 Sunbridge Ln
- 1110 Fairgate Dr
- 1438 Crescent Green Dr
- 1319 Crossfield Dr
- 1222 Kempsford Dr
- 20215 Lake Sherwood Dr
- 902 Fairgate Dr

