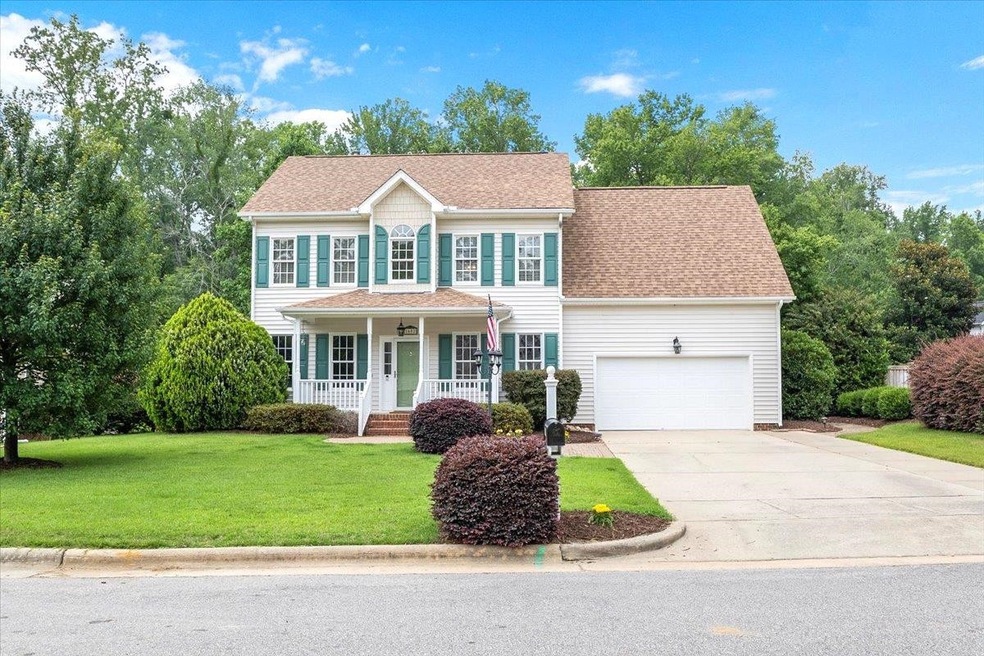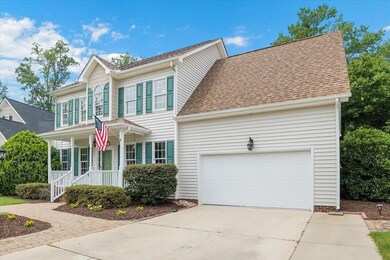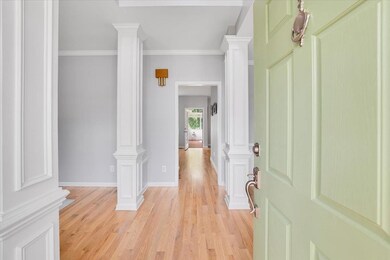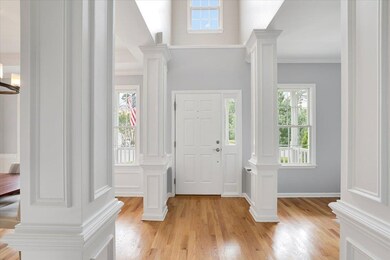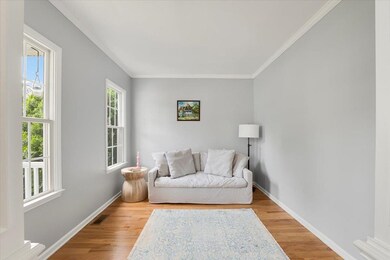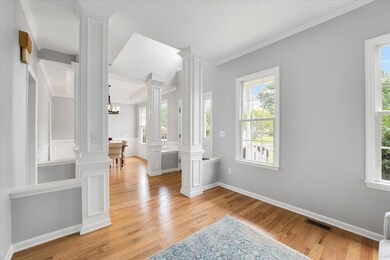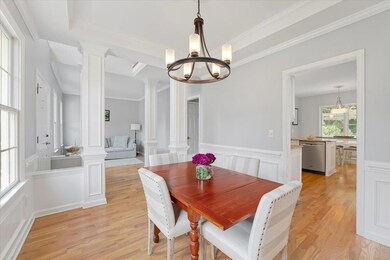
Highlights
- Tennis Courts
- Deck
- Traditional Architecture
- Olive Chapel Elementary School Rated A
- Wooded Lot
- Wood Flooring
About This Home
As of August 2023Check out the VIDEO TOUR! Welcome to this pristine Apex home, where comfort, beauty, and ease converge. Nestled on a cul-de-sac, 5 minutes to famed downtown, this impeccably maintained gem features a large bonus room that can be used as a 4th bedroom or family room. As you step inside, you’re greeted by a bright and open floorplan with gorgeous hardwood floors and remodeled kitchen. The seamless flow of the main level is optimal for entertaining and game nights by the fireplace. The large screen porch and deck provide an idyllic setting for special gatherings and relaxation, inspired by the serene views of the lush backyard, granting you a sense of peace and privacy. Don’t forget to indulge in the luxury of the Pearson Farm amenities, including a pool, tennis and pickleball for active play. No need for frequent drives to the park: access to the shaded, paved greenway is just 300 ft from the property. Plus: with its prime location, 540 is an easy commute and Beaver Creek Crossing is short drive away, offering a delightful array of shopping, beauty and dining experiences.
Home Details
Home Type
- Single Family
Est. Annual Taxes
- $3,715
Year Built
- Built in 1999
Lot Details
- 0.3 Acre Lot
- Lot Dimensions are 83x156x82x147
- Cul-De-Sac
- Landscaped
- Wooded Lot
HOA Fees
- $37 Monthly HOA Fees
Parking
- 2 Car Garage
- Front Facing Garage
- Garage Door Opener
- Private Driveway
Home Design
- Traditional Architecture
- Vinyl Siding
Interior Spaces
- 2,095 Sq Ft Home
- 2-Story Property
- Smooth Ceilings
- Ceiling Fan
- Gas Fireplace
- Entrance Foyer
- Family Room with Fireplace
- Living Room
- Breakfast Room
- Dining Room
- Home Office
- Bonus Room
- Screened Porch
- Utility Room
- Laundry on upper level
- Crawl Space
Kitchen
- Eat-In Kitchen
- Electric Range
- Microwave
- Dishwasher
- Granite Countertops
Flooring
- Wood
- Carpet
- Tile
Bedrooms and Bathrooms
- 3 Bedrooms
- Walk-In Closet
- Double Vanity
- Private Water Closet
- Soaking Tub
- Shower Only
- Walk-in Shower
Home Security
- Storm Doors
- Fire and Smoke Detector
Outdoor Features
- Tennis Courts
- Deck
- Rain Gutters
Schools
- Olive Chapel Elementary School
- Lufkin Road Middle School
- Apex Friendship High School
Utilities
- Central Air
- Heating System Uses Natural Gas
- Gas Water Heater
- High Speed Internet
- Cable TV Available
Community Details
Overview
- Pearson Farms/Ppm Inc Association, Phone Number (919) 848-4911
- Pearson Farms Subdivision
Recreation
- Tennis Courts
- Community Pool
- Trails
Ownership History
Purchase Details
Home Financials for this Owner
Home Financials are based on the most recent Mortgage that was taken out on this home.Purchase Details
Home Financials for this Owner
Home Financials are based on the most recent Mortgage that was taken out on this home.Map
Similar Homes in the area
Home Values in the Area
Average Home Value in this Area
Purchase History
| Date | Type | Sale Price | Title Company |
|---|---|---|---|
| Warranty Deed | $635,000 | None Listed On Document | |
| Warranty Deed | $200,000 | -- |
Mortgage History
| Date | Status | Loan Amount | Loan Type |
|---|---|---|---|
| Open | $600,000 | New Conventional | |
| Previous Owner | $100,000 | Credit Line Revolving | |
| Previous Owner | $60,000 | Credit Line Revolving | |
| Previous Owner | $162,500 | Unknown | |
| Previous Owner | $161,000 | Unknown | |
| Previous Owner | $37,000 | Credit Line Revolving | |
| Previous Owner | $159,840 | No Value Available |
Property History
| Date | Event | Price | Change | Sq Ft Price |
|---|---|---|---|---|
| 12/18/2023 12/18/23 | Off Market | $635,000 | -- | -- |
| 12/15/2023 12/15/23 | Off Market | $631,000 | -- | -- |
| 08/02/2023 08/02/23 | Sold | $635,000 | +3.3% | $303 / Sq Ft |
| 07/08/2023 07/08/23 | Pending | -- | -- | -- |
| 07/07/2023 07/07/23 | For Sale | $615,000 | -2.5% | $294 / Sq Ft |
| 05/10/2022 05/10/22 | Sold | $631,000 | +27.5% | $316 / Sq Ft |
| 04/10/2022 04/10/22 | Pending | -- | -- | -- |
| 04/08/2022 04/08/22 | For Sale | $495,000 | -- | $248 / Sq Ft |
Tax History
| Year | Tax Paid | Tax Assessment Tax Assessment Total Assessment is a certain percentage of the fair market value that is determined by local assessors to be the total taxable value of land and additions on the property. | Land | Improvement |
|---|---|---|---|---|
| 2024 | $4,884 | $569,901 | $180,000 | $389,901 |
| 2023 | $3,715 | $336,828 | $88,000 | $248,828 |
| 2022 | $3,488 | $336,828 | $88,000 | $248,828 |
| 2021 | $3,355 | $336,828 | $88,000 | $248,828 |
| 2020 | $3,321 | $336,828 | $88,000 | $248,828 |
| 2019 | $3,233 | $282,924 | $88,000 | $194,924 |
| 2018 | $0 | $282,924 | $88,000 | $194,924 |
| 2017 | $0 | $282,924 | $88,000 | $194,924 |
| 2016 | $2,794 | $282,924 | $88,000 | $194,924 |
| 2015 | $2,698 | $266,571 | $72,000 | $194,571 |
| 2014 | $2,600 | $266,571 | $72,000 | $194,571 |
Source: Doorify MLS
MLS Number: 2519849
APN: 0732.03-31-3489-000
- 120 Cypress View Way
- 1218 Twelve Oaks Ln
- 1204 Benoit Place
- 1008 Double Spring Ct
- 101 Rustic Pine Ct
- 1310 Red Twig Rd
- 2014 Silky Dogwood Trail
- 2010 Silky Dogwood Trail
- 1003 Fairfax Woods Dr
- 1420 Willow Leaf Way
- 1480 Big Leaf Loop
- 1221 Tartarian Trail
- 1121 Silky Dogwood Trail
- 2223 Winston Cir
- 1116 Silky Dogwood Trail
- 2268 Red Knot Ln
- 1276 Dalgarven Dr
- 1148 Tringham Ct
- 2418 Pecan Ridge Way
- 2125 Toad Hollow Trail
