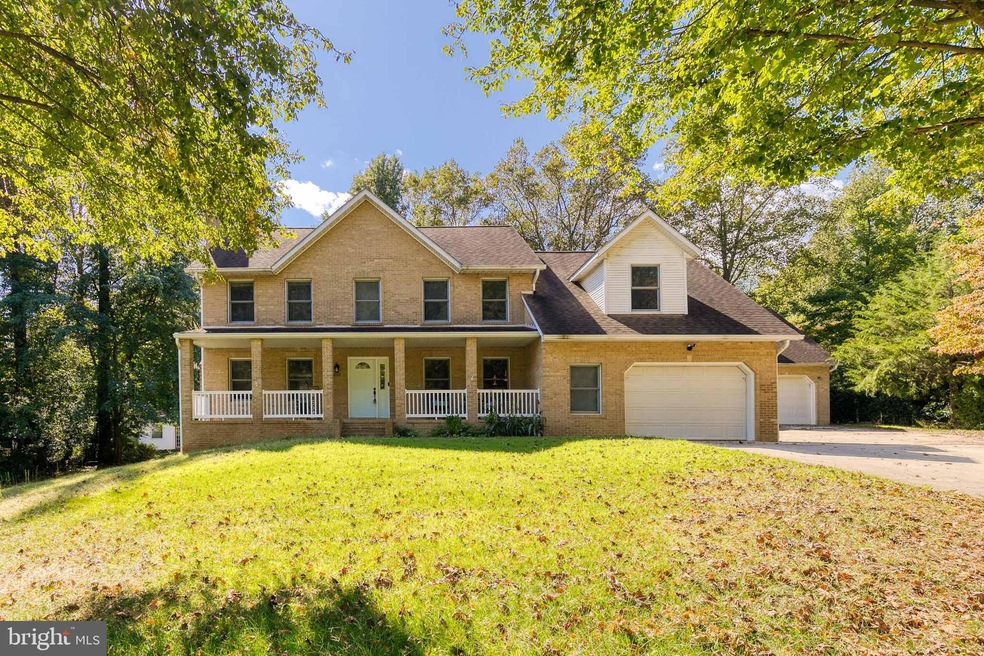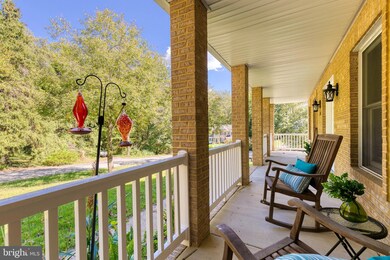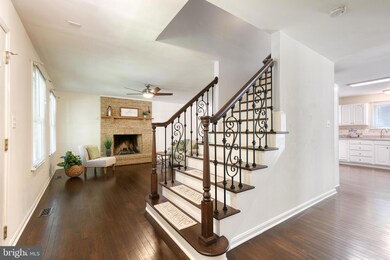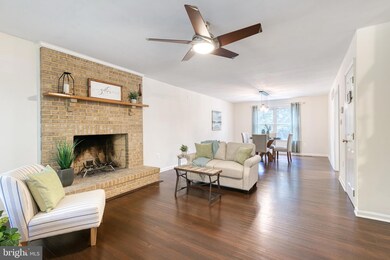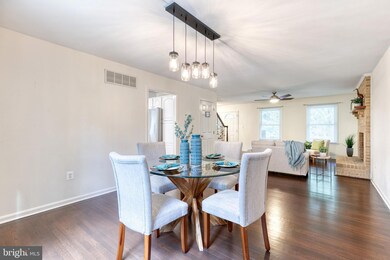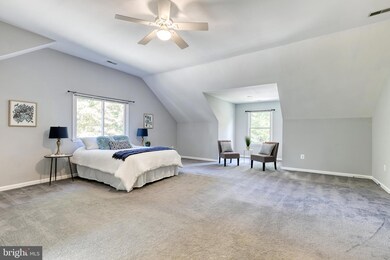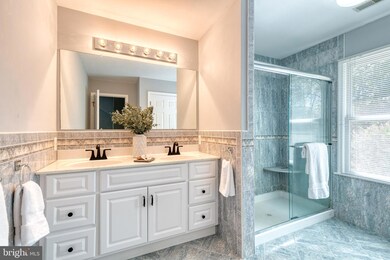
1602 Locksley Dr Annapolis, MD 21401
Highlights
- Second Garage
- Open Floorplan
- Private Lot
- View of Trees or Woods
- Colonial Architecture
- Recreation Room
About This Home
As of November 2022Great location, best of both Crownsville & Annapolis!!! 1602 Locksley Dr, tucked away on a cul-de-sac this stunning 5 Bedroom, 3.5 Bathroom brick Colonial(a 6th bed and 4th full bath in loft over detached garage) is just the one you have been waiting for. This home features over 4000 finished square feet of living space on 3 levels (over 5000 if you include garage space) and both a 1 car attached and oversized 2 car detached garage w/ finished loft space - kitchenette, bedroom, and full bath perfect for office space, in-law suite, Aupair or guest house. The tall garage doors can accommodate boats, RVs, work trucks, cars and so much more! The main level boasts gleaming hardwood floors, living room w/ wood burning brick fireplace, dining room, kitchen w/ SS appliances, breakfast bar & nook, family room, a dedicated office/study, and a half bath. The upper level provides 4 spacious bedrooms and 2 full baths including the huge primary suite (laundry is also on this level)! The fully finished lower level adds an additional bedroom (currently shown as an exercise room), a full bath, and a second family/ rec room w/walk out to the back yard and the lower of two patios. Fantastic outdoor spaces, extensive two-level patio w/ built-in bbq station, a great space for outdoor entertaining, or relaxing w/ your morning coffee. Mins to 50 & 97, close to downtown Annapolis, Navy-Marine Corps Memorial Stadium, parks, golf, shopping & restaurants. Dont miss out schedule your showing today!
Home Details
Home Type
- Single Family
Est. Annual Taxes
- $7,073
Year Built
- Built in 1997
Lot Details
- 0.94 Acre Lot
- Cul-De-Sac
- Landscaped
- Extensive Hardscape
- No Through Street
- Private Lot
- Secluded Lot
- Level Lot
- Sprinkler System
- Partially Wooded Lot
- Backs to Trees or Woods
- Back and Front Yard
- Property is in very good condition
- Property is zoned R1
Parking
- 3 Garage Spaces | 1 Direct Access and 2 Detached
- 8 Driveway Spaces
- Second Garage
- Parking Storage or Cabinetry
- Front Facing Garage
- Garage Door Opener
Home Design
- Colonial Architecture
- Studio
- Brick Exterior Construction
- Permanent Foundation
- Vinyl Siding
Interior Spaces
- Property has 3 Levels
- Open Floorplan
- Crown Molding
- Ceiling Fan
- Skylights
- Wood Burning Fireplace
- Fireplace Mantel
- Brick Fireplace
- Bay Window
- Window Screens
- Family Room Off Kitchen
- Formal Dining Room
- Office or Studio
- Recreation Room
- Views of Woods
- Flood Lights
- Attic
- Basement
Kitchen
- Kitchenette
- Breakfast Area or Nook
- Eat-In Kitchen
- Gas Oven or Range
- <<builtInMicrowave>>
- Dishwasher
- Stainless Steel Appliances
- Kitchen Island
Flooring
- Wood
- Carpet
- Ceramic Tile
Bedrooms and Bathrooms
- En-Suite Primary Bedroom
- En-Suite Bathroom
- Walk-In Closet
- <<tubWithShowerToken>>
Laundry
- Laundry on upper level
- Dryer
- Washer
Outdoor Features
- Shed
- Outdoor Grill
- Brick Porch or Patio
Utilities
- Forced Air Heating and Cooling System
- Vented Exhaust Fan
- Water Treatment System
- Well
- Natural Gas Water Heater
- Septic Tank
Community Details
- No Home Owners Association
- Locksley Subdivision
Listing and Financial Details
- Tax Lot 12R
- Assessor Parcel Number 020249290073976
Ownership History
Purchase Details
Home Financials for this Owner
Home Financials are based on the most recent Mortgage that was taken out on this home.Purchase Details
Home Financials for this Owner
Home Financials are based on the most recent Mortgage that was taken out on this home.Purchase Details
Purchase Details
Home Financials for this Owner
Home Financials are based on the most recent Mortgage that was taken out on this home.Similar Homes in Annapolis, MD
Home Values in the Area
Average Home Value in this Area
Purchase History
| Date | Type | Sale Price | Title Company |
|---|---|---|---|
| Deed | $815,000 | Universal Title | |
| Deed | $730,000 | First American Title Ins Co | |
| Deed | $80,000 | -- | |
| Deed | $450,000 | -- |
Mortgage History
| Date | Status | Loan Amount | Loan Type |
|---|---|---|---|
| Open | $515,000 | VA | |
| Previous Owner | $199,000 | Credit Line Revolving | |
| Previous Owner | $494,500 | New Conventional | |
| Previous Owner | $209,300 | Stand Alone Second | |
| Previous Owner | $237,500 | Stand Alone Second | |
| Previous Owner | $50,000 | Credit Line Revolving | |
| Previous Owner | $25,618 | Unknown | |
| Previous Owner | $150,000 | Future Advance Clause Open End Mortgage | |
| Previous Owner | $450,000 | No Value Available |
Property History
| Date | Event | Price | Change | Sq Ft Price |
|---|---|---|---|---|
| 11/17/2022 11/17/22 | Sold | $815,000 | 0.0% | $189 / Sq Ft |
| 10/16/2022 10/16/22 | Pending | -- | -- | -- |
| 10/14/2022 10/14/22 | Price Changed | $815,000 | -1.2% | $189 / Sq Ft |
| 10/07/2022 10/07/22 | Price Changed | $825,000 | -2.9% | $191 / Sq Ft |
| 09/30/2022 09/30/22 | For Sale | $849,900 | +16.4% | $197 / Sq Ft |
| 12/15/2020 12/15/20 | Sold | $730,000 | -2.7% | $234 / Sq Ft |
| 11/02/2020 11/02/20 | Pending | -- | -- | -- |
| 10/07/2020 10/07/20 | Price Changed | $750,000 | -2.6% | $241 / Sq Ft |
| 10/01/2020 10/01/20 | For Sale | $769,999 | -- | $247 / Sq Ft |
Tax History Compared to Growth
Tax History
| Year | Tax Paid | Tax Assessment Tax Assessment Total Assessment is a certain percentage of the fair market value that is determined by local assessors to be the total taxable value of land and additions on the property. | Land | Improvement |
|---|---|---|---|---|
| 2024 | $10,563 | $913,267 | $0 | $0 |
| 2023 | $9,037 | $778,733 | $0 | $0 |
| 2022 | $6,732 | $644,200 | $341,200 | $303,000 |
| 2021 | $14,221 | $633,500 | $0 | $0 |
| 2020 | $5,273 | $622,800 | $0 | $0 |
| 2019 | $10,164 | $612,100 | $268,200 | $343,900 |
| 2018 | $6,207 | $612,100 | $268,200 | $343,900 |
| 2017 | $4,872 | $612,100 | $0 | $0 |
| 2016 | -- | $618,300 | $0 | $0 |
| 2015 | -- | $606,733 | $0 | $0 |
| 2014 | -- | $595,167 | $0 | $0 |
Agents Affiliated with this Home
-
Marsha Thompson

Seller's Agent in 2025
Marsha Thompson
Monument Sotheby's International Realty
(410) 913-1829
49 Total Sales
-
Annie Balcerzak

Seller's Agent in 2022
Annie Balcerzak
AB & Co Realtors, Inc.
(410) 627-8998
2 in this area
665 Total Sales
-
Matthew Arnold

Buyer's Agent in 2022
Matthew Arnold
Real Broker, LLC
(443) 994-7947
2 in this area
50 Total Sales
-
Carolyn Buchleitner

Seller's Agent in 2020
Carolyn Buchleitner
Long & Foster
(410) 530-5602
2 in this area
71 Total Sales
-
Bonnie Wolfe

Buyer's Agent in 2020
Bonnie Wolfe
BHHS PenFed (actual)
(443) 253-1815
1 in this area
72 Total Sales
Map
Source: Bright MLS
MLS Number: MDAA2045820
APN: 02-492-90073976
- 1002 Covington Way
- 1075 Carriage Hill Pkwy
- 515 Corbin Pkwy
- 1603 Upton Scott Way
- 1606 Upton Scott Way
- 1580 Keswick Place
- 553 Choptank Cove Ct
- 201 Nottingham Hill
- 524 Ridge Rd
- 2175 Glencrest Cir
- 856 St Edmonds Place
- 1486 Downham Market
- 541 Palisades Blvd
- 901 Chesterfield Rd
- 769 Robinhood Rd
- 934 Chesterfield Rd
- 1901 Eamons Way
- 2000 Monticello Dr
- 1401 Generals Hwy
- 806 Coachway
