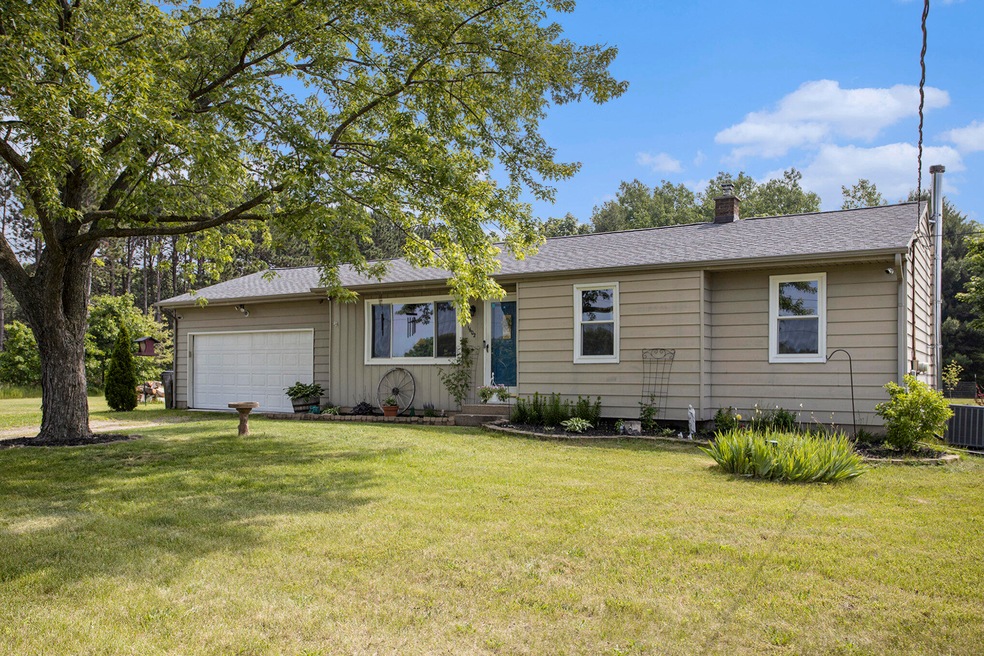
1602 Mccann Rd Hastings, MI 49058
Estimated payment $1,943/month
Highlights
- Fruit Trees
- Deck
- Eat-In Kitchen
- Lee Elementary School Rated A-
- 2 Car Attached Garage
- Home Security System
About This Home
Country living at it's best, that is what this home brings. This 3 bedroom, 1 bath, 1.78 acres features so much space, updates and opportunities. Updates include new roof in 2024, Furnace 4 yrs old, A/C 2 yrs old, windows, doors, pavilion, deck as well as exterior painted in last 5 yrs. There is opportunity for a half bath off of primary bedroom. Basement has a large room with bar that is half finished, would not take much to add another 240 square feet of finished living space. Basement also has 3 other rooms ready to be finished along with utility room for wood stove. This home feature an incredible top of the line security system from ADT. The almost 2 acres features young fruit trees as well as maturing young maple trees. The pavilion is an added bonus that provides extra space for entertaining. Talk about turn key, this home is ready to move into and enjoy the summer.
Home Details
Home Type
- Single Family
Est. Annual Taxes
- $2,451
Year Built
- Built in 1975
Lot Details
- 1.78 Acre Lot
- Lot Dimensions are 260 x 303 x 260 x 303
- Level Lot
- Fruit Trees
- Property is zoned MDR, MDR
Parking
- 2 Car Attached Garage
- Garage Door Opener
- Gravel Driveway
Home Design
- Shingle Roof
- Aluminum Siding
Interior Spaces
- 1,058 Sq Ft Home
- 2-Story Property
- Replacement Windows
- Window Treatments
- Basement Fills Entire Space Under The House
- Home Security System
Kitchen
- Eat-In Kitchen
- Range
- Dishwasher
Flooring
- Carpet
- Laminate
Bedrooms and Bathrooms
- 3 Main Level Bedrooms
- 1 Full Bathroom
Laundry
- Laundry on main level
- Dryer
- Washer
Outdoor Features
- Deck
Utilities
- Forced Air Heating and Cooling System
- Heating System Uses Natural Gas
- Heating System Uses Wood
- Well
- Natural Gas Water Heater
- Septic System
- High Speed Internet
Map
Home Values in the Area
Average Home Value in this Area
Tax History
| Year | Tax Paid | Tax Assessment Tax Assessment Total Assessment is a certain percentage of the fair market value that is determined by local assessors to be the total taxable value of land and additions on the property. | Land | Improvement |
|---|---|---|---|---|
| 2025 | $1,547 | $81,600 | $0 | $0 |
| 2024 | $1,547 | $91,800 | $0 | $0 |
| 2023 | $4,252 | $68,600 | $0 | $0 |
| 2022 | $4,252 | $68,600 | $0 | $0 |
| 2021 | $4,252 | $61,400 | $0 | $0 |
| 2020 | $1,541 | $60,500 | $0 | $0 |
| 2019 | $1,541 | $60,200 | $0 | $0 |
| 2018 | $0 | $57,500 | $0 | $0 |
| 2017 | $0 | $55,100 | $0 | $0 |
| 2016 | -- | $50,500 | $0 | $0 |
| 2015 | -- | $46,900 | $0 | $0 |
| 2014 | -- | $46,900 | $0 | $0 |
Property History
| Date | Event | Price | Change | Sq Ft Price |
|---|---|---|---|---|
| 07/02/2025 07/02/25 | Pending | -- | -- | -- |
| 06/27/2025 06/27/25 | Price Changed | $315,000 | -6.0% | $298 / Sq Ft |
| 06/16/2025 06/16/25 | For Sale | $335,000 | -- | $317 / Sq Ft |
Purchase History
| Date | Type | Sale Price | Title Company |
|---|---|---|---|
| Warranty Deed | $204,500 | Lighthouse Title Agency Llc | |
| Deed | $89,900 | 1St Choice Title Svcs Inc | |
| Quit Claim Deed | -- | None Available | |
| Sheriffs Deed | $156,464 | None Available | |
| Warranty Deed | $134,000 | Advantgage Title & Escrow Ag |
Mortgage History
| Date | Status | Loan Amount | Loan Type |
|---|---|---|---|
| Open | $7,500 | New Conventional | |
| Open | $200,795 | New Conventional | |
| Closed | $7,500 | No Value Available | |
| Previous Owner | $87,620 | FHA | |
| Previous Owner | $136,680 | Fannie Mae Freddie Mac |
Similar Homes in Hastings, MI
Source: Southwestern Michigan Association of REALTORS®
MLS Number: 25028664
APN: 13-006-005-00
- 6657 Sydney Trail
- 1483 Journey's Way Unit Lot 1
- 0 Benzel Ct Unit Parcel 1 25026265
- Parcel B W Irving Rd
- 1361 Journey's Way
- VL W Irving Rd
- 1411 Journey's Way
- 1393 Journey's Way
- Lot 2 Journey's Way
- V/L Nagle Rd (Parcel B) Rd
- 2117 Brook St
- 2405 Stanton Dr
- 2539 Daisy Ln
- 2207 Rozell Dr
- 4031 Autumn Ridge Dr
- 105 S Irving Rd
- 2138 Rozell Dr
- 3199 Loop Ct
- 4270 Autumn Ridge Dr
- 5559 W M 179 Hwy






