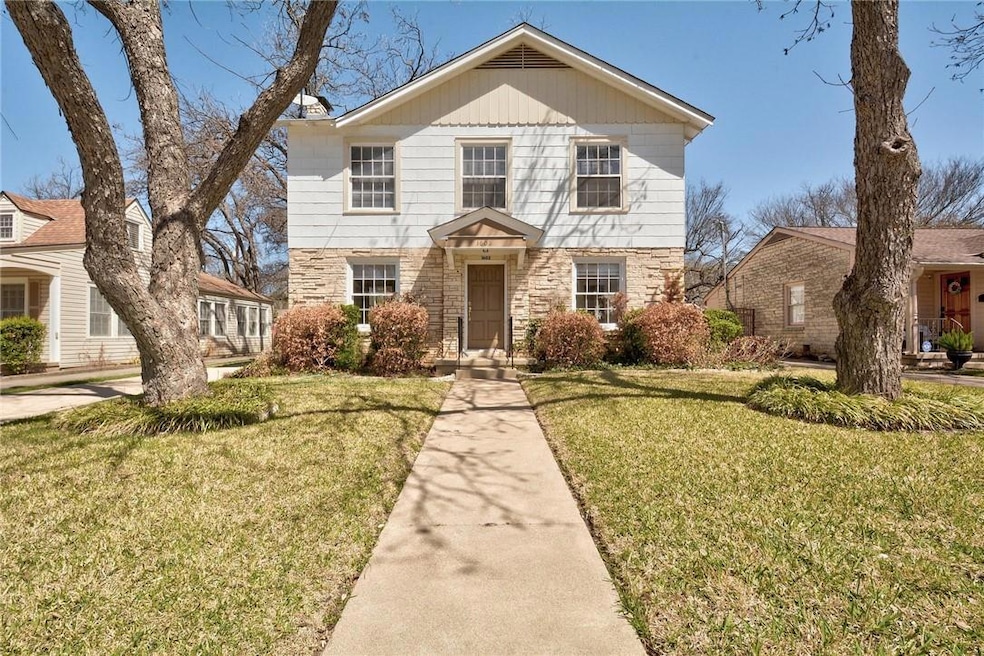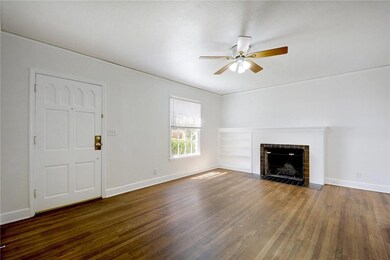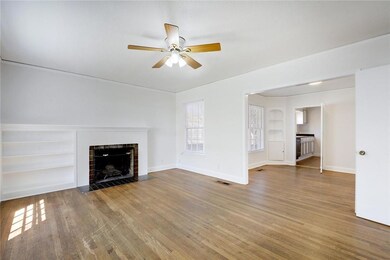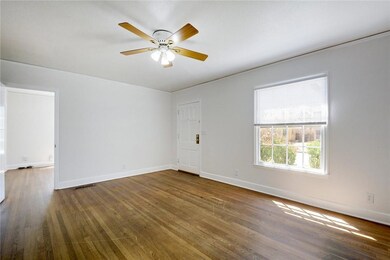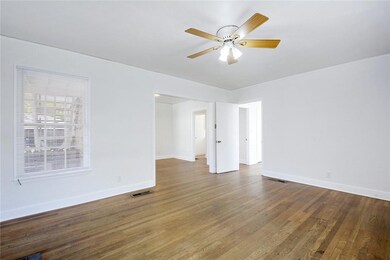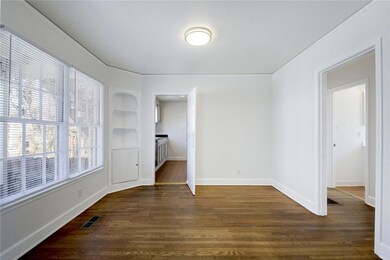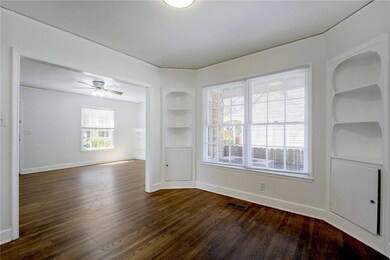1602 Mohle Dr Unit A Austin, TX 78703
Bryker Woods NeighborhoodHighlights
- Wood Flooring
- No HOA
- Tankless Water Heater
- Casis Elementary School Rated A
- Built-In Features
- 1-Story Property
About This Home
Available July 19, 2025. Recently remodeled ground level unit in historic Old West Austin duplex, 2 bed 1 bath, includes refrigerator, stack washer/dryer, common yard with above unit, covered parking for 1 vehicle in shared carport. Pet friendly! Recently replaced HVAC and tankless water heater. Requirements: 620 min credit score, gross monthly income at least 3x monthly rent, good rental history. No smoking allowed. All Knippa Properties residents are enrolled in the Resident Benefits Package (RBP) for $50.00/month which includes liability insurance, credit building to help boost the resident’s credit score with timely rent payments, up to $1M Identity Theft Protection, HVAC air filter delivery (for applicable properties), move-in concierge service making utility connection and home service setup a breeze during your move-in, our best-in-class resident rewards program, and much more! More details upon application.
Last Listed By
Knippa Properties Brokerage Phone: (512) 451-5050 License #0726264 Listed on: 06/05/2025
Property Details
Home Type
- Multi-Family
Est. Annual Taxes
- $23,748
Year Built
- Built in 1940
Lot Details
- 7,057 Sq Ft Lot
- South Facing Home
- Wood Fence
- Chain Link Fence
- Back Yard
Parking
- 1 Car Garage
- Carport
- Driveway
Home Design
- Duplex
- Pillar, Post or Pier Foundation
- Composition Roof
- Wood Siding
- Cement Siding
- Stone Siding
Interior Spaces
- 1,077 Sq Ft Home
- 1-Story Property
- Built-In Features
- Bookcases
- Ceiling Fan
- Blinds
- Living Room with Fireplace
- Wood Flooring
- Stacked Washer and Dryer
Kitchen
- Electric Oven
- Electric Cooktop
- Microwave
- Dishwasher
Bedrooms and Bathrooms
- 2 Main Level Bedrooms
- 1 Full Bathroom
Home Security
- Carbon Monoxide Detectors
- Fire and Smoke Detector
Schools
- Casis Elementary School
- O Henry Middle School
- Austin High School
Utilities
- Central Air
- Heating System Uses Natural Gas
- Tankless Water Heater
Listing and Financial Details
- Security Deposit $2,600
- Tenant pays for all utilities
- The owner pays for taxes
- 12 Month Lease Term
- $75 Application Fee
- Assessor Parcel Number 01180109280000
Community Details
Overview
- No Home Owners Association
- 2 Units
- Summit Place Subdivision
- Property managed by Knippa Properties
Pet Policy
- Limit on the number of pets
- Pet Size Limit
- Pet Deposit $300
- Dogs and Cats Allowed
- Breed Restrictions
- Medium pets allowed
Map
Source: Unlock MLS (Austin Board of REALTORS®)
MLS Number: 7092189
APN: 118131
- 1700 Northwood Rd
- 1500 Northwood Rd
- 1711 Mohle Dr
- 1513 Westover Rd
- 2712 Oakhurst Ave
- 1506 W 32nd St
- 3107 Beverly Rd
- 2610 Jefferson St
- 2804 Oakmont Blvd
- 3001 Funston St
- 1113 W 31st St
- 3202 Beverly Rd
- 2200 Westover Rd
- 3210 Bryker Dr
- 14 Margranita Crescent
- 1413 Ethridge Ave
- 2305 Westover Rd
- 1304 Gaston Ave
- 3210 Funston St
- 2844 Shoal Crest Ave
