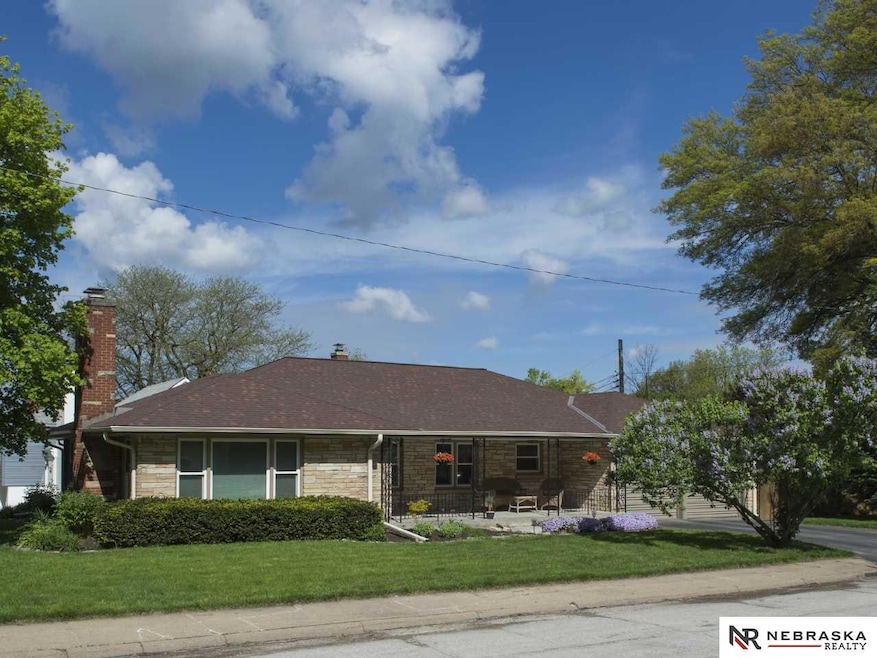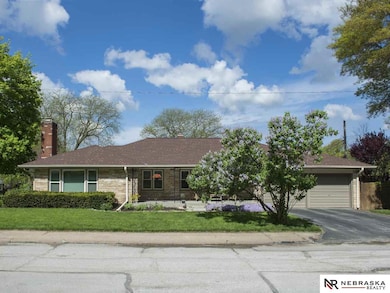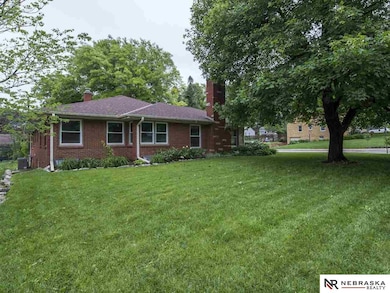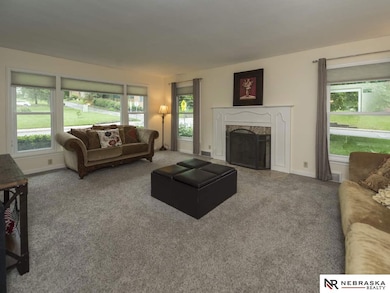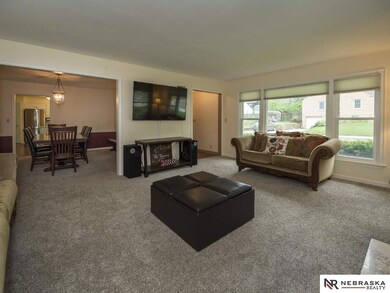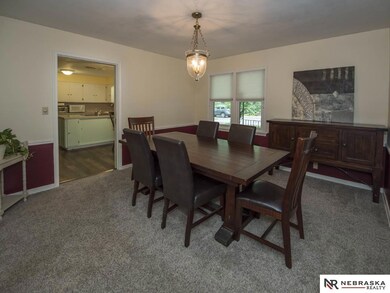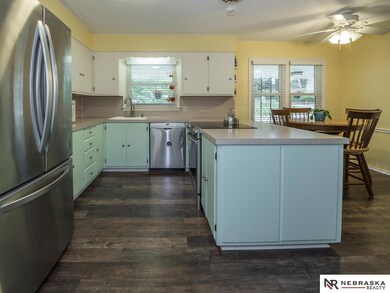
1602 N 54th St Omaha, NE 68104
Benson NeighborhoodEstimated Value: $405,606 - $440,000
Highlights
- Deck
- Ranch Style House
- Enclosed patio or porch
- Great Room with Fireplace
- No HOA
- 2 Car Attached Garage
About This Home
As of October 2019DEAL ALERT! The sellers are now listing at a price just below a few $300,000 offers that the they have declined since listing their home a few months ago. They are not desperate to sell – just no longer determined to only sell for top dollar. Check this out before it’s too late!! Character EXUDES from this 4bed/3bath/2car corner-lot beauty! This sprawling ranch just keeps going, offering tons of space & multiple living areas to enjoy. The floor plan is charming, & the home is located in the coveted Dundee/Benson/Metcalfe neighbored that offers great walkability to parks, schools, restaurants, & much more.The main level features 4 large bedrooms, spacious bathrooms, wide hallways, a cedar closet & a sleek stylish kitchen that flows through to rear patio with full privacy fence. The downstairs level features a built-in wet bar, pool table, and tons of space for entertaining/leisure. Wood-burning fireplaces on BOTH levels for Nebraska winters! New windows, roof, paint & lots more new! AMA
Last Agent to Sell the Property
Nebraska Realty Brokerage Phone: 402-553-5744 License #20110259 Listed on: 08/11/2019

Home Details
Home Type
- Single Family
Est. Annual Taxes
- $5,161
Year Built
- Built in 1952
Lot Details
- Lot Dimensions are 127 x 60
- Property is Fully Fenced
- Sprinkler System
Parking
- 2 Car Attached Garage
Home Design
- Ranch Style House
- Block Foundation
Interior Spaces
- Great Room with Fireplace
- 2 Fireplaces
- Living Room with Fireplace
- Basement
Flooring
- Wall to Wall Carpet
- Laminate
Bedrooms and Bathrooms
- 4 Bedrooms
- Walk-In Closet
Outdoor Features
- Deck
- Enclosed patio or porch
Schools
- Harrison Elementary School
- Lewis And Clark Middle School
- Benson High School
Utilities
- Forced Air Heating and Cooling System
- Heating System Uses Gas
Community Details
- No Home Owners Association
- Millers Sub Div Subdivision
Listing and Financial Details
- Assessor Parcel Number 1748060000
Ownership History
Purchase Details
Home Financials for this Owner
Home Financials are based on the most recent Mortgage that was taken out on this home.Purchase Details
Home Financials for this Owner
Home Financials are based on the most recent Mortgage that was taken out on this home.Similar Homes in the area
Home Values in the Area
Average Home Value in this Area
Purchase History
| Date | Buyer | Sale Price | Title Company |
|---|---|---|---|
| Ludwick Jason Dw | $290,000 | None Available | |
| Hoogeveen Blake | $210,000 | None Available |
Mortgage History
| Date | Status | Borrower | Loan Amount |
|---|---|---|---|
| Open | Ludwick Jason Dw | $212,000 | |
| Closed | Ludwick Jason Dw | $213,000 | |
| Previous Owner | Veridian Credit Union | $27,500 | |
| Previous Owner | Hoogeveen Blake | $30,000 | |
| Previous Owner | Hoogeveen Blake | $202,857 | |
| Previous Owner | Hoogeveen Blake | $206,420 | |
| Previous Owner | Christensen Gerald R | $115,000 |
Property History
| Date | Event | Price | Change | Sq Ft Price |
|---|---|---|---|---|
| 10/04/2019 10/04/19 | Sold | $290,000 | -3.3% | $84 / Sq Ft |
| 08/28/2019 08/28/19 | Pending | -- | -- | -- |
| 08/10/2019 08/10/19 | For Sale | $299,950 | -- | $87 / Sq Ft |
Tax History Compared to Growth
Tax History
| Year | Tax Paid | Tax Assessment Tax Assessment Total Assessment is a certain percentage of the fair market value that is determined by local assessors to be the total taxable value of land and additions on the property. | Land | Improvement |
|---|---|---|---|---|
| 2023 | $6,608 | $313,200 | $40,300 | $272,900 |
| 2022 | $6,686 | $313,200 | $40,300 | $272,900 |
| 2021 | $6,599 | $311,800 | $40,300 | $271,500 |
| 2020 | $6,675 | $311,800 | $40,300 | $271,500 |
| 2019 | $5,315 | $247,500 | $39,600 | $207,900 |
| 2018 | $5,160 | $240,000 | $39,600 | $200,400 |
| 2017 | $4,993 | $240,000 | $39,600 | $200,400 |
| 2016 | $4,993 | $232,700 | $10,400 | $222,300 |
| 2015 | $4,926 | $232,700 | $10,400 | $222,300 |
| 2014 | $4,926 | $232,700 | $10,400 | $222,300 |
Agents Affiliated with this Home
-
Angel Starks

Seller's Agent in 2019
Angel Starks
Nebraska Realty
(402) 553-5744
8 in this area
137 Total Sales
-
Sherry Dixon

Buyer's Agent in 2019
Sherry Dixon
NP Dodge Real Estate Sales, Inc.
(402) 706-9949
2 in this area
21 Total Sales
Map
Source: Great Plains Regional MLS
MLS Number: 21918215
APN: 4806-0000-17
- 1631 N 53rd St
- 1615 N 52nd St
- 5611 Charles St
- 5613 Charles St
- 1519 N Happy Hollow Blvd
- 5119 Hamilton St
- 2002 N 55th St
- 1515 N 51st St
- 5209 Western Ave
- 2026 N 53rd St
- 2028 N 55th St
- 5634 Blondo St
- 5117 Western Ave
- 2206 N 56th St
- 1909 N 59th St
- 1617 N 60th St
- 1718 N 60th St
- 5000 Hamilton St
- 1705 N 50th St
- 1822 N 60th St
- 1602 N 54th St
- 5406 Seward St
- 5410 Seward St
- 1610 N 54th St
- 5405 Franklin St
- 5324 Seward St
- 1520 N 54th St
- 5414 Seward St
- 5409 Franklin St
- 1611 N 54th St
- 5316 Seward St
- 1519 N 54th St
- 5413 Franklin St
- 1508 N 54th St
- 5418 Seward St
- 5415 Seward St
- 1617 N 54th St
- 1702 N 54th St
- 1515 N 54th St
- 5417 Seward St
