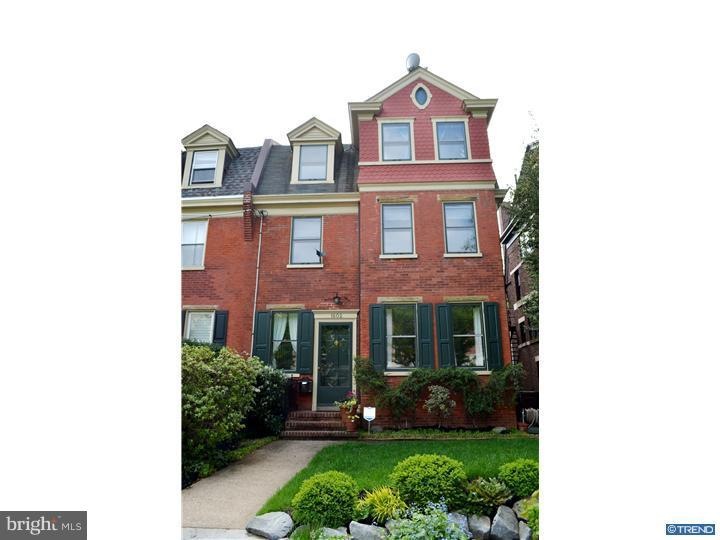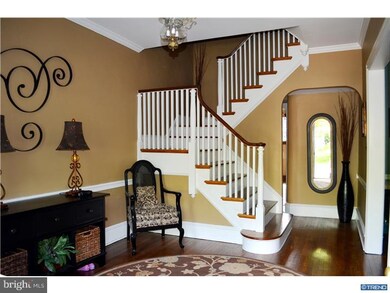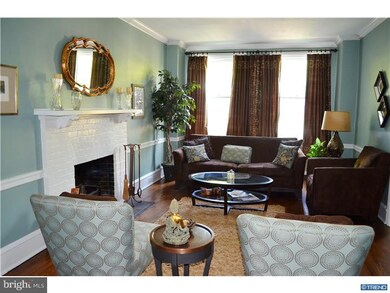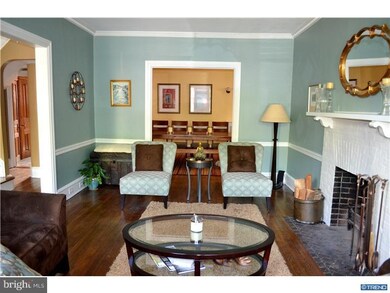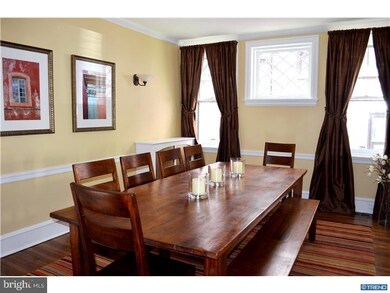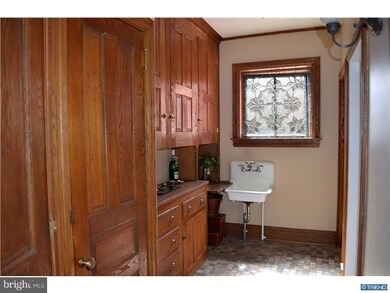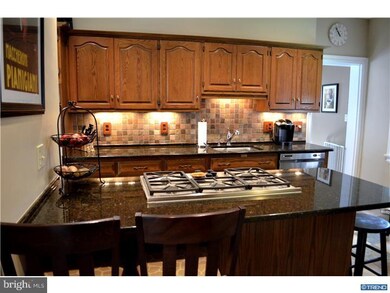
1602 N Broom St Wilmington, DE 19806
Delaware Avenue NeighborhoodEstimated Value: $560,313 - $746,000
Highlights
- Colonial Architecture
- 2 Fireplaces
- Butlers Pantry
- Wood Flooring
- No HOA
- 4-minute walk to Conaty Park
About This Home
As of July 2013Spectacular 3-story brick Victorian twin offers turn-of-the-century details coupled w/amenities for a modern lifestyle. This meticulously updated 5BR, 2.5BS features a grand foyer w/elegant stairs & beautifully refinished hrdwd flrs. Serene & sophisticated LR w/wood frpl opens to the formal DR. Butler's pantry leads to generously sized, gorgeous kit. built for entertaining w/granite counters, breakfast bar, eat-in area, dacor gas cooktop, ample cabinets, & tile flr & backsplash. Adjacent half BA & large 1st flr laundry. 2nd flr hosts the MBR w/ dressing rm, renovated hall bath w/river rock shower, 2nd BR/playrm, family rm w/gas frpl, & delightful sunroom. 3rd flr has 3 more BRs, home office, & clawfoot tub w/ 3-piece shower enclosure. 9 ft ceilings & 2-zone A/C plus a low maintenance yard w/brick paver patio, wisteria pergola, & Belgian block-edged garden beds. You won't find a cleaner city basement! Less than 2 blocks from Brandywine Park & Trolley Sq, your city retreat awaits-don't hesitate.
Townhouse Details
Home Type
- Townhome
Est. Annual Taxes
- $4,225
Year Built
- Built in 1912
Lot Details
- 3,049 Sq Ft Lot
- Lot Dimensions are 30 x 100
- Northwest Facing Home
- Back Yard
- Property is in good condition
Parking
- On-Street Parking
Home Design
- Semi-Detached or Twin Home
- Colonial Architecture
- Brick Exterior Construction
- Pitched Roof
- Shingle Roof
Interior Spaces
- 3,250 Sq Ft Home
- Property has 3 Levels
- Ceiling height of 9 feet or more
- 2 Fireplaces
- Brick Fireplace
- Family Room
- Living Room
- Dining Room
- Wood Flooring
- Unfinished Basement
- Basement Fills Entire Space Under The House
- Laundry on main level
Kitchen
- Eat-In Kitchen
- Butlers Pantry
- Built-In Oven
- Cooktop
- Dishwasher
- Kitchen Island
- Disposal
Bedrooms and Bathrooms
- 5 Bedrooms
- En-Suite Primary Bedroom
- 2.5 Bathrooms
Outdoor Features
- Patio
Schools
- Highlands Elementary School
- Alexis I. Du Pont Middle School
- Alexis I. Dupont High School
Utilities
- Central Air
- Heating System Uses Gas
- Hot Water Heating System
- 200+ Amp Service
- Natural Gas Water Heater
- Cable TV Available
Community Details
- No Home Owners Association
- Wilm #11 Subdivision
Listing and Financial Details
- Assessor Parcel Number 2602020225
Ownership History
Purchase Details
Home Financials for this Owner
Home Financials are based on the most recent Mortgage that was taken out on this home.Purchase Details
Home Financials for this Owner
Home Financials are based on the most recent Mortgage that was taken out on this home.Similar Homes in Wilmington, DE
Home Values in the Area
Average Home Value in this Area
Purchase History
| Date | Buyer | Sale Price | Title Company |
|---|---|---|---|
| Johns Henry F | $435,000 | None Available | |
| Toth Michael J | $425,000 | -- |
Mortgage History
| Date | Status | Borrower | Loan Amount |
|---|---|---|---|
| Open | Johns Henry F | $355,500 | |
| Closed | Johns Henry F | $391,500 | |
| Previous Owner | Toth Michael J | $333,500 | |
| Previous Owner | Toth Michael J | $50,000 | |
| Previous Owner | Toth Michael J | $23,000 | |
| Previous Owner | Toth Michael J | $340,000 |
Property History
| Date | Event | Price | Change | Sq Ft Price |
|---|---|---|---|---|
| 07/31/2013 07/31/13 | Sold | $435,000 | 0.0% | $134 / Sq Ft |
| 06/06/2013 06/06/13 | Pending | -- | -- | -- |
| 04/30/2013 04/30/13 | For Sale | $435,000 | -- | $134 / Sq Ft |
Tax History Compared to Growth
Tax History
| Year | Tax Paid | Tax Assessment Tax Assessment Total Assessment is a certain percentage of the fair market value that is determined by local assessors to be the total taxable value of land and additions on the property. | Land | Improvement |
|---|---|---|---|---|
| 2024 | $3,476 | $111,400 | $17,500 | $93,900 |
| 2023 | $3,021 | $111,400 | $17,500 | $93,900 |
| 2022 | $3,035 | $111,400 | $17,500 | $93,900 |
| 2021 | $3,030 | $111,400 | $17,500 | $93,900 |
| 2020 | $3,047 | $111,400 | $17,500 | $93,900 |
| 2019 | $5,286 | $111,400 | $17,500 | $93,900 |
| 2018 | $3,033 | $111,400 | $17,500 | $93,900 |
| 2017 | $3,028 | $111,400 | $17,500 | $93,900 |
| 2016 | $2,870 | $111,400 | $17,500 | $93,900 |
| 2015 | $4,721 | $111,400 | $17,500 | $93,900 |
| 2014 | $4,482 | $111,400 | $17,500 | $93,900 |
Agents Affiliated with this Home
-
Amy Lacy Powalski

Seller's Agent in 2013
Amy Lacy Powalski
Patterson Schwartz
(302) 529-2645
2 in this area
190 Total Sales
-

Seller Co-Listing Agent in 2013
Bonnie Ortner
Patterson Schwartz
-
Frank Panunto

Buyer's Agent in 2013
Frank Panunto
EXP Realty, LLC
(302) 598-0515
80 Total Sales
Map
Source: Bright MLS
MLS Number: 1003431136
APN: 26-020.20-225
- 1217 Shallcross Ave
- 1504 N Rodney St
- 1305 N Broom St Unit 210
- 1305 N Broom St Unit 105
- 1305 N Broom St Unit 1
- 1305 N Broom St Unit 410
- 1301 N Harrison St Unit 1201
- 1301 N Harrison St Unit 503
- 1301 N Harrison St Unit 1108
- 1303 W 13th St Unit 4
- 1100 UNIT 900 Lovering Ave Unit 900
- 1401 Pennsylvania Ave Unit 1110
- 1401 Pennsylvania Ave Unit 510
- 1401 Pennsylvania Ave Unit 906
- 1401 Pennsylvania Ave Unit 804
- 1401 Pennsylvania Ave Unit 1210
- 1401 UNIT 910 Pennsylvania Ave Unit 910
- 1712 Gilpin Ave
- 1607 N Jackson St
- 1718 N Scott St
- 1602 N Broom St
- 1604 N Broom St
- 1600 N Broom St
- 1608 N Broom St Unit 4
- 1608 N Broom St Unit 3
- 1608 N Broom St Unit 6
- 1608 N Broom St Unit 5
- 1608 N Broom St Unit 1
- 1327 Gilpin Ave
- 1610 N Broom St Unit 2
- 1610 N Broom St Unit 1
- 1610 N Broom St
- 1610 N Broom St Unit 4
- 1610 N Broom St Unit 3
- 1323 Gilpin Ave
- 1612 N Broom St Unit 2
- 1612 N Broom St Unit 3
- 1612 N Broom St Unit 1
- 1612 N Broom St
- 1501 Hancock St
