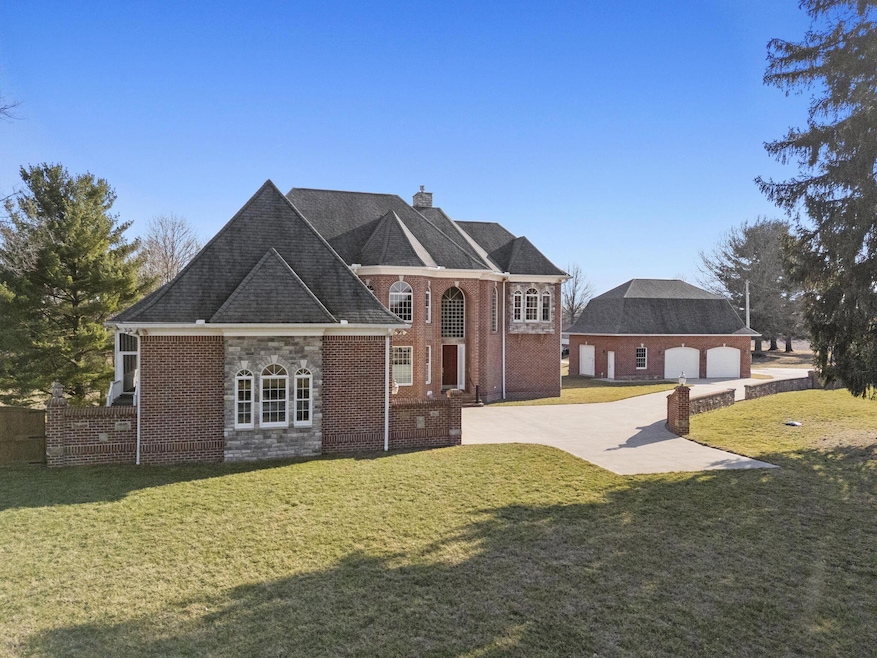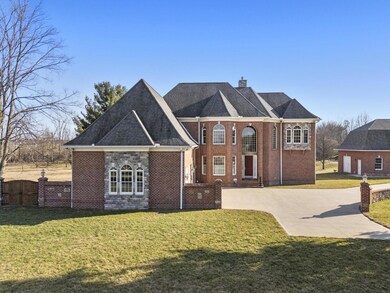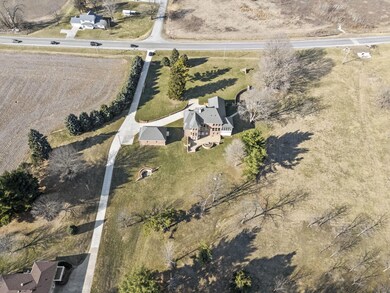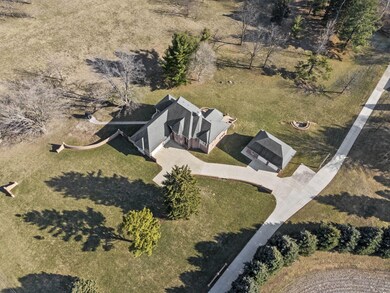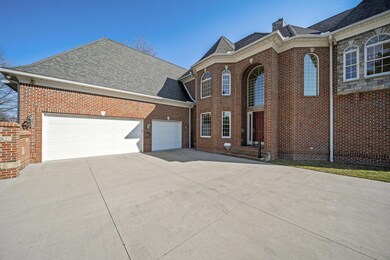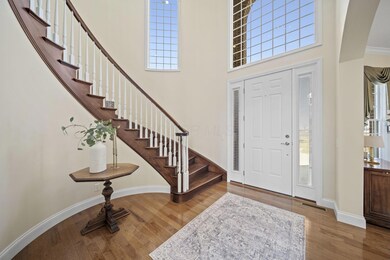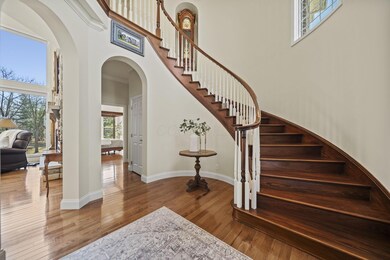1602 Ohio 309 Caledonia, OH 43314
Estimated payment $6,084/month
Highlights
- Main Floor Primary Bedroom
- Great Room
- 5 Car Garage
- Loft
- Screened Porch
- Patio
About This Home
*****Did you know this home has a workshop in the lower level AND a workshop in the 3 car detached garage that also has an engine hoist ****Step into elegance and sophistication with this stunning 2-story executive estate, where timeless design meets modern luxury. Nestled on an expansive 5+ acre lot, this exquisite property offers over 5,000 square feet of living space, thoughtfully designed for both comfort and style.The brick exterior exudes classic charm, complemented by not one, but two garages—a spacious attached 2-car garage and an impressive detached 3-car garage, perfect for car enthusiasts or extra storage. Inside, you'll find a harmonious blend of upscale finishes and practical functionality.The home boasts four generously sized bedrooms and four beautifully updated bathrooms, each exuding a sense of refined luxury. The office, adorned with French doors, offers the perfect space for productivity or quiet reflection. Hickory hardwood floors stretch throughout the home, adding warmth and character, while floor-to-ceiling windows invite natural light to pour in, creating a bright and welcoming atmosphere.Prepare to be enchanted by the updated kitchen, a culinary dream featuring modern appliances, sleek finishes, and ample counter space. The bathrooms have also been thoughtfully renovated to offer a spa-like retreat. The home's luxurious features continue with an elevator for seamless access to both levels and dazzling crystal chandeliers that add a touch of grandeur.Perfect for entertaining or enjoying serene privacy, the outdoor space provides endless opportunities. The sprawling acreage is ideal for gardening, recreation, or simply soaking in the tranquility of the surroundings.
Home Details
Home Type
- Single Family
Est. Annual Taxes
- $12,385
Year Built
- Built in 2013
Lot Details
- 5.84 Acre Lot
- Sloped Lot
Parking
- 5 Car Garage
- Side or Rear Entrance to Parking
- Shared Driveway
Home Design
- Brick Exterior Construction
Interior Spaces
- 5,387 Sq Ft Home
- 2-Story Property
- Elevator
- Gas Log Fireplace
- Insulated Windows
- Great Room
- Loft
- Bonus Room
- Screened Porch
- Basement
- Recreation or Family Area in Basement
- Home Security System
Kitchen
- Gas Range
- Microwave
- Dishwasher
Flooring
- Carpet
- Ceramic Tile
Bedrooms and Bathrooms
- 4 Bedrooms | 1 Primary Bedroom on Main
Laundry
- Laundry on main level
- Electric Dryer Hookup
Outdoor Features
- Patio
Utilities
- Central Air
- Heating System Uses Propane
- Furnace
- Electric Water Heater
- Private Sewer
Listing and Financial Details
- Assessor Parcel Number B06-0010033100
Map
Home Values in the Area
Average Home Value in this Area
Tax History
| Year | Tax Paid | Tax Assessment Tax Assessment Total Assessment is a certain percentage of the fair market value that is determined by local assessors to be the total taxable value of land and additions on the property. | Land | Improvement |
|---|---|---|---|---|
| 2024 | $12,385 | $318,960 | $67,730 | $251,230 |
| 2023 | $12,385 | $318,960 | $67,730 | $251,230 |
| 2022 | $10,551 | $255,370 | $56,250 | $199,120 |
| 2021 | $10,819 | $255,090 | $56,250 | $198,840 |
| 2020 | $10,856 | $255,090 | $56,250 | $198,840 |
| 2019 | $10,667 | $242,900 | $53,550 | $189,350 |
| 2018 | $10,841 | $242,900 | $53,550 | $189,350 |
| 2017 | $10,433 | $242,900 | $53,550 | $189,350 |
| 2016 | $10,287 | $221,310 | $47,810 | $173,500 |
| 2015 | $9,852 | $221,310 | $47,810 | $173,500 |
| 2014 | $6,546 | $144,940 | $47,810 | $97,130 |
| 2013 | $1,267 | $46,690 | $43,960 | $2,730 |
Property History
| Date | Event | Price | Change | Sq Ft Price |
|---|---|---|---|---|
| 05/23/2025 05/23/25 | Price Changed | $899,900 | -5.3% | $167 / Sq Ft |
| 04/24/2025 04/24/25 | For Sale | $950,000 | 0.0% | $176 / Sq Ft |
| 04/24/2025 04/24/25 | Off Market | $950,000 | -- | -- |
| 04/02/2025 04/02/25 | Off Market | $950,000 | -- | -- |
| 04/01/2025 04/01/25 | For Sale | $950,000 | -25.5% | $176 / Sq Ft |
| 03/17/2025 03/17/25 | For Sale | $1,275,000 | +34.2% | $214 / Sq Ft |
| 03/17/2025 03/17/25 | For Sale | $950,000 | -- | $176 / Sq Ft |
Purchase History
| Date | Type | Sale Price | Title Company |
|---|---|---|---|
| Deed | -- | -- | |
| Deed | -- | -- | |
| Deed | -- | -- | |
| Deed | -- | -- |
Source: Columbus and Central Ohio Regional MLS
MLS Number: 225007964
APN: B06-001-00-331-00
- 334 N High St
- 327 N High St
- 0 Township Road 65
- 3947 Spicer Rd
- 8164 Atlantic St
- 2814 Nesbitt Rd
- 2063 Whetstone River Rd N
- 5060 Martel Rd
- 4736 Roberts Rd
- 333 Salem Rd
- 4891 Marion Mount Gilead Rd
- 4692 Columbus-Sandusky Rd N
- 8811 Township Road 34
- 4902 Columbus Sandusky Rd N
- 8567 Bucyrus St
- 0 Linn-Hipsher Rd
- 3689 State Route 309
- 4714 Marion Edison Rd
- 6882 State Route 61
- 4021 County Road 61
