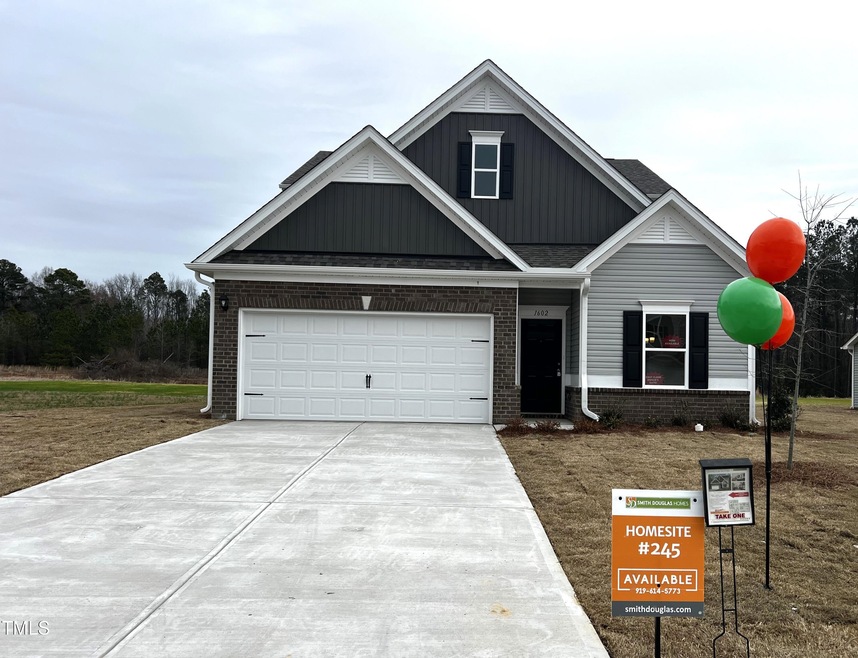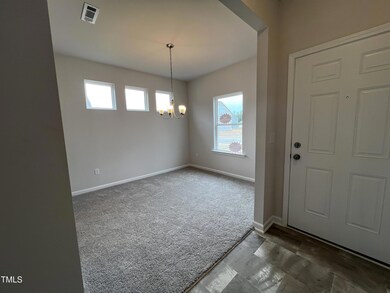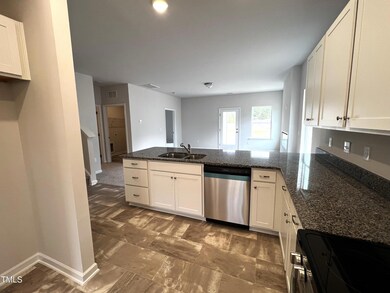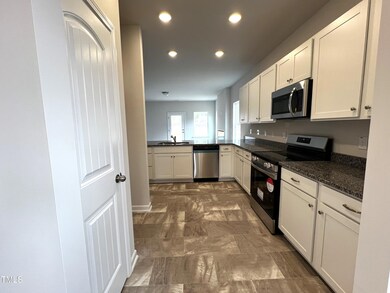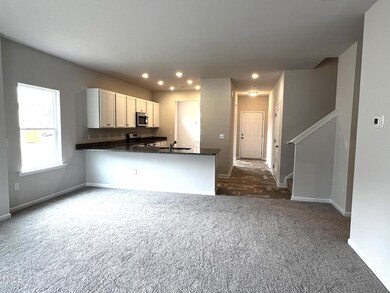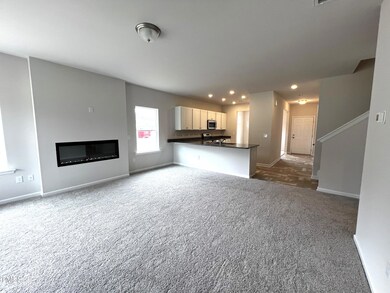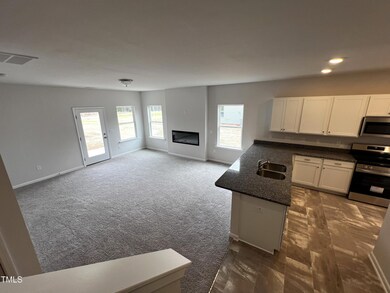
1602 Old Barn Rd NE Unit 1 Fayetteville, NC 28312
Highlights
- Under Construction
- Forest View
- Loft
- Craftsman Architecture
- Main Floor Primary Bedroom
- High Ceiling
About This Home
As of April 2025Smith Douglas Homes presents, The Caldwell D Plan at Lexington Woods Community in Fayetteville. This home greets you with a covered entry that opens to a welcoming foyer and formal dining room. The chef inspired, upgraded kitchen, has 36-inch cabinets, granite countertops and stainless-steel appliances and opens to the family room. The family room is comfortably situated with a linear fireplace. The large owner's suite is also situated privately on the first level with a tray ceiling and owner bathroom with double vanity. The second floor is perfect for the rest of the household and guests to relax with an oversized loft, two bedrooms each having walk in closets and an upgraded bathroom. There is also a covered patio. A definite must see!
Last Agent to Sell the Property
Adriana Quayat-Martino
SDH Raleigh LLC License #347012 Listed on: 12/21/2024
Home Details
Home Type
- Single Family
Est. Annual Taxes
- $245
Year Built
- Built in 2025 | Under Construction
Lot Details
- 0.33 Acre Lot
- Northeast Facing Home
- Landscaped
HOA Fees
- $25 Monthly HOA Fees
Parking
- 2 Car Attached Garage
- Garage Door Opener
- Private Driveway
- 2 Open Parking Spaces
Home Design
- Home is estimated to be completed on 2/13/25
- Craftsman Architecture
- Slab Foundation
- Frame Construction
- Composition Roof
- Vinyl Siding
Interior Spaces
- 2,231 Sq Ft Home
- 2-Story Property
- Tray Ceiling
- High Ceiling
- Electric Fireplace
- Family Room with Fireplace
- Loft
- Forest Views
- Laundry Room
Kitchen
- Electric Range
- Dishwasher
- Granite Countertops
- Quartz Countertops
Flooring
- Carpet
- Luxury Vinyl Tile
Bedrooms and Bathrooms
- 3 Bedrooms
- Primary Bedroom on Main
Schools
- Armstrong Elementary School
- Mac Williams Middle School
- Cape Fear High School
Utilities
- Cooling Available
- Heat Pump System
- Electric Water Heater
Community Details
- Neighbors & Associates, Inc Association, Phone Number (919) 701-2854
- Built by Smith Douglas Homes
- Lexington Woods Subdivision, Caldwell Floorplan
Listing and Financial Details
- Home warranty included in the sale of the property
- Assessor Parcel Number Lot 245
Similar Homes in Fayetteville, NC
Home Values in the Area
Average Home Value in this Area
Property History
| Date | Event | Price | Change | Sq Ft Price |
|---|---|---|---|---|
| 04/17/2025 04/17/25 | Sold | $331,455 | -3.0% | $149 / Sq Ft |
| 03/11/2025 03/11/25 | Pending | -- | -- | -- |
| 02/04/2025 02/04/25 | Price Changed | $341,655 | 0.0% | $153 / Sq Ft |
| 12/21/2024 12/21/24 | For Sale | $341,555 | -- | $153 / Sq Ft |
Tax History Compared to Growth
Agents Affiliated with this Home
-

Seller's Agent in 2025
Adriana Quayat-Martino
SDH Raleigh LLC
(760) 275-1565
15 in this area
17 Total Sales
-
Analyn Sessoms

Buyer's Agent in 2025
Analyn Sessoms
eXp Realty
(919) 438-9219
2 in this area
131 Total Sales
Map
Source: Doorify MLS
MLS Number: 10068099
- 1594 NE Old Barn Rd NE
- 1594 Old Barn Rd
- 1628 Dr
- 1616 Elk Run (Lot 113) Dr
- 1613 Elk Run (Lot 138) Dr
- 1620 Elk Run (Lot 114) Dr
- 1621 Elk Run (137) Dr
- 1624 Elk Run (Lot 115) Dr
- 1612 Elk Run (Lot 112) Dr
- 1624 Elk Run Dr
- 1526 Elk Run Dr
- 1401 Draw Bridge Ln
- 1507 Heatherly Ct
- 1951 Underwood Rd
- 1871 River Rd
- 837 Bellingham Way
- 1462 Terrals Creek Rd
