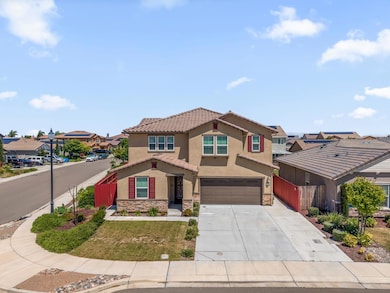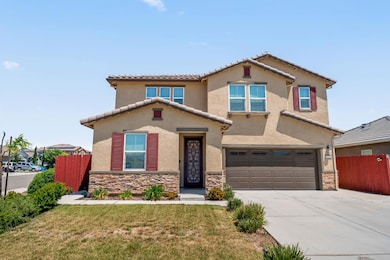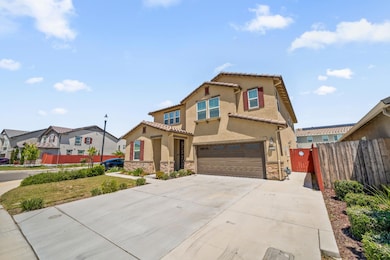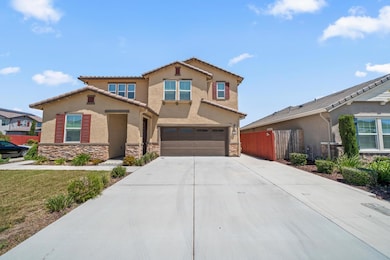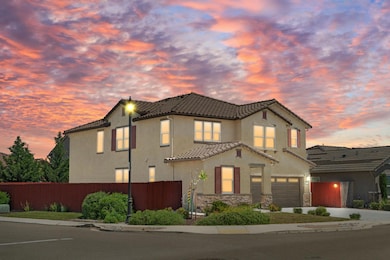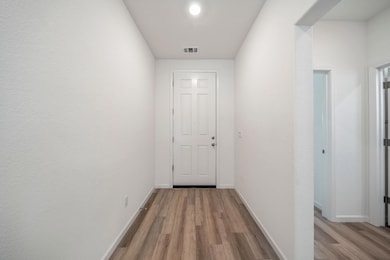1602 Oleander Ave Manteca, CA 95337
Estimated payment $4,443/month
Highlights
- Solar Power System
- Panoramic View
- Contemporary Architecture
- Sierra High School Rated A-
- Sitting Area In Primary Bedroom
- 5-minute walk to Dutra Southeast Park
About This Home
Welcome to your chance to live the American Dream! This stunning home checks every box, offering the perfect blend of comfort, style, and modern convenience. Built in 2021, this expansive 3,092 sqft two-story residence features 5 generously sized bedrooms and 3 full bathroomsideal for multigenerational living or growing families. The thoughtfully designed open-concept floor plan effortlessly connects the gourmet kitchen, dining area, and spacious great room, creating a warm and welcoming environment for daily living and entertaining. Highlights include: Paid-Off Solar System - Save on energy costs with a fully owned solar panel system. Gourmet Kitchen - Complete with sleek modern appliances, abundant cabinetry, and a layout designed for functionality and flow. Smart Amenities - Enjoy the benefits of a water softener system, built-in fire sprinklers for added safety, and a bird-proofed roof to protect your home. Upgraded Garage - Featuring a stylish and durable epoxy floor. Set on a 6,153 sq. ft. lot, the backyard is beautifully maintainedideal for relaxing, entertaining, or letting the kids play. Located near parks, shopping, schools, and easy freeway access, this home offers suburban charm and urban convenience. Price to sell, don't miss out on this incredible opportunity!
Home Details
Home Type
- Single Family
Year Built
- Built in 2021
Lot Details
- 6,155 Sq Ft Lot
- West Facing Home
- Corner Lot
- Sprinklers on Timer
- Back Yard Fenced and Front Yard
- Property is zoned R1
Parking
- 2 Car Attached Garage
- Front Facing Garage
- Garage Door Opener
- Driveway
- Guest Parking
Property Views
- Panoramic
- Canyon
- Hills
- Valley
- Garden
- Park or Greenbelt
Home Design
- Contemporary Architecture
- Concrete Foundation
- Slab Foundation
- Blown Fiberglass Insulation
- Ceiling Insulation
- Tile Roof
- Concrete Perimeter Foundation
- Metal Construction or Metal Frame
- Stucco
Interior Spaces
- 3,092 Sq Ft Home
- 2-Story Property
- Ceiling Fan
- Double Pane Windows
- Formal Entry
- Great Room
- Family Room on Second Floor
- Family Room Downstairs
- Open Floorplan
- Living Room
- Formal Dining Room
- Loft
- Storage Room
- Attic
Kitchen
- Breakfast Area or Nook
- Walk-In Pantry
- Double Oven
- Built-In Gas Oven
- Gas Cooktop
- Microwave
- Dishwasher
- Kitchen Island
- Granite Countertops
- Disposal
Flooring
- Carpet
- Laminate
Bedrooms and Bathrooms
- 5 Bedrooms
- Sitting Area In Primary Bedroom
- Main Floor Bedroom
- Primary Bedroom Upstairs
- Walk-In Closet
- 3 Full Bathrooms
- Tile Bathroom Countertop
- Dual Flush Toilets
- Bathtub with Shower
- Separate Shower
- Window or Skylight in Bathroom
Laundry
- Laundry Room
- Laundry on upper level
- Gas Dryer Hookup
Home Security
- Security System Owned
- Carbon Monoxide Detectors
- Fire and Smoke Detector
Accessible Home Design
- Handicap Shower
- Accessible Parking
Eco-Friendly Details
- Energy-Efficient Appliances
- Energy-Efficient Construction
- Energy-Efficient Lighting
- Energy-Efficient Insulation
- Solar Power System
- Solar Water Heater
- Solar Heating System
Outdoor Features
- Covered Courtyard
Utilities
- Central Heating and Cooling System
- Cooling System Powered By Renewable Energy
- Dual Heating Fuel
- Property is located within a water district
- Gas Water Heater
- High Speed Internet
- Cable TV Available
Community Details
- No Home Owners Association
- Building Fire Alarm
Listing and Financial Details
- Home warranty included in the sale of the property
- Assessor Parcel Number 226-500-09
Map
Home Values in the Area
Average Home Value in this Area
Tax History
| Year | Tax Paid | Tax Assessment Tax Assessment Total Assessment is a certain percentage of the fair market value that is determined by local assessors to be the total taxable value of land and additions on the property. | Land | Improvement |
|---|---|---|---|---|
| 2025 | $7,927 | $599,474 | $129,890 | $469,584 |
| 2024 | $7,779 | $587,721 | $127,344 | $460,377 |
| 2023 | $9,504 | $576,198 | $124,848 | $451,350 |
| 2022 | $9,397 | $564,900 | $122,400 | $442,500 |
| 2021 | $6,404 | $292,999 | $117,999 | $175,000 |
| 2020 | $2,838 | $116,790 | $116,790 | $0 |
| 2019 | $1,942 | $25,377 | $25,377 | $0 |
Property History
| Date | Event | Price | List to Sale | Price per Sq Ft |
|---|---|---|---|---|
| 12/03/2025 12/03/25 | For Sale | $719,000 | 0.0% | $233 / Sq Ft |
| 12/01/2025 12/01/25 | Off Market | $719,000 | -- | -- |
| 10/21/2025 10/21/25 | Price Changed | $719,000 | -4.0% | $233 / Sq Ft |
| 07/11/2025 07/11/25 | Price Changed | $749,000 | -3.9% | $242 / Sq Ft |
| 05/21/2025 05/21/25 | For Sale | $779,000 | -- | $252 / Sq Ft |
Purchase History
| Date | Type | Sale Price | Title Company |
|---|---|---|---|
| Grant Deed | $554,000 | First American Title Company |
Mortgage History
| Date | Status | Loan Amount | Loan Type |
|---|---|---|---|
| Open | $470,750 | VA |
Source: MetroList
MLS Number: 225066073
APN: 226-500-09
- 1653 Dairy Ln
- 1676 Red Ribbons Ln
- 1730 W Woodward Ave
- 1432 Meridian St
- 1435 W Woodward Ave
- 2018 Peregrine St
- 1957 W Woodward Ave
- 1394 Burton Way
- 2883 Pixley Ct
- 3095 Tower St
- 2004 Ravine Ln
- 1565 Blue Lupine Ln
- 1232 Nabih Hamdan Ct
- 1852 Lovejoy Ave
- 1818 Lovejoy Ave
- 1836 Lovejoy Ave
- 1980 Carogold Ln
- 20109 S Union Rd
- 396 Postma St
- 2147 Saffron Dr
- 1241 Countryside Ln
- 2494 Zellerbach St
- 717 W Atherton Dr
- 803 El Portal Ave
- 1797 Eagle River Ave
- 349 S Union Rd
- 588 Mulberry Cir
- 2865 Bering St
- 141 El Portal Ave
- 1212 W Center St
- 1155 W Center St
- 1451 W Center St
- 367 N Union Rd
- 215 Hemlock Ave
- 350 N Union Rd
- 1257 Crom St
- 3334 Orso Grande St
- 1743 Shingle Ave
- 1747 Tornillo Ave
- 2469 Cellar St

