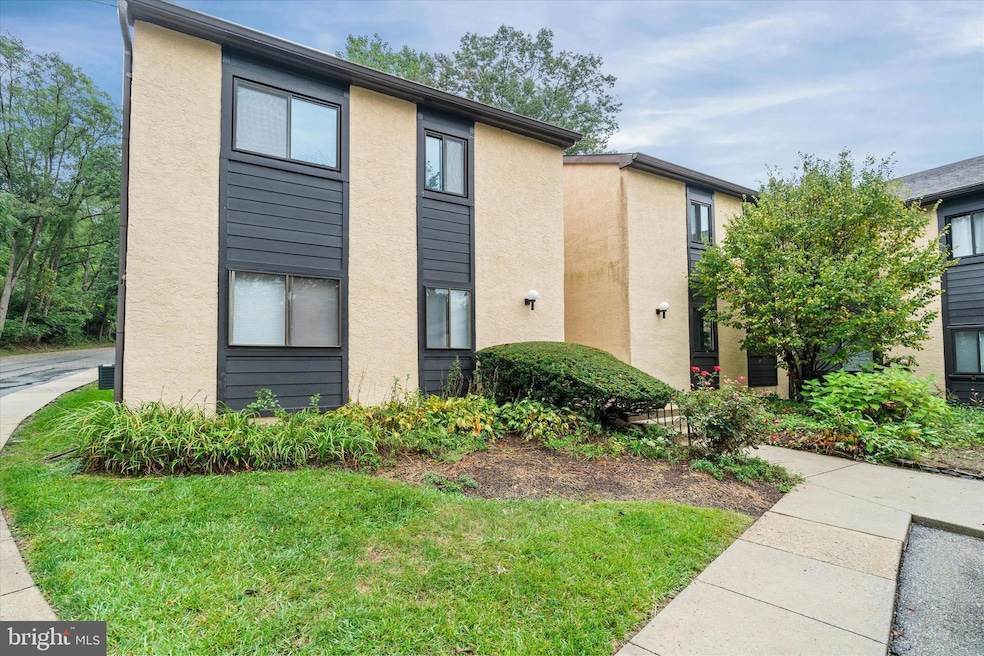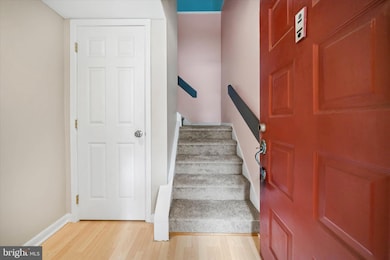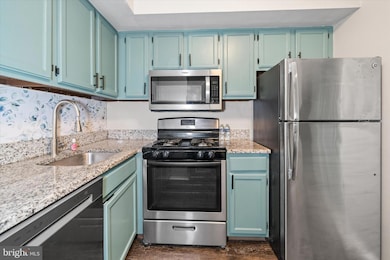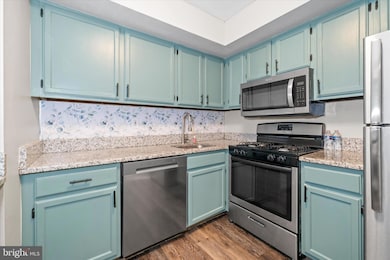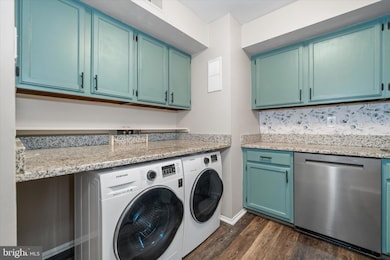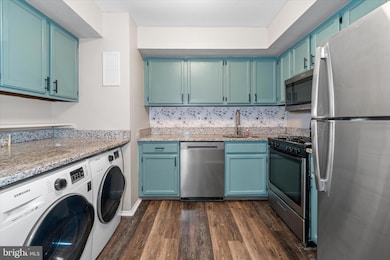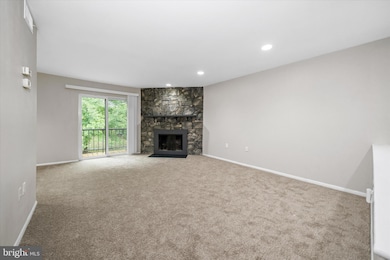1602 Painters Crossing Unit 1602 Chadds Ford, PA 19317
Estimated payment $2,277/month
Highlights
- 1 Fireplace
- Community Pool
- Forced Air Heating and Cooling System
- Chadds Ford Elementary School Rated A
- Community Playground
About This Home
Welcome to this updated 3-bedroom, 2-bath condo in the desirable Painters Crossing community. This spacious apartment offers an open floor plan with a bright living and dining area, a modern kitchen, and a private balcony overlooking peaceful wooded views.
The primary suite features ample closet space and a full bath, while the second bedroom is perfect for guests. The flex space offers a kids playroom or home office! Enjoy low-maintenance living with water, sewer, and exterior upkeep included.
Community amenities feature a pool, tennis courts, and walking trails. Conveniently located near Route 1 and Route 202, you’ll be just minutes from shopping, dining, and everything the Brandywine Valley has to offer. Don’t miss the chance to make this home yours!
Listing Agent
(302) 584-4460 sarah.hutchins@foxroach.com BHHS Fox & Roach-Kennett Sq License #5013632 Listed on: 09/26/2025

Co-Listing Agent
(610) 348-8709 debbie.mccabe@foxroach.com BHHS Fox & Roach Wayne-Devon License #1647329
Property Details
Home Type
- Condominium
Est. Annual Taxes
- $3,201
Year Built
- Built in 1972
HOA Fees
- $592 Monthly HOA Fees
Parking
- Parking Lot
Home Design
- Entry on the 1st floor
- Stucco
Interior Spaces
- 1,138 Sq Ft Home
- Property has 1 Level
- 1 Fireplace
- Washer and Dryer Hookup
Bedrooms and Bathrooms
- 3 Main Level Bedrooms
- 2 Full Bathrooms
Utilities
- Forced Air Heating and Cooling System
- Metered Propane
- Electric Water Heater
Listing and Financial Details
- Tax Lot 030-054
- Assessor Parcel Number 04-00-00018-59
Community Details
Overview
- Association fees include common area maintenance, lawn maintenance, pool(s)
- Low-Rise Condominium
- Painters Crossing Subdivision
Amenities
- Common Area
Recreation
- Community Playground
- Community Pool
Pet Policy
- Pets allowed on a case-by-case basis
Map
Home Values in the Area
Average Home Value in this Area
Tax History
| Year | Tax Paid | Tax Assessment Tax Assessment Total Assessment is a certain percentage of the fair market value that is determined by local assessors to be the total taxable value of land and additions on the property. | Land | Improvement |
|---|---|---|---|---|
| 2025 | $2,764 | $134,880 | $36,420 | $98,460 |
| 2024 | $2,764 | $134,880 | $36,420 | $98,460 |
| 2023 | $2,640 | $134,880 | $36,420 | $98,460 |
| 2022 | $2,561 | $134,880 | $36,420 | $98,460 |
| 2021 | $3,981 | $134,880 | $36,420 | $98,460 |
| 2020 | $2,331 | $72,730 | $25,040 | $47,690 |
| 2019 | $2,290 | $72,730 | $25,040 | $47,690 |
| 2018 | $2,190 | $72,730 | $0 | $0 |
| 2017 | $2,185 | $72,730 | $0 | $0 |
| 2016 | $399 | $72,730 | $0 | $0 |
| 2015 | $399 | $72,730 | $0 | $0 |
| 2014 | $399 | $72,730 | $0 | $0 |
Property History
| Date | Event | Price | List to Sale | Price per Sq Ft | Prior Sale |
|---|---|---|---|---|---|
| 11/12/2025 11/12/25 | Price Changed | $269,000 | -2.2% | $236 / Sq Ft | |
| 09/26/2025 09/26/25 | For Sale | $275,000 | 0.0% | $242 / Sq Ft | |
| 09/20/2025 09/20/25 | Off Market | $2,100 | -- | -- | |
| 08/29/2025 08/29/25 | Price Changed | $2,100 | -6.7% | $2 / Sq Ft | |
| 08/26/2025 08/26/25 | For Rent | $2,250 | 0.0% | -- | |
| 03/11/2021 03/11/21 | Sold | $157,000 | 0.0% | $138 / Sq Ft | View Prior Sale |
| 02/11/2021 02/11/21 | Pending | -- | -- | -- | |
| 02/09/2021 02/09/21 | For Sale | $157,000 | 0.0% | $138 / Sq Ft | |
| 09/15/2012 09/15/12 | Rented | $1,300 | 0.0% | -- | |
| 09/13/2012 09/13/12 | Under Contract | -- | -- | -- | |
| 08/25/2012 08/25/12 | For Rent | $1,300 | -- | -- |
Purchase History
| Date | Type | Sale Price | Title Company |
|---|---|---|---|
| Deed | $157,000 | Primary Abstract | |
| Interfamily Deed Transfer | -- | None Available | |
| Deed | $82,000 | -- | |
| Interfamily Deed Transfer | -- | -- | |
| Trustee Deed | $46,777 | Commonwealth Land Title Ins |
Mortgage History
| Date | Status | Loan Amount | Loan Type |
|---|---|---|---|
| Previous Owner | $62,000 | No Value Available | |
| Previous Owner | $52,000 | No Value Available |
Source: Bright MLS
MLS Number: PADE2100660
APN: 04-00-00018-59
- 602 Painters Crossing Unit 3602
- 815 Painters Crossing Unit 815
- 410 Painters Crossing Unit 410
- 402 S Point Dr
- 212 Painters Crossing Unit 212
- 1413 Painters Crossing Unit 1413
- 1412 Painters Crossing Unit 1412
- 1505 Painters Crossing Unit 1505
- 1407 Painters Crossing
- 1707 Painters Crossing Unit 1707
- 111 Harvey Ln
- 101 Harvey Ln
- 124 Commons Ct Unit 124
- 1392 Baltimore Pike
- 80 Heyburn Rd
- 101 Ridings Blvd
- 0 Baltimore Pike
- 2 Raven Dr
- 45 Ridings Way
- 704 Meadow Ct Unit 704
- 1706 Painters Crossing Unit 1706
- 704 Painters Crossing Unit 704
- 1511 Painters Crossing
- 124 Commons Ct Unit 124
- 705 Meadow Ct Unit 705
- 352 Milton Stamp Dr
- 337 Milton Stamp Dr
- 312 Milton Stamp Dr
- 100 Cornerstone Dr
- 105 Elton Farm Cir
- 403 Brinton Lake Rd
- 1000 Ellis Dr
- 1346 Faucett Dr
- 115 Bullock Rd
- 7000 Johnson Farm Ln
- 6 Woodside Farm Dr
- 426 Sumner Way
- 5 Hibberd Rd
- 900 Reisling Ln
- 154 Trotters Lea Ln
