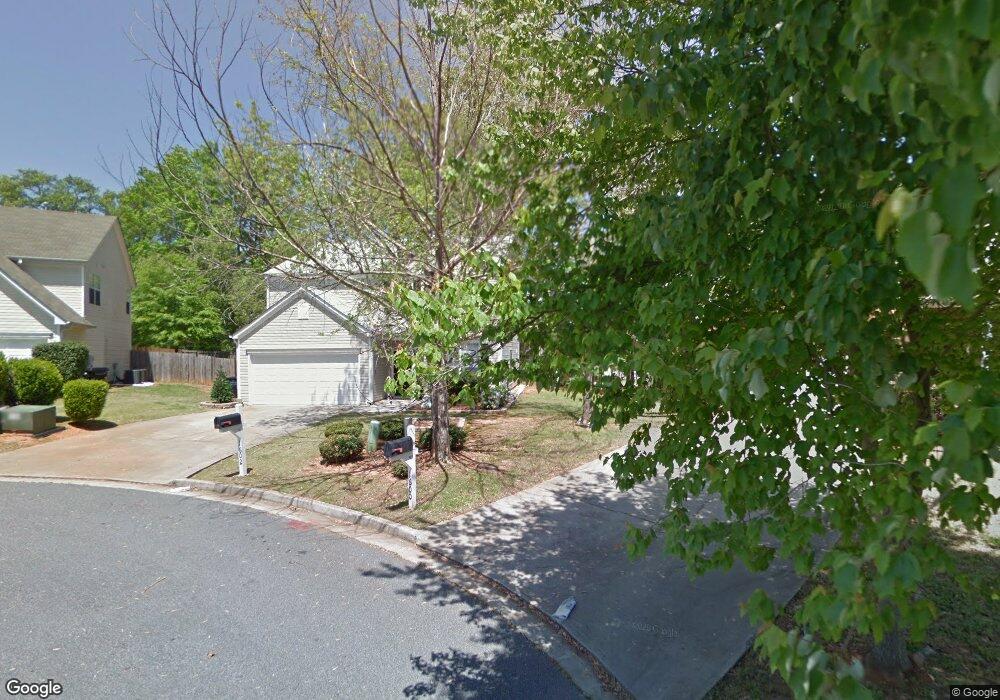1602 Silver Oak Dr Unit A1-A4 Austell, GA 30106
Estimated Value: $338,000 - $402,000
4
Beds
3
Baths
2,220
Sq Ft
$166/Sq Ft
Est. Value
About This Home
This home is located at 1602 Silver Oak Dr Unit A1-A4, Austell, GA 30106 and is currently estimated at $368,573, approximately $166 per square foot. 1602 Silver Oak Dr Unit A1-A4 is a home located in Cobb County with nearby schools including Deerwood Elementary School, Sunrise Elementary School, and Sanders Elementary School.
Ownership History
Date
Name
Owned For
Owner Type
Purchase Details
Closed on
Sep 28, 2024
Sold by
Chandler Lisa M
Bought by
Gwynn Ervin Bailey and Martin Jalen Malik
Current Estimated Value
Purchase Details
Closed on
Sep 16, 2020
Sold by
Chandler Jeffrey and Chandler Lisa M
Bought by
Chandler Lisa M
Purchase Details
Closed on
Jun 1, 2018
Sold by
Nord Hung
Bought by
Chandler Lisa M and Chandler Jeffrey
Home Financials for this Owner
Home Financials are based on the most recent Mortgage that was taken out on this home.
Original Mortgage
$191,468
Interest Rate
4.62%
Mortgage Type
FHA
Purchase Details
Closed on
Feb 1, 2001
Sold by
Mccar Development Corp
Bought by
Nord Hung
Home Financials for this Owner
Home Financials are based on the most recent Mortgage that was taken out on this home.
Original Mortgage
$131,400
Interest Rate
7.03%
Mortgage Type
New Conventional
Create a Home Valuation Report for This Property
The Home Valuation Report is an in-depth analysis detailing your home's value as well as a comparison with similar homes in the area
Home Values in the Area
Average Home Value in this Area
Purchase History
| Date | Buyer | Sale Price | Title Company |
|---|---|---|---|
| Gwynn Ervin Bailey | $147,828 | None Listed On Document | |
| Bailey Gwynn Ervin | $147,828 | None Listed On Document | |
| Chandler Lisa M | -- | None Available | |
| Chandler Lisa M | $199,000 | -- | |
| Nord Hung | $146,000 | -- |
Source: Public Records
Mortgage History
| Date | Status | Borrower | Loan Amount |
|---|---|---|---|
| Previous Owner | Chandler Lisa M | $191,468 | |
| Previous Owner | Nord Hung | $131,400 |
Source: Public Records
Tax History Compared to Growth
Tax History
| Year | Tax Paid | Tax Assessment Tax Assessment Total Assessment is a certain percentage of the fair market value that is determined by local assessors to be the total taxable value of land and additions on the property. | Land | Improvement |
|---|---|---|---|---|
| 2025 | $4,454 | $147,828 | $18,000 | $129,828 |
| 2024 | $3,504 | $147,828 | $18,000 | $129,828 |
| 2023 | $2,961 | $147,828 | $18,000 | $129,828 |
| 2022 | $2,225 | $88,160 | $18,000 | $70,160 |
| 2021 | $2,225 | $88,160 | $18,000 | $70,160 |
| 2020 | $2,038 | $79,600 | $17,400 | $62,200 |
| 2019 | $2,038 | $79,600 | $17,400 | $62,200 |
| 2018 | $2,042 | $67,288 | $14,000 | $53,288 |
| 2017 | $1,634 | $67,288 | $14,000 | $53,288 |
| 2016 | $1,423 | $58,372 | $14,000 | $44,372 |
| 2015 | $1,459 | $58,372 | $14,000 | $44,372 |
| 2014 | $1,472 | $58,372 | $0 | $0 |
Source: Public Records
Map
Nearby Homes
- 4200 Citizen Cir Unit 3
- 4406 Yelverton Place
- 1791 Fairview Dr SW
- 1146 Silvergate Ln
- 4201 Regal Ridge Rd
- 4349 Kousa Rd Unit 4
- 4630 Brookwood Dr SW
- 4470 Austell Rd
- 4582 Austell Rd
- 1240 Parktown Dr Unit 4
- 4612 Springside Ct SW
- 2034 Drennon Ave
- 2013 Chesley Dr
- 2081 Lenoa Ln
- 2083 Lenoa Ln
- 1984 Padgett Dr
- 2085 Lenoa Ln
- Linden Plan at Sweetlake Grove - Bungalow Series
- 1097 Trestle Dr
- 1602 Silver Oak Dr
- 1604 Silver Oak Dr
- 1600 Silver Oak Dr
- 1601 Silver Oak Dr
- 1606 Silver Oak Dr
- 1603 Silver Oak Dr
- 1608 Silver Oak Dr Unit 35
- 1608 Silver Oak Dr
- 1605 Silver Oak Dr
- 4405 Silver Ridge Way
- 1552 Silver Ridge Dr
- 0 Silver Oak Dr Unit 8367085
- 0 Silver Oak Dr Unit 7309081
- 0 Silver Oak Dr Unit 3266914
- 0 Silver Oak Dr Unit 7048485
- 0 Silver Oak Dr Unit 7088165
- 0 Silver Oak Dr
- 4403 Silver Ridge Way
- 1607 Silver Oak Dr
- 1554 Silver Ridge Dr
