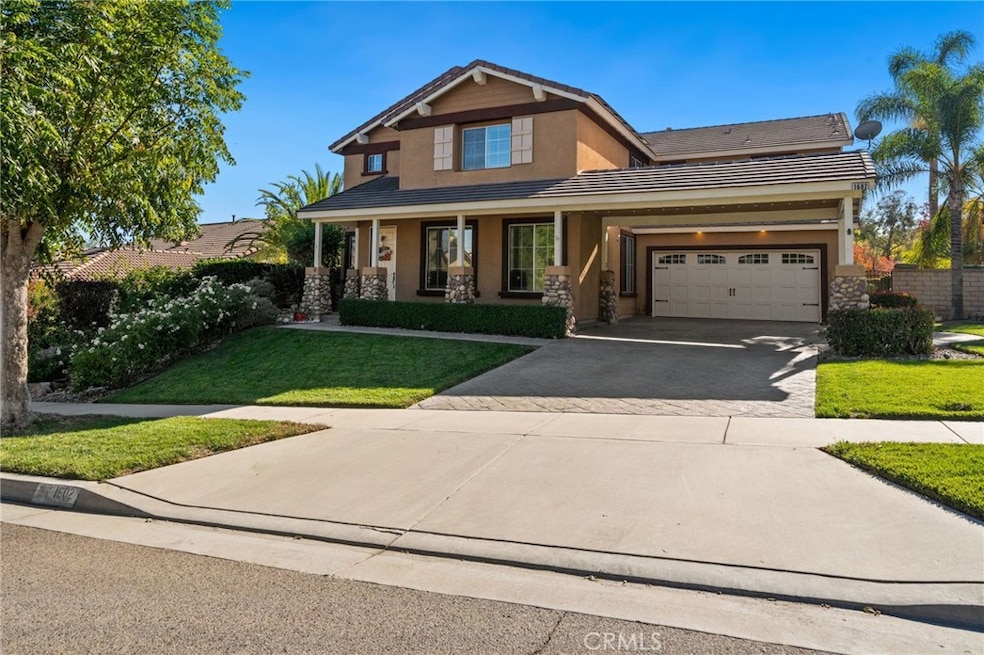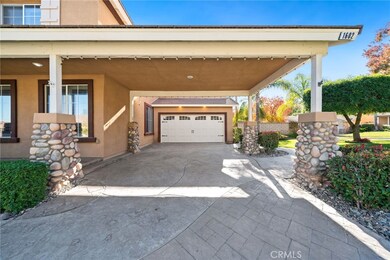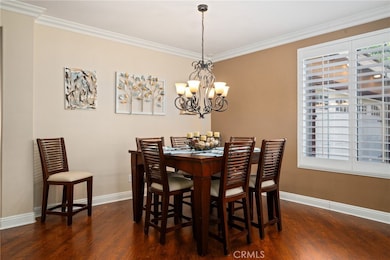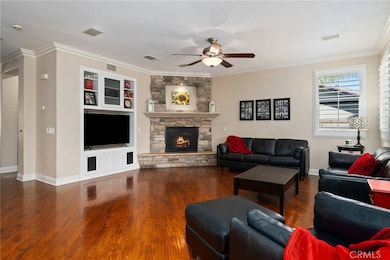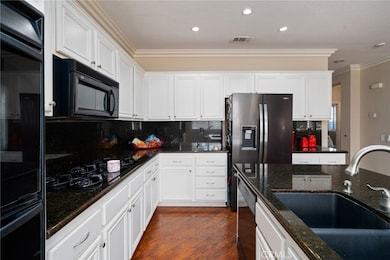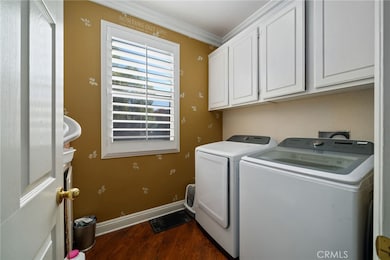1602 Spyglass Dr Corona, CA 92883
Eagle Glen NeighborhoodEstimated payment $6,381/month
Highlights
- Golf Course Community
- In Ground Pool
- Main Floor Bedroom
- El Cerrito Middle School Rated A-
- Wood Flooring
- Granite Countertops
About This Home
Spacious 5-Bedroom Pool Home with Resort-Style Backyard in Eagle Glen, CoronaStep into comfort and possibility in this beautifully appointed 5-bedroom, 4-bathroom home, perfectly positioned on a generous corner lot in the coveted Eagle Glen community.From the moment you arrive, mature landscaping and thoughtful exterior design set a welcoming tone. Inside, a flexible open layout invites you to imagine your life here—whether it's hosting game nights in the expansive family room or whipping up dinners in the chef-style kitchen with its seamless connection to the living and dining areas.Need a dedicated space for work, hobbies, or play? The upstairs loft offers that and more—ideal for today’s multi-use lifestyle.But the real showstopper is out back: a private oasis featuring a sparkling pool and spa, built-in BBQ, and plenty of room to entertain or relax under the sun. Whether you’re hosting summer parties or enjoying a quiet evening dip, this backyard delivers year-round resort vibes.Located in one of Corona’s premier neighborhoods, you’ll enjoy top-rated schools, nearby golf, scenic trails, and easy access to the 15 freeway. Plus, Ontario Airport is just a short drive away—perfect for travelers or visiting guests.If you’ve been waiting for a move-in ready home with space, charm, and a lifestyle to match—this is the one.
Listing Agent
eXp Realty of California Inc Brokerage Phone: 562-777-5549 License #01751500 Listed on: 06/01/2025

Home Details
Home Type
- Single Family
Est. Annual Taxes
- $9,016
Year Built
- Built in 2002
Lot Details
- 8,276 Sq Ft Lot
- Density is up to 1 Unit/Acre
HOA Fees
- $85 Monthly HOA Fees
Parking
- 3 Car Attached Garage
Home Design
- Entry on the 1st floor
Interior Spaces
- 3,670 Sq Ft Home
- 2-Story Property
- Crown Molding
- Family Room with Fireplace
- Dining Room
- Laundry Room
Kitchen
- Breakfast Area or Nook
- Built-In Range
- Dishwasher
- Granite Countertops
Flooring
- Wood
- Carpet
Bedrooms and Bathrooms
- 5 Bedrooms | 1 Main Level Bedroom
- Jack-and-Jill Bathroom
Additional Features
- In Ground Pool
- Central Heating and Cooling System
Listing and Financial Details
- Tax Lot 109
- Tax Tract Number 290
- Assessor Parcel Number 282501035
- $36 per year additional tax assessments
Community Details
Overview
- Ask Agent Association
Recreation
- Golf Course Community
- Park
Map
Home Values in the Area
Average Home Value in this Area
Tax History
| Year | Tax Paid | Tax Assessment Tax Assessment Total Assessment is a certain percentage of the fair market value that is determined by local assessors to be the total taxable value of land and additions on the property. | Land | Improvement |
|---|---|---|---|---|
| 2025 | $9,016 | $825,699 | $125,767 | $699,932 |
| 2023 | $9,016 | $793,637 | $120,884 | $672,753 |
| 2022 | $8,900 | $778,076 | $118,514 | $659,562 |
| 2021 | $9,457 | $762,821 | $116,191 | $646,630 |
| 2020 | $9,818 | $793,430 | $120,881 | $672,549 |
| 2019 | $9,629 | $777,873 | $118,511 | $659,362 |
| 2018 | $9,452 | $762,622 | $116,188 | $646,434 |
| 2017 | $9,210 | $747,669 | $113,910 | $633,759 |
| 2016 | $9,132 | $733,010 | $111,677 | $621,333 |
| 2015 | $5,948 | $457,011 | $137,154 | $319,857 |
| 2014 | $5,834 | $448,061 | $134,468 | $313,593 |
Property History
| Date | Event | Price | Change | Sq Ft Price |
|---|---|---|---|---|
| 06/01/2025 06/01/25 | For Sale | $1,050,000 | +39.1% | $286 / Sq Ft |
| 03/12/2020 03/12/20 | Sold | $755,000 | -1.3% | $206 / Sq Ft |
| 01/28/2020 01/28/20 | Pending | -- | -- | -- |
| 11/15/2019 11/15/19 | For Sale | $764,900 | +5.9% | $208 / Sq Ft |
| 06/18/2015 06/18/15 | Sold | $722,000 | -1.1% | $197 / Sq Ft |
| 05/28/2015 05/28/15 | Pending | -- | -- | -- |
| 04/29/2015 04/29/15 | For Sale | $729,900 | -- | $199 / Sq Ft |
Purchase History
| Date | Type | Sale Price | Title Company |
|---|---|---|---|
| Grant Deed | -- | Cal Best Title | |
| Grant Deed | -- | Cal Best Title | |
| Interfamily Deed Transfer | -- | States Title Fts Agency | |
| Grant Deed | $722,000 | First American Title Company | |
| Interfamily Deed Transfer | -- | Accommodation | |
| Interfamily Deed Transfer | -- | Equity Title Orange County-I | |
| Interfamily Deed Transfer | -- | None Available | |
| Interfamily Deed Transfer | -- | None Available | |
| Interfamily Deed Transfer | -- | Accommodation | |
| Interfamily Deed Transfer | -- | Equity Title Company | |
| Interfamily Deed Transfer | -- | Equity Title Company | |
| Interfamily Deed Transfer | -- | -- | |
| Interfamily Deed Transfer | -- | Fidelity National Title | |
| Grant Deed | $355,000 | Commerce Title |
Mortgage History
| Date | Status | Loan Amount | Loan Type |
|---|---|---|---|
| Previous Owner | $509,940 | New Conventional | |
| Previous Owner | $510,400 | New Conventional | |
| Previous Owner | $161,550 | Credit Line Revolving | |
| Previous Owner | $379,000 | New Conventional | |
| Previous Owner | $379,000 | New Conventional | |
| Previous Owner | $379,000 | New Conventional | |
| Previous Owner | $110,000 | Credit Line Revolving | |
| Previous Owner | $383,000 | Unknown | |
| Previous Owner | $360,000 | No Value Available | |
| Previous Owner | $283,680 | No Value Available |
Source: California Regional Multiple Listing Service (CRMLS)
MLS Number: PW25122222
APN: 282-501-035
- 1728 Tamarron Dr
- 4492 Birdie Dr
- 1775 Honors Ln
- 1578 Twin Oaks Cir
- 1749 Keith St
- 4515 Garden City Ln
- 1300 Hidden Springs Dr
- 1377 Versante Cir
- 1865 Plainfield Way
- 4498 Driving Range Rd Unit 170
- 3743 Via Zumaya St
- 1252 Via Venezia Cir
- 3675 Sunmeadow St
- 1257 Via Venezia Cir
- 0 Hayden Ave
- 11631009 Lester Ave
- 7066 Hayden Ave
- 3535 Sunmeadow Cir
- 1610 Via Roma Cir
- 3425 Via Giovanni Cir
- 4262 Havenridge Dr
- 3955 Satsuma Ln
- 2288 Panama Dr
- 1893 Marquez Way
- 1030 Morning Sun Ln
- 2708 Blue Springs Dr
- 2365 Cornell Cir
- 922 Armata Dr
- 2804 Fashion Dr
- 4216 Windspring St
- 19170 Envoy Ave
- 4593 Temescal Canyon Rd
- 2965 Breezy Meadow Cir
- 609 Raphael Dr
- 2409 Via Alicante
- 22509 Silver Dollar St
- 1171 Baywood Dr
- 362 Raymor Ave
- 801 Magnolia Ave
- 3174 Via Mazatlan
