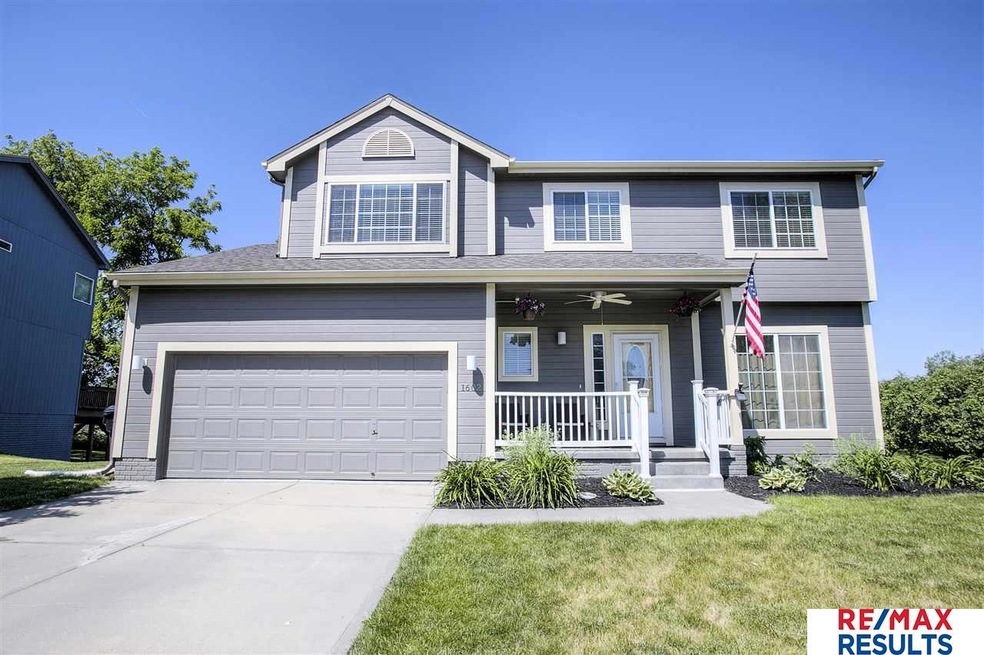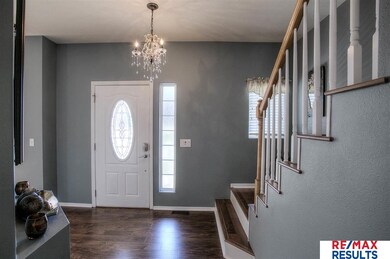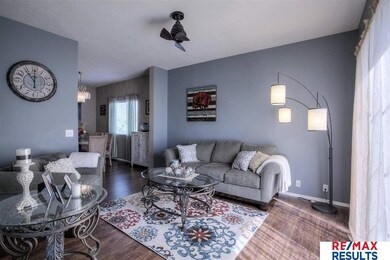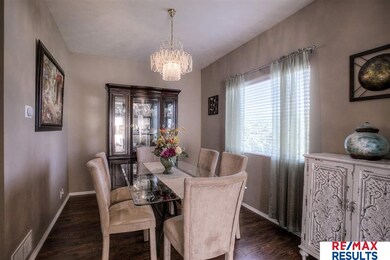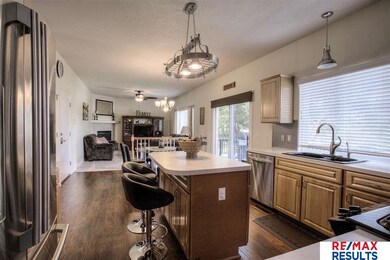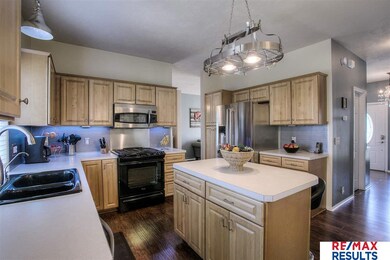
1602 Walnut Creek Dr Papillion, NE 68046
Highlights
- Spa
- Deck
- No HOA
- Walnut Creek Elementary School Rated A-
- Whirlpool Bathtub
- 5-minute walk to Walnut Creek Recreation Area
About This Home
As of February 2024Five true bedrooms, updates galore. Wide open kitchen, eat-in, & living (brand new carpet). Master suite has a huge walk-in closet & whirlpool tub. Custom built wine cellar, 3/4 bath, 5th bedroom & rec room in the basement. Retreat to your own park-like backyard w/stamped concrete patio, deck, & fully fenced. You won't want to miss this gorgeous home! Just a hop over to Walnut Creek Recreation Area! PRE-INSPECTED!
Last Agent to Sell the Property
Omaha's Finest Home Team
RE/MAX Results License #20070480 Listed on: 06/08/2018

Home Details
Home Type
- Single Family
Est. Annual Taxes
- $5,447
Year Built
- Built in 2005
Lot Details
- Lot Dimensions are 89.7 x 134.1 x 7707 x 130.9
- Property is Fully Fenced
- Privacy Fence
- Wood Fence
Parking
- 2 Car Attached Garage
Home Design
- Composition Roof
Interior Spaces
- 2-Story Property
- Ceiling height of 9 feet or more
- Ceiling Fan
- Window Treatments
- Family Room with Fireplace
- Dining Area
- Basement
Kitchen
- Oven
- Microwave
- Dishwasher
Flooring
- Wall to Wall Carpet
- Laminate
- Vinyl
Bedrooms and Bathrooms
- 5 Bedrooms
- Walk-In Closet
- Dual Sinks
- Whirlpool Bathtub
- Shower Only
Laundry
- Dryer
- Washer
Outdoor Features
- Spa
- Balcony
- Deck
- Patio
- Porch
Schools
- Walnut Creek Elementary School
- Papillion Middle School
- Papillion-La Vista South High School
Utilities
- Forced Air Heating and Cooling System
- Heating System Uses Gas
- Cable TV Available
Community Details
- No Home Owners Association
- Walnut Creek Hills Subdivision
Listing and Financial Details
- Assessor Parcel Number 011576367
Ownership History
Purchase Details
Home Financials for this Owner
Home Financials are based on the most recent Mortgage that was taken out on this home.Purchase Details
Home Financials for this Owner
Home Financials are based on the most recent Mortgage that was taken out on this home.Purchase Details
Home Financials for this Owner
Home Financials are based on the most recent Mortgage that was taken out on this home.Purchase Details
Home Financials for this Owner
Home Financials are based on the most recent Mortgage that was taken out on this home.Purchase Details
Home Financials for this Owner
Home Financials are based on the most recent Mortgage that was taken out on this home.Purchase Details
Home Financials for this Owner
Home Financials are based on the most recent Mortgage that was taken out on this home.Purchase Details
Home Financials for this Owner
Home Financials are based on the most recent Mortgage that was taken out on this home.Similar Home in Papillion, NE
Home Values in the Area
Average Home Value in this Area
Purchase History
| Date | Type | Sale Price | Title Company |
|---|---|---|---|
| Warranty Deed | $385,000 | Ambassador Title Services | |
| Warranty Deed | $275,000 | Dri Title & Escrow | |
| Warranty Deed | $255,000 | Nebraska Title Co | |
| Warranty Deed | $220,000 | Nebraska Title Company | |
| Interfamily Deed Transfer | -- | None Available | |
| Interfamily Deed Transfer | -- | None Available | |
| Warranty Deed | $199,000 | -- |
Mortgage History
| Date | Status | Loan Amount | Loan Type |
|---|---|---|---|
| Open | $346,500 | New Conventional | |
| Previous Owner | $281,325 | VA | |
| Previous Owner | $260,496 | Stand Alone Refi Refinance Of Original Loan | |
| Previous Owner | $263,415 | VA | |
| Previous Owner | $220,000 | No Value Available | |
| Previous Owner | $198,808 | VA | |
| Previous Owner | $198,336 | No Value Available | |
| Previous Owner | $159,000 | No Value Available | |
| Previous Owner | $39,750 | Stand Alone Second |
Property History
| Date | Event | Price | Change | Sq Ft Price |
|---|---|---|---|---|
| 02/15/2024 02/15/24 | Sold | $385,000 | 0.0% | $130 / Sq Ft |
| 12/17/2023 12/17/23 | Price Changed | $385,000 | +1.3% | $130 / Sq Ft |
| 12/16/2023 12/16/23 | Pending | -- | -- | -- |
| 11/21/2023 11/21/23 | For Sale | $380,000 | +38.2% | $128 / Sq Ft |
| 08/07/2020 08/07/20 | Sold | $275,000 | 0.0% | $92 / Sq Ft |
| 07/06/2020 07/06/20 | Pending | -- | -- | -- |
| 06/30/2020 06/30/20 | For Sale | $275,000 | +7.8% | $92 / Sq Ft |
| 09/04/2018 09/04/18 | Sold | $255,000 | 0.0% | $85 / Sq Ft |
| 07/26/2018 07/26/18 | Pending | -- | -- | -- |
| 07/14/2018 07/14/18 | Price Changed | $255,000 | -1.9% | $85 / Sq Ft |
| 07/09/2018 07/09/18 | For Sale | $260,000 | 0.0% | $87 / Sq Ft |
| 06/08/2018 06/08/18 | Pending | -- | -- | -- |
| 06/08/2018 06/08/18 | For Sale | $260,000 | +18.2% | $87 / Sq Ft |
| 07/31/2014 07/31/14 | Sold | $220,000 | 0.0% | $74 / Sq Ft |
| 06/27/2014 06/27/14 | Pending | -- | -- | -- |
| 06/26/2014 06/26/14 | For Sale | $220,000 | -- | $74 / Sq Ft |
Tax History Compared to Growth
Tax History
| Year | Tax Paid | Tax Assessment Tax Assessment Total Assessment is a certain percentage of the fair market value that is determined by local assessors to be the total taxable value of land and additions on the property. | Land | Improvement |
|---|---|---|---|---|
| 2024 | $6,107 | $354,836 | $44,000 | $310,836 |
| 2023 | $6,107 | $324,332 | $39,000 | $285,332 |
| 2022 | $6,694 | $296,608 | $36,000 | $260,608 |
| 2021 | $6,092 | $265,473 | $33,000 | $232,473 |
| 2020 | $5,932 | $253,209 | $31,000 | $222,209 |
| 2019 | $5,845 | $250,905 | $30,000 | $220,905 |
| 2018 | $5,792 | $240,572 | $28,000 | $212,572 |
| 2017 | $5,447 | $225,430 | $28,000 | $197,430 |
| 2016 | $5,370 | $221,871 | $28,000 | $193,871 |
| 2015 | $5,265 | $211,269 | $28,000 | $183,269 |
| 2014 | $5,176 | $206,339 | $28,000 | $178,339 |
| 2012 | -- | $205,885 | $28,000 | $177,885 |
Agents Affiliated with this Home
-
Silvia Poutre

Seller's Agent in 2024
Silvia Poutre
Better Homes and Gardens R.E.
(402) 804-4666
89 Total Sales
-
Alyson Roberts

Buyer's Agent in 2024
Alyson Roberts
BHHS Ambassador Real Estate
(402) 578-2862
58 Total Sales
-
Alicia Jones

Seller's Agent in 2020
Alicia Jones
BHHS Ambassador Real Estate
(402) 312-1474
26 Total Sales
-

Seller's Agent in 2018
Omaha's Finest Home Team
RE/MAX Results
(402) 660-0516
98 Total Sales
-
Lindsey Krenk

Seller Co-Listing Agent in 2018
Lindsey Krenk
RE/MAX Results
(402) 415-4358
161 Total Sales
Map
Source: Great Plains Regional MLS
MLS Number: 21810015
APN: 011576367
- 1504 Lakewood Dr
- 1707 Lakewood Dr
- 1806 Walnut Creek Dr
- 1204 Devon Dr
- 1211 Devon Dr
- 1213 Devon Dr
- Lot S 90th St
- 815 Edgewater Dr
- TBD Slayton St
- 9812 Overland Trail
- 9801 Overland Trail
- 11631 Port Royal Dr
- 9808 Overland Trail
- 711 Valley Rd
- 2231 Crystal Creek Dr
- 12001 S 90th St
- Lot 28 Ashbury Hills
- 12378 Lake Vista Dr
- 262 Ashbury Hills St
- 259 Ashbury Hils St
