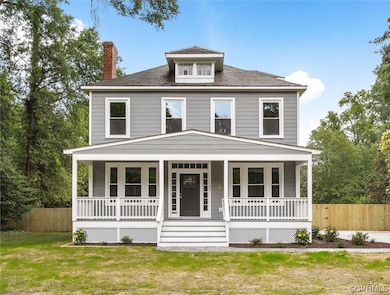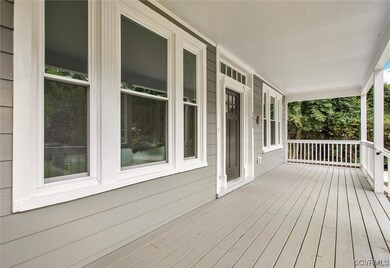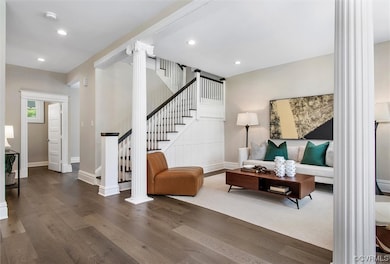
1602 Wilmington Ave Richmond, VA 23227
Laburnum Park NeighborhoodEstimated Value: $694,000 - $846,736
Highlights
- Deck
- Wood Flooring
- Granite Countertops
- Open High School Rated A+
- High Ceiling
- Balcony
About This Home
As of August 2023Beautiful and historic Laburnum Park home completely renovated from the ground up. The outside of this home features new Hardi plank siding, a new front porch, new stamped concrete driveway, patio and sidewalks and a rebuilt 1st and 2nd floor rear porch. The inside of the home has completely new electrical, plumbing and mechanical systems. Kitchen features all new appliances, a large island, Quartez counter tops, floor to ceiling cabinets, gas range and a large dining area. The original built in bookcases have been restored as well as the original columns and transoms retaining the historic feel of the house. The upstairs features 3 large bedrooms and a 4th office/bedroom with a large owner's suite that connects to the 2nd floor porch. All new hardwood floors and tile throughout the home. The very large backyard is completely fenced in, there is a first-floor laundry and a large basement for storage. You are conveniently located 2 blocks from Holton Elementary school, minutes from the highly regarded Veritas private school and I95, I64, the Downtown Expressway, Scotts Addition and so much more! All work has been permitted with the city of Richmond, buy with confidence!
Last Agent to Sell the Property
Neville C Johnson & Assoc, Inc License #0225219027 Listed on: 06/27/2023
Home Details
Home Type
- Single Family
Est. Annual Taxes
- $4,788
Year Built
- Built in 1919
Lot Details
- 0.52 Acre Lot
- Back Yard Fenced
Home Design
- Frame Construction
- Slate Roof
- HardiePlank Type
Interior Spaces
- 2,320 Sq Ft Home
- 2-Story Property
- Built-In Features
- Bookcases
- High Ceiling
- Ceiling Fan
- Recessed Lighting
- Dining Area
- Partial Basement
- Dryer Hookup
Kitchen
- Kitchen Island
- Granite Countertops
Flooring
- Wood
- Ceramic Tile
Bedrooms and Bathrooms
- 4 Bedrooms
- Double Vanity
Parking
- Driveway
- Paved Parking
- Off-Street Parking
Outdoor Features
- Balcony
- Deck
- Front Porch
Schools
- Holton Elementary School
- Henderson Middle School
- John Marshall High School
Utilities
- Central Air
- Heating Available
- Water Heater
Community Details
- Laburnum Park Subdivision
Listing and Financial Details
- Tax Lot 15
- Assessor Parcel Number N000-1740-017
Ownership History
Purchase Details
Home Financials for this Owner
Home Financials are based on the most recent Mortgage that was taken out on this home.Purchase Details
Home Financials for this Owner
Home Financials are based on the most recent Mortgage that was taken out on this home.Similar Homes in Richmond, VA
Home Values in the Area
Average Home Value in this Area
Purchase History
| Date | Buyer | Sale Price | Title Company |
|---|---|---|---|
| Atwood Luke | $750,000 | American Title | |
| Capital City Properties Llc | $450,000 | None Listed On Document |
Mortgage History
| Date | Status | Borrower | Loan Amount |
|---|---|---|---|
| Open | Atwood Luke | $600,000 |
Property History
| Date | Event | Price | Change | Sq Ft Price |
|---|---|---|---|---|
| 08/24/2023 08/24/23 | Sold | $750,000 | -6.1% | $323 / Sq Ft |
| 07/22/2023 07/22/23 | For Sale | $799,000 | 0.0% | $344 / Sq Ft |
| 07/12/2023 07/12/23 | Pending | -- | -- | -- |
| 07/05/2023 07/05/23 | For Sale | $799,000 | +77.6% | $344 / Sq Ft |
| 04/27/2022 04/27/22 | Sold | $450,000 | 0.0% | $194 / Sq Ft |
| 03/28/2022 03/28/22 | Pending | -- | -- | -- |
| 03/14/2022 03/14/22 | For Sale | $450,000 | -- | $194 / Sq Ft |
Tax History Compared to Growth
Tax History
| Year | Tax Paid | Tax Assessment Tax Assessment Total Assessment is a certain percentage of the fair market value that is determined by local assessors to be the total taxable value of land and additions on the property. | Land | Improvement |
|---|---|---|---|---|
| 2025 | $9,792 | $816,000 | $230,000 | $586,000 |
| 2024 | $9,612 | $801,000 | $220,000 | $581,000 |
| 2023 | $5,580 | $465,000 | $200,000 | $265,000 |
| 2022 | $4,788 | $399,000 | $150,000 | $249,000 |
| 2021 | $4,488 | $376,000 | $135,000 | $241,000 |
| 2020 | $7,060 | $374,000 | $135,000 | $239,000 |
| 2019 | $6,473 | $343,000 | $125,000 | $218,000 |
| 2018 | $4,068 | $339,000 | $125,000 | $214,000 |
| 2017 | $3,708 | $309,000 | $85,000 | $224,000 |
| 2016 | $3,456 | $288,000 | $80,000 | $208,000 |
| 2015 | $1,836 | $284,000 | $80,000 | $204,000 |
| 2014 | $1,836 | $306,000 | $80,000 | $226,000 |
Agents Affiliated with this Home
-
Matthew Weaver
M
Seller's Agent in 2023
Matthew Weaver
Neville C Johnson & Assoc, Inc
(804) 986-8148
1 in this area
7 Total Sales
-
David Peake
D
Seller Co-Listing Agent in 2023
David Peake
Neville C Johnson & Assoc, Inc
(804) 698-9238
2 in this area
21 Total Sales
-
Timea Harisova

Buyer's Agent in 2023
Timea Harisova
Snipes Properties
(804) 869-4404
1 in this area
48 Total Sales
Map
Source: Central Virginia Regional MLS
MLS Number: 2315541
APN: N000-1740-017
- 1511 Avondale Ave
- 1707 Wilmington Ave
- 1712 Seddon Rd
- 1703 Seddon Rd
- 1407 Avondale Ave
- 1709 Avondale Ave
- 1325 Greycourt Ave
- 1905 Maple Shade Ln
- 1612 Brookland Pkwy
- 1350 Westwood Ave Unit 406
- 1350 Westwood Ave Unit U307
- 1210 Stanhope Ave
- 1308 Brookland Pkwy
- 3215 Seminary Ave
- 3816 Hawthorne Ave
- 1235 Warren Ave
- 1601 Princeton Rd
- 3446 Carlton St Unit 6-3A
- 3446 Carlton St Unit 6-12A
- 3446 Carlton St Unit 6-13A
- 1602 Wilmington Ave
- 1604 Wilmington Ave
- 1600 Wilmington Ave
- 1606 Wilmington Ave
- 1603 W Laburnum Ave
- 1607 W Laburnum Ave
- 1601 W Laburnum Ave
- 1609 W Laburnum Ave
- 1512 Wilmington Ave
- 1608 Wilmington Ave
- 1611 W Laburnum Ave
- 1603 Wilmington Ave
- 1605 Wilmington Ave
- 1601 Wilmington Ave
- 1525 W Laburnum Ave
- 1613 W Laburnum Ave
- 1607 Wilmington Ave
- 1510 Wilmington Ave
- 1610 Wilmington Ave
- 1513 Wilmington Ave






