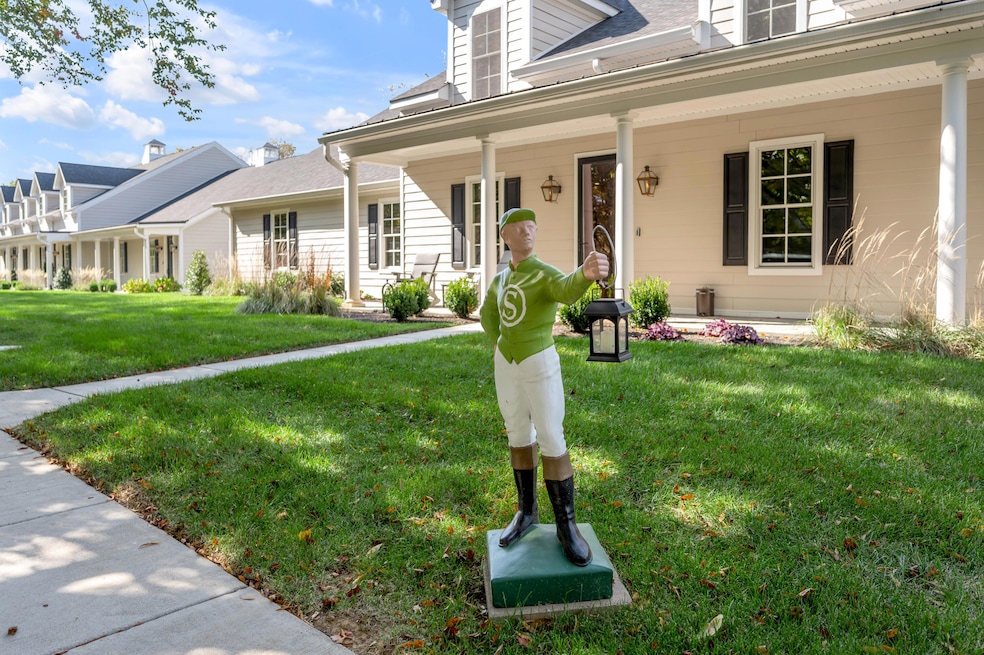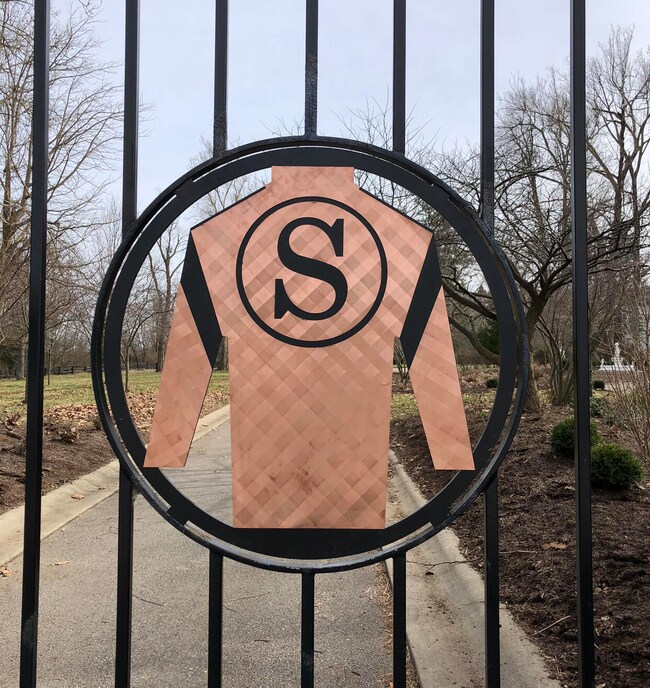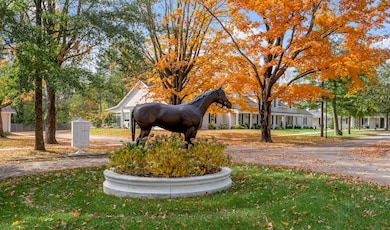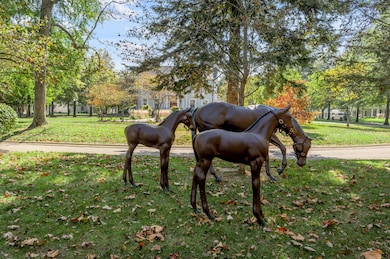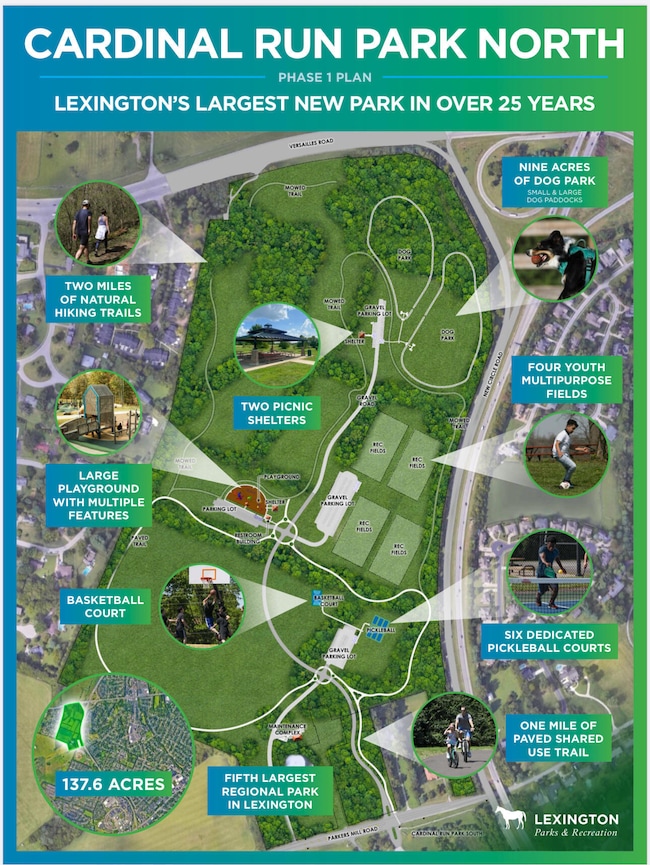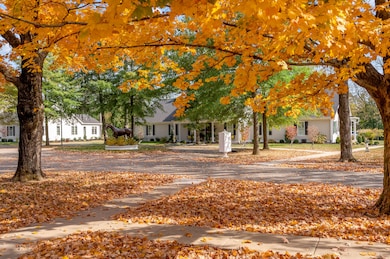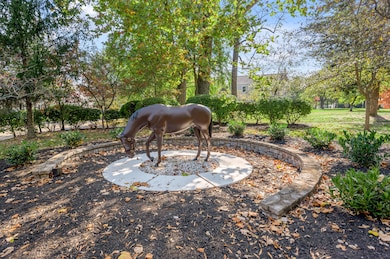1602 Winners Cir Unit 41 Lexington, KY 40513
Beaumont NeighborhoodEstimated payment $6,834/month
Highlights
- Guest House
- New Construction
- View of Trees or Woods
- Rosa Parks Elementary School Rated A
- Private Pool
- Cape Cod Architecture
About This Home
Welcome to The Silks Club of Lexington, an elegant private community designed specifically for the 55 and better age group, conveniently located across from the world renowned Calumet Farm. As you enter the stately iron gates with our custom copper jockey logos, you are greeted by colorful flowers and beautiful mature tree lined streets. The picturesque setting creates a serene ambiance that instantly makes you feel at home. Residents have access to a range of shared amenities such as the historic home converted to a clubhouse, where neighbors can gather and socialize, along with a pool and cabana area for lounging and grilling. The Silks Club features a collection of thoughtfully designed homes that are individually tailored to each home owner. Come tour the new Villa floor plan 'under construction.' This townhome is ready for your complete personal touches. **All photos of townhouses are of current residences to show possible style and finish options. This is a ''new construction'' townhome.
Listing Agent
Lea Ranier-Warner
Warner Realty License #200900 Listed on: 01/20/2025
Home Details
Home Type
- Single Family
Year Built
- New Construction
Lot Details
- 5,140 Sq Ft Lot
- Secluded Lot
- Wooded Lot
HOA Fees
- $600 Monthly HOA Fees
Parking
- 2 Car Garage
- Rear-Facing Garage
- Driveway
- Off-Street Parking
Property Views
- Woods
- Neighborhood
Home Design
- Cape Cod Architecture
- Block Foundation
- Dimensional Roof
- Shingle Roof
- HardiePlank Type
Interior Spaces
- 2-Story Property
- Ceiling Fan
- Ventless Fireplace
- Gas Log Fireplace
- Insulated Windows
- Insulated Doors
- Family Room with Fireplace
- Living Room
- Dining Room
- Home Office
- Storm Doors
Kitchen
- Breakfast Bar
- Gas Range
- Microwave
- Dishwasher
- Disposal
Flooring
- Wood
- Tile
Bedrooms and Bathrooms
- 3 Bedrooms
- Primary Bedroom on Main
- Walk-In Closet
- Bathroom on Main Level
Laundry
- Laundry on main level
- Washer and Electric Dryer Hookup
Attic
- Attic Fan
- Attic Access Panel
Partially Finished Basement
- Basement Fills Entire Space Under The House
- Sump Pump
Outdoor Features
- Private Pool
- Patio
- Porch
Additional Homes
- Guest House
Schools
- Rosa Parks Elementary School
- Beaumont Middle School
- Dunbar High School
Utilities
- Cooling Available
- Forced Air Heating System
- Heat Pump System
- Natural Gas Connected
- Gas Water Heater
Listing and Financial Details
- Home warranty included in the sale of the property
- Assessor Parcel Number 00000001
Community Details
Overview
- Association fees include snow removal
- Silks Of Lexington Subdivision, Villa Floorplan
- Mandatory home owners association
- On-Site Maintenance
Amenities
- Clubhouse
Recreation
- Community Pool
- Park
- Snow Removal
Map
Home Values in the Area
Average Home Value in this Area
Property History
| Date | Event | Price | List to Sale | Price per Sq Ft |
|---|---|---|---|---|
| 01/20/2025 01/20/25 | For Sale | $995,000 | -- | $302 / Sq Ft |
Source: ImagineMLS (Bluegrass REALTORS®)
MLS Number: 25000969
- 1596 Winners Cir
- 1600 Winners Cir Unit 40
- 1586 Winners Cir
- 1558 Winners Cir
- 4157 John Alden Ln
- 4189 John Alden Ln
- 1911 Parkers Mill Rd
- 1445 Saddle Club Way
- 2536 Dressage Way
- 2517 Dressage Way
- 1867 Parkers Mill Rd
- 1369 Saddle Club Way
- 1624 Linstead Dr
- 2137 Roswell Dr
- 2375 Le Havre Rd
- 1228 Nice Dr
- 2680 Our Native Ln
- 2416 Reims Rd
- 1670 Traveller Rd
- 1246 Bordeaux Dr
- 1117 Meridian Dr
- 2017 Allegheny Way
- 1060 Cross Keys Rd
- 2220 Devonport Dr
- 1040 Cross Keys Rd
- 2044 Georgian Way
- 1346 Village Dr
- 2132 Allegheny Way
- 1909 Cambridge Dr
- 1921 Oxford Cir Unit 5
- 1921 Oxford Cir Unit 9
- 2209 Jasmine Dr
- 2224 Wilmington Ln
- 2070 Garden Springs Dr
- 2050 Garden Springs Dr
- 2160 Fort Harrods Dr
- 2170 Fort Harrods Dr
- 790 Allendale Dr
- 2315 Harrodsburg Rd
- 916 Literary Cir
