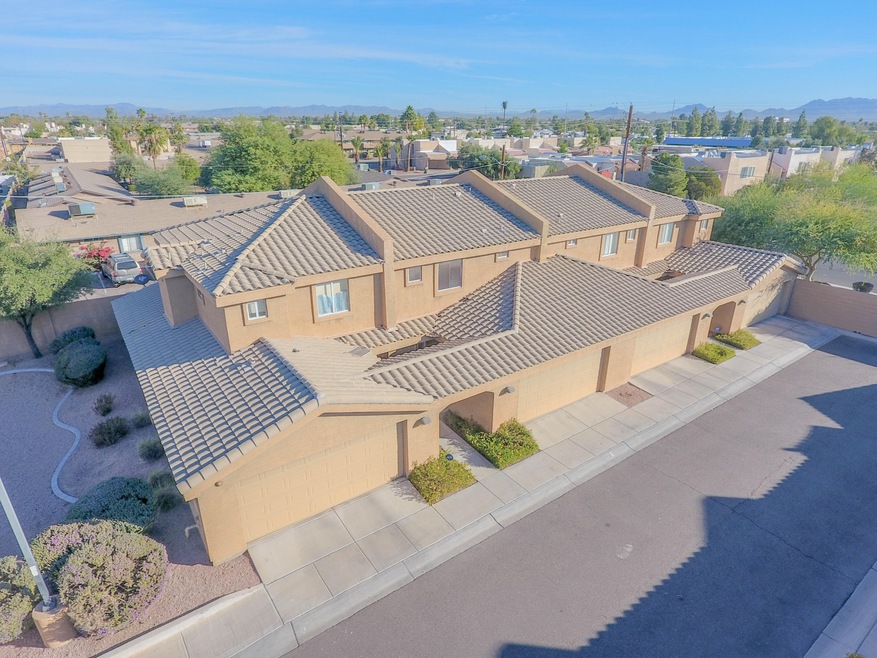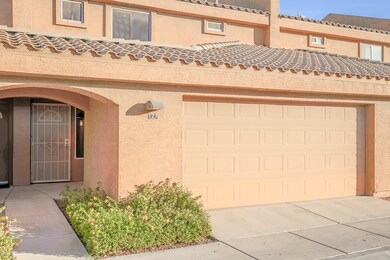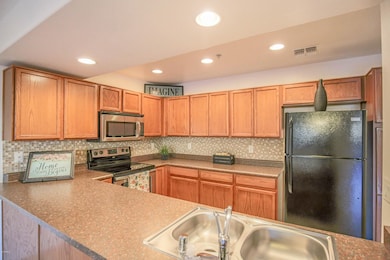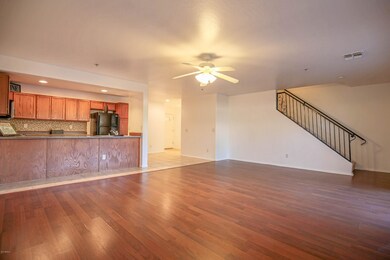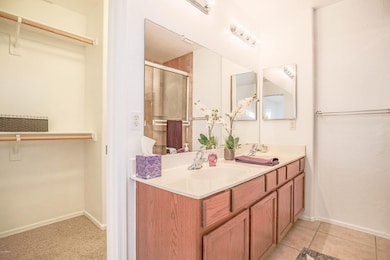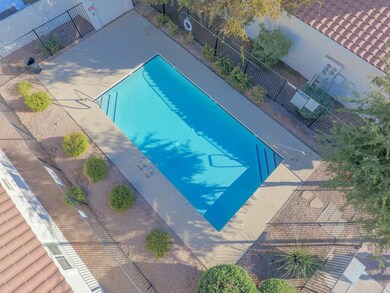
16021 N 30th St Unit 127 Phoenix, AZ 85032
Paradise Valley NeighborhoodHighlights
- Gated Community
- Mountain View
- Spanish Architecture
- Paradise Valley High School Rated A
- Wood Flooring
- 1-minute walk to Palomino Park
About This Home
As of June 2021This is a MUST add to your list of homes to see if you want a SUPER NICE place to call home that is MOVE-IN ready!!! 3 GOOD SIZE BEDROOMS (master is ginormous), 2 1/2 Bathrooms, 2 Car Garage, FRESHLY PAINTED November 2017, community pool, gourmet kitchen, spacious living room, covered private patio, security screened front door, gated entry, fire sprinklers and priced at ONLY $188,000!!! That is not a misprint!!! Close to excellent shopping, freeway access, less than 20 mins to the airport and downtown, fine dining, hiking/biking, Desert Ridge, Barrett Jackson, Waste Management Open, Dreamy Draw park, Paradise Valley Community College, Mountainside Fitness and so much more!!!
Last Agent to Sell the Property
RE/MAX Desert Showcase Brokerage Phone: (602) 363-7653 License #SA516312000 Listed on: 11/16/2017

Co-Listed By
RE/MAX Desert Showcase Brokerage Phone: (602) 363-7653 License #SA651583000
Townhouse Details
Home Type
- Townhome
Est. Annual Taxes
- $1,114
Year Built
- Built in 2007 | Under Construction
Lot Details
- 1,742 Sq Ft Lot
- Two or More Common Walls
- Cul-De-Sac
- Private Streets
- Desert faces the front and back of the property
- Block Wall Fence
- Front and Back Yard Sprinklers
- Private Yard
HOA Fees
- $175 Monthly HOA Fees
Parking
- 2 Car Garage
- Garage Door Opener
Home Design
- Spanish Architecture
- Wood Frame Construction
- Tile Roof
- Stucco
Interior Spaces
- 1,528 Sq Ft Home
- 2-Story Property
- Ceiling height of 9 feet or more
- Ceiling Fan
- Double Pane Windows
- Mountain Views
Kitchen
- Eat-In Kitchen
- Breakfast Bar
- <<builtInMicrowave>>
Flooring
- Wood
- Carpet
- Tile
Bedrooms and Bathrooms
- 3 Bedrooms
- Primary Bathroom is a Full Bathroom
- 2.5 Bathrooms
- Dual Vanity Sinks in Primary Bathroom
Home Security
Outdoor Features
- Covered patio or porch
- Built-In Barbecue
- Playground
Location
- Property is near a bus stop
Schools
- Palomino Primary Elementary School
- Greenway High Middle School
- Paradise Valley High School
Utilities
- Refrigerated Cooling System
- Heating Available
- High Speed Internet
- Cable TV Available
Listing and Financial Details
- Tax Lot 62
- Assessor Parcel Number 214-36-227
Community Details
Overview
- Association fees include roof repair, insurance, sewer, ground maintenance, street maintenance, front yard maint, trash, water, roof replacement, maintenance exterior
- Pro Active Association, Phone Number (480) 968-2970
- Built by Heartwood Homes Llc
- Edda Way Townhomes Unit 3 And 4 Condominiums Subdivision, Model B 3/2.5 Floorplan
- FHA/VA Approved Complex
Recreation
- Sport Court
- Community Playground
- Community Pool
Security
- Gated Community
- Fire Sprinkler System
Ownership History
Purchase Details
Home Financials for this Owner
Home Financials are based on the most recent Mortgage that was taken out on this home.Purchase Details
Home Financials for this Owner
Home Financials are based on the most recent Mortgage that was taken out on this home.Purchase Details
Home Financials for this Owner
Home Financials are based on the most recent Mortgage that was taken out on this home.Similar Homes in Phoenix, AZ
Home Values in the Area
Average Home Value in this Area
Purchase History
| Date | Type | Sale Price | Title Company |
|---|---|---|---|
| Warranty Deed | $302,500 | Driggs Title Agency Inc | |
| Warranty Deed | $185,000 | Pioneer Title Agency Inc | |
| Special Warranty Deed | $152,000 | Chicago Title | |
| Warranty Deed | -- | Chicago Title |
Mortgage History
| Date | Status | Loan Amount | Loan Type |
|---|---|---|---|
| Open | $272,250 | New Conventional | |
| Previous Owner | $165,000 | New Conventional | |
| Previous Owner | $166,500 | New Conventional | |
| Previous Owner | $120,000 | New Conventional |
Property History
| Date | Event | Price | Change | Sq Ft Price |
|---|---|---|---|---|
| 07/18/2025 07/18/25 | Price Changed | $334,900 | -1.2% | $235 / Sq Ft |
| 06/19/2025 06/19/25 | Price Changed | $339,000 | -0.9% | $238 / Sq Ft |
| 06/03/2025 06/03/25 | For Sale | $342,000 | +13.1% | $240 / Sq Ft |
| 06/17/2021 06/17/21 | Sold | $302,500 | +8.0% | $212 / Sq Ft |
| 05/19/2021 05/19/21 | Pending | -- | -- | -- |
| 05/10/2021 05/10/21 | For Sale | $280,000 | +51.4% | $196 / Sq Ft |
| 02/16/2018 02/16/18 | Sold | $185,000 | -1.6% | $121 / Sq Ft |
| 01/17/2018 01/17/18 | For Sale | $188,000 | +1.6% | $123 / Sq Ft |
| 01/17/2018 01/17/18 | Off Market | $185,000 | -- | -- |
| 01/10/2018 01/10/18 | Price Changed | $188,000 | -1.1% | $123 / Sq Ft |
| 12/01/2017 12/01/17 | Price Changed | $190,000 | -1.0% | $124 / Sq Ft |
| 11/16/2017 11/16/17 | For Sale | $192,000 | 0.0% | $126 / Sq Ft |
| 10/27/2012 10/27/12 | Rented | $995 | -13.5% | -- |
| 10/04/2012 10/04/12 | Under Contract | -- | -- | -- |
| 08/27/2012 08/27/12 | For Rent | $1,150 | -- | -- |
Tax History Compared to Growth
Tax History
| Year | Tax Paid | Tax Assessment Tax Assessment Total Assessment is a certain percentage of the fair market value that is determined by local assessors to be the total taxable value of land and additions on the property. | Land | Improvement |
|---|---|---|---|---|
| 2025 | $1,079 | $12,793 | -- | -- |
| 2024 | $1,055 | $12,184 | -- | -- |
| 2023 | $1,055 | $22,610 | $4,520 | $18,090 |
| 2022 | $1,045 | $17,320 | $3,460 | $13,860 |
| 2021 | $1,062 | $17,900 | $3,580 | $14,320 |
| 2020 | $1,026 | $15,310 | $3,060 | $12,250 |
| 2019 | $1,030 | $13,630 | $2,720 | $10,910 |
| 2018 | $993 | $12,300 | $2,460 | $9,840 |
| 2017 | $1,114 | $11,700 | $2,340 | $9,360 |
| 2016 | $1,095 | $11,520 | $2,300 | $9,220 |
| 2015 | $1,014 | $11,430 | $2,280 | $9,150 |
Agents Affiliated with this Home
-
Lisa Baxter
L
Seller's Agent in 2025
Lisa Baxter
Realty One Group
(480) 502-3500
1 in this area
5 Total Sales
-
Lisa Garvey

Seller's Agent in 2021
Lisa Garvey
HomeSmart Realty
(623) 326-2607
1 in this area
31 Total Sales
-
David Fuller

Seller's Agent in 2018
David Fuller
RE/MAX
(602) 363-7653
12 in this area
271 Total Sales
-
Nicole Dudley

Seller Co-Listing Agent in 2018
Nicole Dudley
RE/MAX
(623) 979-8888
11 in this area
261 Total Sales
-
M
Seller's Agent in 2012
Mary Jane Fridley
Russ Lyon Sotheby's International Realty
Map
Source: Arizona Regional Multiple Listing Service (ARMLS)
MLS Number: 5688983
APN: 214-36-227
- 16021 N 30th St Unit 109
- 16021 N 30th St Unit 122
- 16225 N 30th St Unit 11
- 2844 E Monte Cristo Ave
- 2838 E Le Marche Ave
- 3027 E Grandview Rd Unit 1
- 15801 N 29th St Unit 20
- 15801 N 29th St Unit 16
- 15801 N 29th St Unit 11
- 15655 N 29th St
- 16402 N 31st St Unit 115
- 16402 N 31st St Unit 102
- 16402 N 31st St Unit 228
- 16402 N 31st St Unit 134
- 15848 N 32nd Place
- 16005 N 32nd St Unit 157
- 16005 N 32nd St Unit 53
- 16005 N 32nd St Unit 33
- 16005 N 32nd St Unit 31
- 2822 E Tierra Buena Ln
