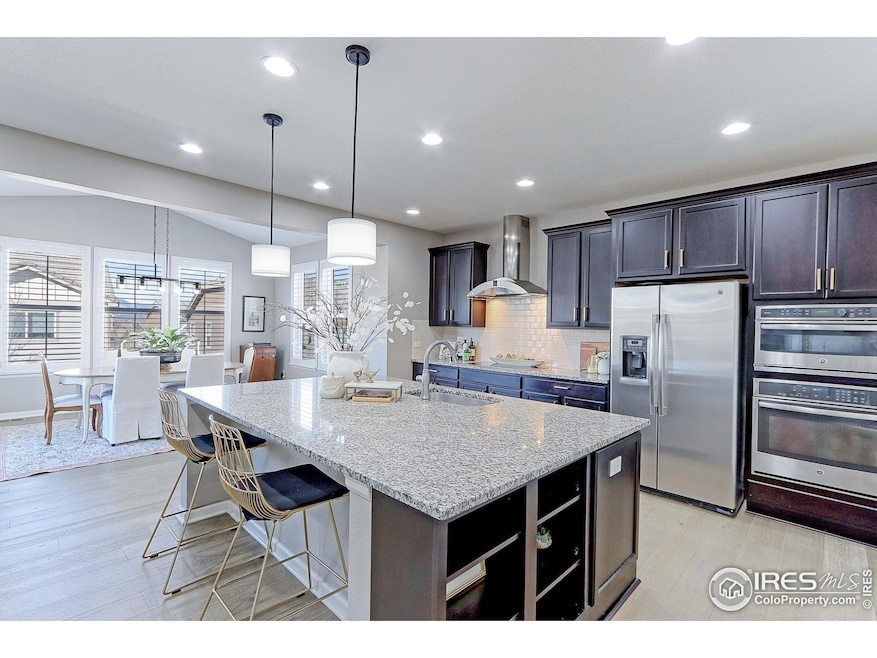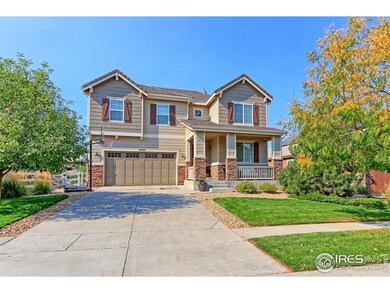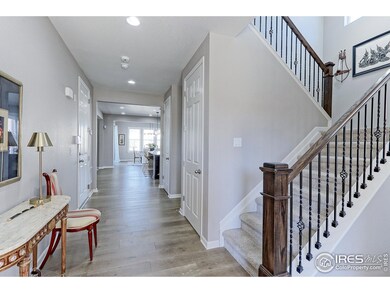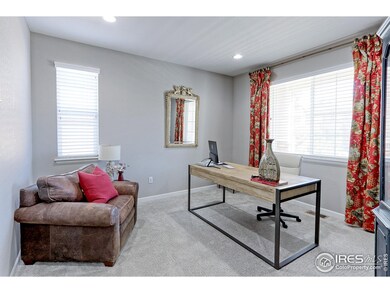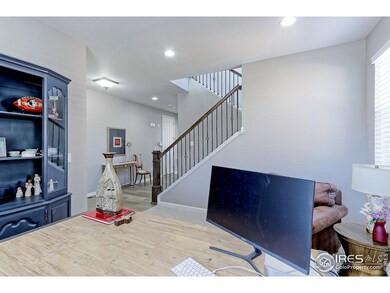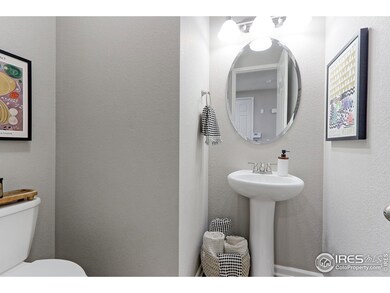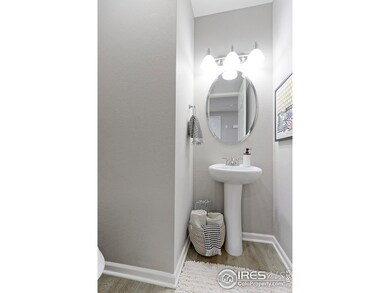*****Open house on July 12th 11-2***** Located in the community of Anthem Highlands, is this exquisite home boasting 5 bed, 4 bath, plus a loft affords ample space for family and guests. The property has a finished walk out basement providing additional living or recreational space, perfect for gatherings or a private retreat. A expansive kitchen with stainless steel appliances and gold accents offers a modern yet luxurious touch, creating a sophisticated culinary space. The open concept design enhances the sense of spaciousness, allowing for seamless interaction between the kitchen and adjacent living areas. Aftermarket pendant lighting adds a personalized flair, illumination the large kitchen island, which serves as a central hub for meal preparation and casual dining. Newer carpet ensures comfort underfoot, making each room feel inviting and warm. With sweeping mountain views, the property also includes two outdoor entertaining areas, ideal for enjoying Colorado's beautiful weather and hosting memorable events with friends and family. This home effortlessly combines luxury, functionality, and breathtaking natural beauty. Anthem Highlands is a highly sought-after neighborhood in Broomfield, Colorado, offering an array of amenities that cater to a vibrant and convenient lifestyle. Residents enjoy access to a community pool and clubhouse, which serve as central hubs for social gatherings and recreational activities. The neighborhood is interwoven with numerous walking trails, ideal for those who appreciate outdoor exercise and scenic strolls. Families with children benefit from the proximity of Thunder Vista K-8. Additionally, the community enjoys easy access to shopping centers and hospitals, ensuring that essential services and retail options are just minutes away. This combination of features makes Anthem Highlands an attractive place for individuals and families seeking a balanced and enriching living environment.

