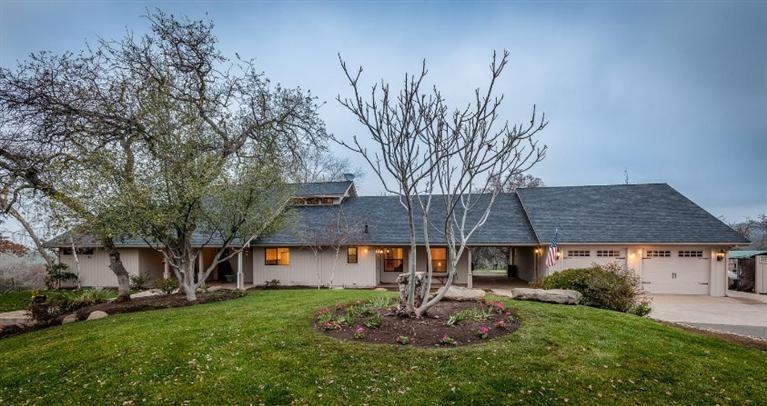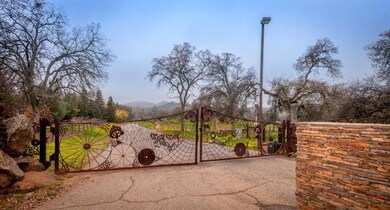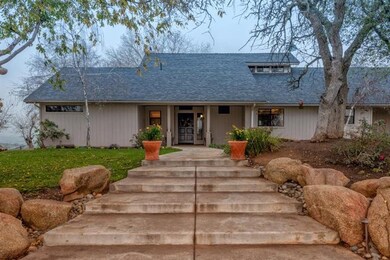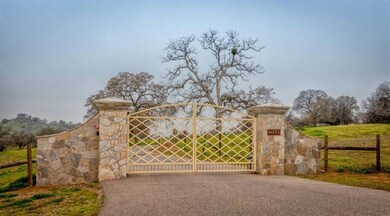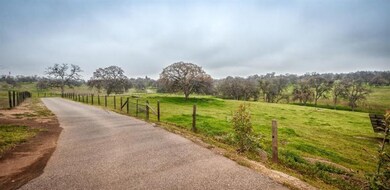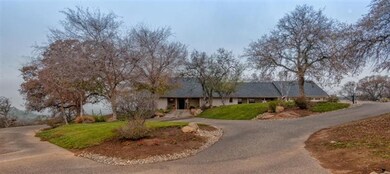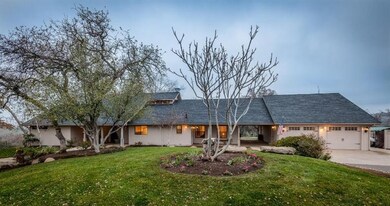
16023 Sample Rd Clovis, CA 93619
Highlights
- In Ground Pool
- Gated Community
- Loft
- Bud Rank Elementary School Rated A
- 20 Acre Lot
- Mature Landscaping
About This Home
As of May 2024WOW! Enjoy awesome views of the Sierra Nevada foothills on this 20 acre property located in the prestigious private gated community of Quail Oaks. This home boasts an open floor plan with vaulted exposed beam ceilings, a loft, built-ins, and tall windows to showcase the view and beautifully landscaped yard. It features a split-wing design, with the master bedroom/bathroom isolated on one side of the home for more privacy. The kitchen and bathrooms have been recently updated with newer granite, cabinet doors, paint and carpet. The fourth bedroom is detached from the main house and is set up as a private guest suite complete w/ it's own bathroom & private entrance. The yard features a custom-built fort, putting green, & pool w/ waterfall & new custom wrought iron fence. This property allows for peaceful private country living while only being 15 minutes away from town. Benefit from Bud Rank, Granite Ridge and Clovis North! New owned Solar System, two pastures & fenced for cattle/horses!!
Last Agent to Sell the Property
London Properties, Ltd. License #00715115 Listed on: 06/08/2015

Co-Listed By
Cliff Henes
London Properties, Ltd. License #01096580
Last Buyer's Agent
Cliff Henes
London Properties, Ltd. License #01096580
Home Details
Home Type
- Single Family
Est. Annual Taxes
- $9,961
Year Built
- Built in 1981
Lot Details
- 20 Acre Lot
- Fenced Yard
- Cross Fenced
- Mature Landscaping
- Front and Back Yard Sprinklers
- Property is zoned AL40
HOA Fees
- $83 Monthly HOA Fees
Parking
- Automatic Garage Door Opener
Home Design
- Concrete Foundation
- Composition Roof
- Wood Siding
Interior Spaces
- 2,562 Sq Ft Home
- 2-Story Property
- Fireplace Features Masonry
- Double Pane Windows
- Living Room
- Formal Dining Room
- Home Office
- Loft
Kitchen
- Eat-In Kitchen
- Breakfast Bar
- Microwave
- Dishwasher
- Disposal
Flooring
- Carpet
- Tile
Bedrooms and Bathrooms
- 4 Bedrooms
- 3 Bathrooms
- Bathtub with Shower
- Separate Shower
Laundry
- Laundry in Utility Room
- Electric Dryer Hookup
Pool
- In Ground Pool
- Fence Around Pool
- Gunite Pool
Utilities
- Central Heating and Cooling System
- Heating System Powered By Leased Propane
- Propane
- Septic Tank
Additional Features
- Covered patio or porch
- Pasture
Community Details
- Gated Community
Ownership History
Purchase Details
Home Financials for this Owner
Home Financials are based on the most recent Mortgage that was taken out on this home.Purchase Details
Home Financials for this Owner
Home Financials are based on the most recent Mortgage that was taken out on this home.Purchase Details
Home Financials for this Owner
Home Financials are based on the most recent Mortgage that was taken out on this home.Purchase Details
Home Financials for this Owner
Home Financials are based on the most recent Mortgage that was taken out on this home.Purchase Details
Home Financials for this Owner
Home Financials are based on the most recent Mortgage that was taken out on this home.Similar Homes in Clovis, CA
Home Values in the Area
Average Home Value in this Area
Purchase History
| Date | Type | Sale Price | Title Company |
|---|---|---|---|
| Grant Deed | $1,200,000 | Chicago Title | |
| Grant Deed | $715,000 | Placer Title Company | |
| Grant Deed | $660,000 | Placer Title Company | |
| Quit Claim Deed | -- | First American Title Ins Co | |
| Grant Deed | $355,000 | Fidelity National Title Co | |
| Interfamily Deed Transfer | -- | Fidelity National Title Co |
Mortgage History
| Date | Status | Loan Amount | Loan Type |
|---|---|---|---|
| Open | $625,000 | New Conventional | |
| Previous Owner | $679,250 | Adjustable Rate Mortgage/ARM | |
| Previous Owner | $520,000 | New Conventional | |
| Previous Owner | $322,700 | Unknown | |
| Previous Owner | $40,000 | Credit Line Revolving | |
| Previous Owner | $275,000 | No Value Available |
Property History
| Date | Event | Price | Change | Sq Ft Price |
|---|---|---|---|---|
| 05/15/2024 05/15/24 | Sold | $1,200,000 | 0.0% | $468 / Sq Ft |
| 04/16/2024 04/16/24 | Pending | -- | -- | -- |
| 04/16/2024 04/16/24 | For Sale | $1,200,000 | 0.0% | $468 / Sq Ft |
| 04/15/2024 04/15/24 | For Sale | $1,200,000 | +67.8% | $468 / Sq Ft |
| 08/06/2015 08/06/15 | Sold | $715,000 | 0.0% | $279 / Sq Ft |
| 06/08/2015 06/08/15 | Pending | -- | -- | -- |
| 06/08/2015 06/08/15 | For Sale | $715,000 | +8.3% | $279 / Sq Ft |
| 06/27/2014 06/27/14 | Sold | $660,000 | 0.0% | $247 / Sq Ft |
| 05/21/2014 05/21/14 | Pending | -- | -- | -- |
| 05/15/2014 05/15/14 | For Sale | $660,000 | -- | $247 / Sq Ft |
Tax History Compared to Growth
Tax History
| Year | Tax Paid | Tax Assessment Tax Assessment Total Assessment is a certain percentage of the fair market value that is determined by local assessors to be the total taxable value of land and additions on the property. | Land | Improvement |
|---|---|---|---|---|
| 2023 | $9,961 | $846,835 | $398,237 | $448,598 |
| 2022 | $9,828 | $830,231 | $390,429 | $439,802 |
| 2021 | $9,551 | $813,953 | $382,774 | $431,179 |
| 2020 | $9,140 | $773,936 | $378,850 | $395,086 |
| 2019 | $8,962 | $758,762 | $371,422 | $387,340 |
| 2018 | $8,765 | $743,886 | $364,140 | $379,746 |
| 2017 | $8,615 | $729,300 | $357,000 | $372,300 |
| 2016 | $8,321 | $683,451 | $258,883 | $424,568 |
| 2015 | $7,832 | $673,186 | $254,995 | $418,191 |
| 2014 | $5,115 | $439,177 | $180,763 | $258,414 |
Agents Affiliated with this Home
-
Debra Henes

Seller's Agent in 2024
Debra Henes
London Properties, Ltd.
(559) 284-4449
113 Total Sales
-
Tiffany Henes
T
Seller Co-Listing Agent in 2024
Tiffany Henes
London Properties, Ltd.
(559) 301-6071
80 Total Sales
-
C
Seller Co-Listing Agent in 2015
Cliff Henes
London Properties, Ltd.
-
S
Seller's Agent in 2014
Susan Smith
Realty Concepts, Ltd. - Fresno
Map
Source: Fresno MLS
MLS Number: 446253
APN: 150-300-21
- 17159 Coyote Pass Ln
- 14256 E Shepherd Ave
- 24800 Pittman Hill Rd
- 24647 Pittman Hill Rd
- 13900 E Shepherd Ave
- 13638 E Shepherd Ave
- 18371 Tollhouse Rd
- 8356 Chamise Ave
- 13390 E Falcon Meadow Ln
- 8151 Chamise Ave
- 18486 Tollhouse Rd
- 7944 N Academy Ave
- 21221 Tollhouse Rd
- 14750 Canvas Back Ln
- 8175 E Shaw Ave
- 1 Auberry
- 20121 Via Mirabel
- 12911 Friant
- 18300 Watts Valley Rd
- 21777 Tollhouse Rd
