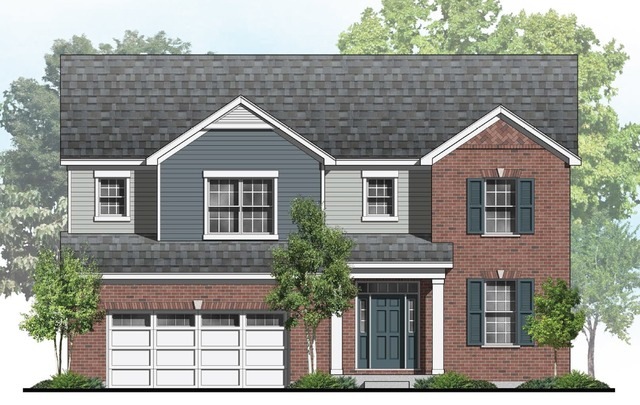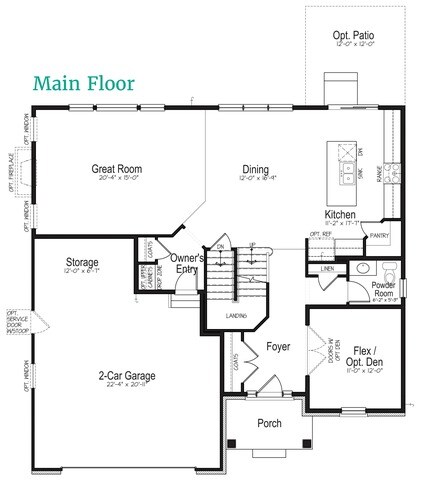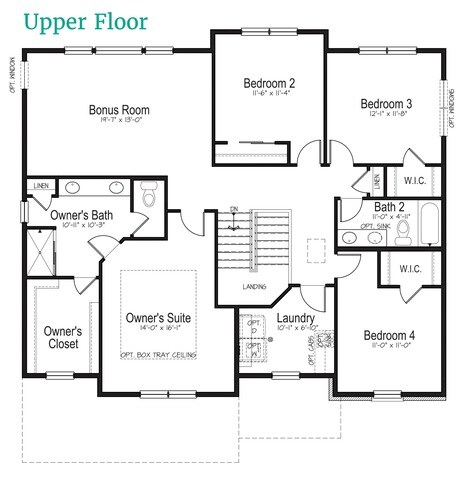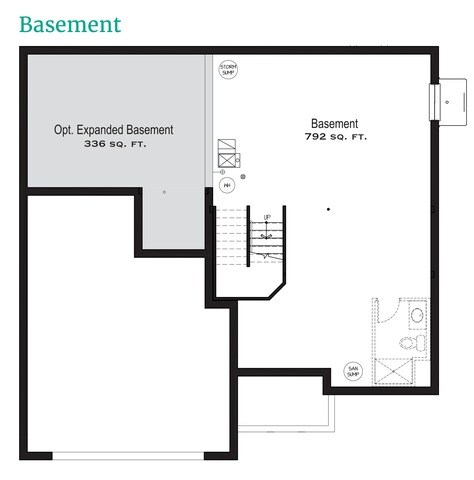
16028 S Selfridge Cir Plainfield, IL 60586
West Plainfield NeighborhoodHighlights
- Traditional Architecture
- Den
- Attached Garage
- Bonus Room
- Walk-In Pantry
- 5-minute walk to North Point Park
About This Home
As of December 2021The Crane features an open concept floor plan perfect for entertaining. The generous kitchen boasts an abundance of counter space, a Signature eight foot island and a walk in pantry. The first floor flex room is the perfect space for an office/den or a more formal living room - the choice is yours! Signature design features include our convenient drop zone at the owner's entry - the perfect place for charging devices and storing keys and mail. The stunning owner's suite features a niche for that perfect piece of furniture or style-it-up with an optional built- in coffee bar, beverage refrigerator or television. Multiple owner's bath options - a huge walk-in shower with body sprays...or a spa bath with whirlpool tub and upgraded shower. If you need another bedroom, add our optional teen suite which includes a third bath and creates a smaller bonus room on the 2nd floor. Our available Signature options include a pet spa, four season room, covered patio and a three car garage.
Last Agent to Sell the Property
john greene, Realtor License #475129325 Listed on: 03/30/2016

Last Buyer's Agent
Non Member
NON MEMBER
Home Details
Home Type
- Single Family
Est. Annual Taxes
- $11,942
Year Built
- 2016
HOA Fees
- $52 per month
Parking
- Attached Garage
- Garage Is Owned
Home Design
- Traditional Architecture
- Brick Exterior Construction
- Asphalt Shingled Roof
- Aluminum Siding
Interior Spaces
- Primary Bathroom is a Full Bathroom
- Den
- Bonus Room
- Unfinished Basement
- Partial Basement
Kitchen
- Breakfast Bar
- Walk-In Pantry
- Kitchen Island
Utilities
- Forced Air Heating and Cooling System
- Heating System Uses Gas
Ownership History
Purchase Details
Home Financials for this Owner
Home Financials are based on the most recent Mortgage that was taken out on this home.Purchase Details
Home Financials for this Owner
Home Financials are based on the most recent Mortgage that was taken out on this home.Purchase Details
Similar Homes in Plainfield, IL
Home Values in the Area
Average Home Value in this Area
Purchase History
| Date | Type | Sale Price | Title Company |
|---|---|---|---|
| Warranty Deed | $480,000 | Fox Title Co | |
| Special Warranty Deed | $364,406 | Old Republic Title | |
| Special Warranty Deed | $4,705,514 | None Available |
Mortgage History
| Date | Status | Loan Amount | Loan Type |
|---|---|---|---|
| Open | $465,600 | New Conventional | |
| Previous Owner | $345,800 | New Conventional | |
| Previous Owner | $70,000,000 | Construction |
Property History
| Date | Event | Price | Change | Sq Ft Price |
|---|---|---|---|---|
| 12/28/2021 12/28/21 | Sold | $480,000 | -5.9% | $169 / Sq Ft |
| 11/07/2021 11/07/21 | Pending | -- | -- | -- |
| 09/18/2021 09/18/21 | For Sale | $509,900 | +39.9% | $180 / Sq Ft |
| 09/08/2016 09/08/16 | Sold | $364,406 | +16.6% | $129 / Sq Ft |
| 03/30/2016 03/30/16 | Pending | -- | -- | -- |
| 03/30/2016 03/30/16 | For Sale | $312,400 | -- | $110 / Sq Ft |
Tax History Compared to Growth
Tax History
| Year | Tax Paid | Tax Assessment Tax Assessment Total Assessment is a certain percentage of the fair market value that is determined by local assessors to be the total taxable value of land and additions on the property. | Land | Improvement |
|---|---|---|---|---|
| 2023 | $11,942 | $153,522 | $23,399 | $130,123 |
| 2022 | $11,825 | $151,672 | $15,317 | $136,355 |
| 2021 | $11,176 | $141,750 | $14,315 | $127,435 |
| 2020 | $11,020 | $137,728 | $13,909 | $123,819 |
| 2019 | $10,637 | $131,232 | $13,253 | $117,979 |
| 2018 | $10,168 | $123,299 | $12,452 | $110,847 |
| 2017 | $12,611 | $117,171 | $11,833 | $105,338 |
| 2016 | $328 | $3,605 | $3,605 | $0 |
| 2015 | $312 | $3,377 | $3,377 | $0 |
| 2014 | $312 | $3,258 | $3,258 | $0 |
| 2013 | $312 | $3,258 | $3,258 | $0 |
Agents Affiliated with this Home
-

Seller's Agent in 2021
Keith Lang
john greene Realtor
(630) 253-5298
5 in this area
110 Total Sales
-

Buyer's Agent in 2021
Kathie Frerman
@ Properties
(630) 699-7944
2 in this area
113 Total Sales
-
K
Seller's Agent in 2016
Kathryn Sebby Thatcher
john greene Realtor
(630) 820-6500
15 Total Sales
-
J
Seller Co-Listing Agent in 2016
Joanne Sebby
john greene Realtor
14 Total Sales
-
N
Buyer's Agent in 2016
Non Member
NON MEMBER
Map
Source: Midwest Real Estate Data (MRED)
MLS Number: MRD09178899
APN: 03-20-102-013
- 16011 Selfridge Cir
- 16002 Selfridge Cir
- 25749 W Springside St
- 16100 S Longcommon Ln
- 16063 Selfridge Cir
- 25500 W Rocky Creek Rd
- 25206 Rock Dr
- 15710 Cove Cir
- 15701 Cove Cir
- 15738 Creekview Dr
- 25556 W Springview Dr
- 25313 W Rock Dr
- 16432 S Harmon Ln Unit 1
- 24817 Petit Ct
- 24825 Barolo Dr
- 24811 Petit Ct
- 16513 S Mueller Cir
- 16512 S Mueller Cir
- 25419 W Rock Dr
- 25805 W Springside St



