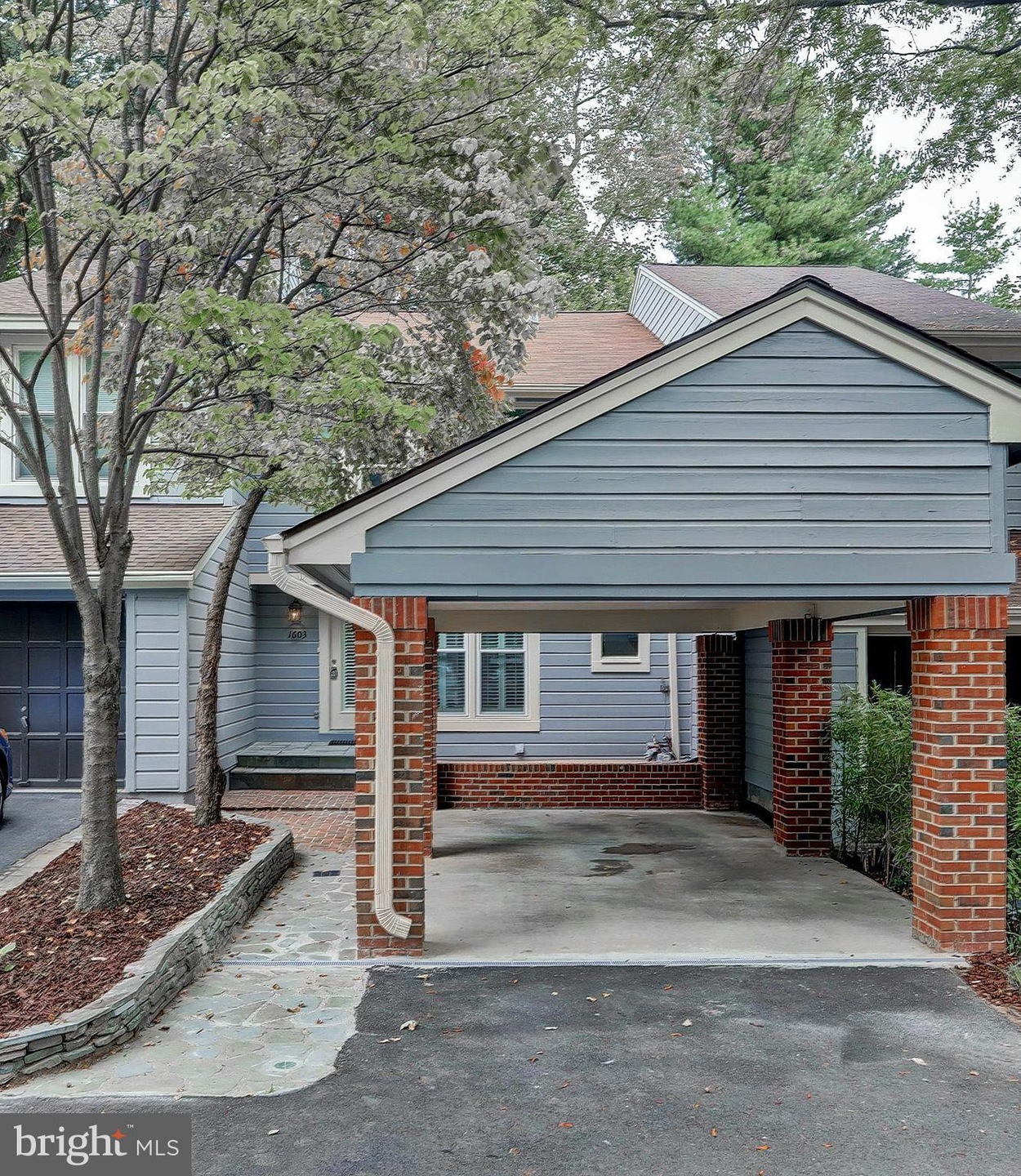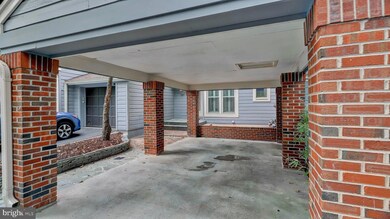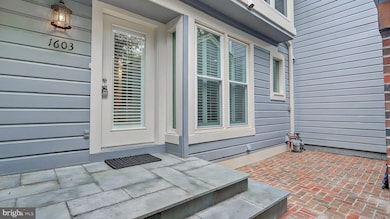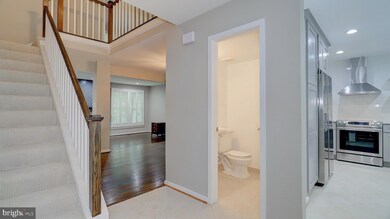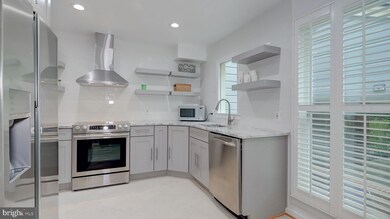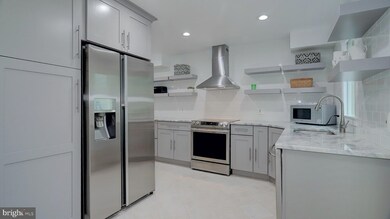
1603 Apricot Ct Reston, VA 20190
Lake Anne NeighborhoodHighlights
- Deck
- Recreation Room
- Traditional Architecture
- Langston Hughes Middle School Rated A-
- Traditional Floor Plan
- 2-minute walk to Hook Road Tennis Courts
About This Home
As of October 2020Private turn key ! Updated current palette, you won't be disappointed. Roof less than 5 , windows less than 2, New range and range hood never used, New Owners bath, New Powder room LL ,New flooring lower Level. LL half bath. Don't wait it will be gone. Owner is able to settle quickly.
Last Agent to Sell the Property
Samson Properties License #0225043512 Listed on: 09/25/2020

Townhouse Details
Home Type
- Townhome
Est. Annual Taxes
- $5,860
Year Built
- Built in 1979
Lot Details
- 1,760 Sq Ft Lot
- East Facing Home
- Backs to Trees or Woods
HOA Fees
- $58 Monthly HOA Fees
Home Design
- Traditional Architecture
- Brick Exterior Construction
- Asphalt Roof
- Cedar
Interior Spaces
- 1,580 Sq Ft Home
- Property has 3 Levels
- Traditional Floor Plan
- Recessed Lighting
- Double Pane Windows
- Six Panel Doors
- Living Room
- Formal Dining Room
- Recreation Room
- Eat-In Kitchen
- Finished Basement
Flooring
- Wood
- Tile or Brick
Bedrooms and Bathrooms
- 3 Main Level Bedrooms
Parking
- 1 Parking Space
- 1 Detached Carport Space
Schools
- Lake Anne Elementary School
- South Lakes High School
Utilities
- Central Heating and Cooling System
- Heat Pump System
- Underground Utilities
- 220 Volts
- Natural Gas Water Heater
Additional Features
- Energy-Efficient Windows
- Deck
Listing and Financial Details
- Assessor Parcel Number 0172 28 0034
Community Details
Overview
- Association fees include reserve funds, recreation facility, trash, pool(s), common area maintenance
- $110 Other Monthly Fees
- Orchard Green HOA
- Orchard Green Subdivision
Recreation
- Community Pool
Pet Policy
- Pets Allowed
Ownership History
Purchase Details
Home Financials for this Owner
Home Financials are based on the most recent Mortgage that was taken out on this home.Purchase Details
Home Financials for this Owner
Home Financials are based on the most recent Mortgage that was taken out on this home.Similar Homes in Reston, VA
Home Values in the Area
Average Home Value in this Area
Purchase History
| Date | Type | Sale Price | Title Company |
|---|---|---|---|
| Deed | $556,000 | National Settlement Services | |
| Deed | $210,000 | -- |
Mortgage History
| Date | Status | Loan Amount | Loan Type |
|---|---|---|---|
| Open | $500,400 | New Conventional | |
| Previous Owner | $168,000 | No Value Available |
Property History
| Date | Event | Price | Change | Sq Ft Price |
|---|---|---|---|---|
| 12/09/2024 12/09/24 | Rented | $3,500 | 0.0% | -- |
| 11/15/2024 11/15/24 | For Rent | $3,500 | 0.0% | -- |
| 10/23/2020 10/23/20 | Sold | $556,000 | +3.9% | $352 / Sq Ft |
| 09/25/2020 09/25/20 | Pending | -- | -- | -- |
| 09/25/2020 09/25/20 | For Sale | $534,990 | -- | $339 / Sq Ft |
Tax History Compared to Growth
Tax History
| Year | Tax Paid | Tax Assessment Tax Assessment Total Assessment is a certain percentage of the fair market value that is determined by local assessors to be the total taxable value of land and additions on the property. | Land | Improvement |
|---|---|---|---|---|
| 2024 | $7,089 | $588,020 | $215,000 | $373,020 |
| 2023 | $6,886 | $585,780 | $215,000 | $370,780 |
| 2022 | $6,463 | $565,230 | $200,000 | $365,230 |
| 2021 | $6,551 | $536,720 | $190,000 | $346,720 |
| 2020 | $6,058 | $492,360 | $180,000 | $312,360 |
| 2019 | $5,860 | $476,240 | $170,000 | $306,240 |
| 2018 | $5,549 | $482,490 | $170,000 | $312,490 |
| 2017 | $5,605 | $464,020 | $170,000 | $294,020 |
| 2016 | $5,594 | $464,020 | $170,000 | $294,020 |
| 2015 | $4,941 | $424,880 | $160,000 | $264,880 |
| 2014 | $5,198 | $447,910 | $160,000 | $287,910 |
Agents Affiliated with this Home
-
Nicholas Mullen

Seller's Agent in 2024
Nicholas Mullen
RE/MAX
(703) 397-6161
1 in this area
91 Total Sales
-
Alicia Garrison

Buyer's Agent in 2024
Alicia Garrison
RE/MAX
(703) 217-9697
4 Total Sales
-
Carla Brown

Seller's Agent in 2020
Carla Brown
Samson Properties
(703) 623-3462
1 in this area
454 Total Sales
Map
Source: Bright MLS
MLS Number: VAFX1156978
APN: 0172-28-0034
- 11464 Orchard Ln
- 11495 Waterview Cluster
- 11493 Waterview Cluster
- 1690 Chimney House Rd
- 11527 Hickory Cluster
- 11400 Washington Plaza W Unit 405
- 11400 Washington Plaza W Unit 803
- 1674 Chimney House Rd
- 1578 Moorings Dr Unit 4B/12B
- 1602 Chimney House Rd Unit 1602
- 1613 Fellowship Square
- 1611 Fellowship Square
- 1609 Fellowship Square
- 1605 Fellowship Square
- 11219 S Shore Rd
- 1536 Northgate Square Unit 21
- 1540 Northgate Square Unit 1540-12C
- 11616 Vantage Hill Rd Unit 2C
- 11622 Vantage Hill Rd Unit 12B
- 1550 Northgate Square Unit 12B
