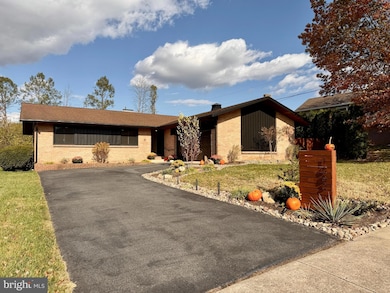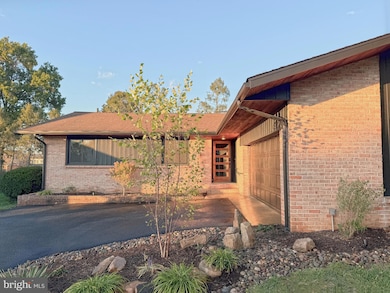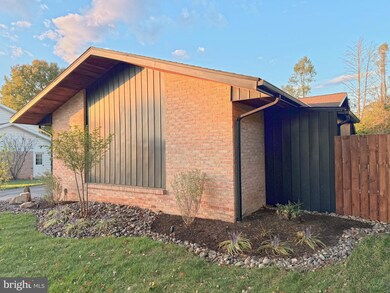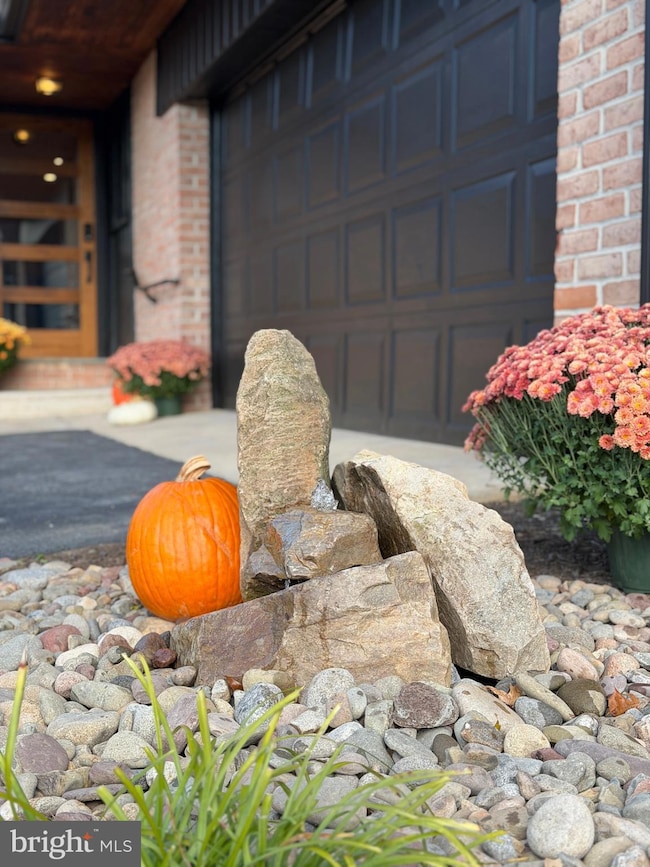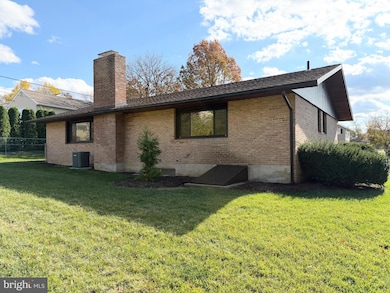1603 Dogwood Dr Reading, PA 19609
Whitfield NeighborhoodEstimated payment $2,761/month
Highlights
- View of Trees or Woods
- Contemporary Architecture
- Engineered Wood Flooring
- Wilson West Middle School Rated 9+
- Traditional Floor Plan
- 1-minute walk to Breneman Park
About This Home
A must see to believe the transformation that these Two Young Architects have accomplished on this 3 bedroom 2 1/2 bath contemporary brick rancher in Whitfield. To describe this masterpiece is just a work of love and perfection! State of the art kitchen along with a primary suite to die for! New hardwood floors on entire first floor. New Stainless Steel Appliances. Washer/dryer also included on the main floor laundry room with laundry tub. Professionally landscaped with fresh plants and trees as well as lighting and water features. Economical gas heat and central air. Across the street from community playground. Partially fenced in back yard along with a full finished basement. A home warranty provided till May of 2026. Immediate possession too!
Listing Agent
(941) 842-6100 ron@berksrealtor.com United Real Estate Strive 212 License #RS202136L Listed on: 11/02/2025

Home Details
Home Type
- Single Family
Est. Annual Taxes
- $6,056
Year Built
- Built in 1969 | Remodeled in 2025
Lot Details
- 0.25 Acre Lot
- Infill Lot
- Chain Link Fence
- Extensive Hardscape
- Level Lot
- Open Lot
- Back Yard Fenced, Front and Side Yard
- Property is in excellent condition
Parking
- 2 Car Direct Access Garage
- 4 Driveway Spaces
- Oversized Parking
- Side Facing Garage
- Garage Door Opener
- On-Street Parking
Property Views
- Woods
- Garden
- Park or Greenbelt
Home Design
- Contemporary Architecture
- Rambler Architecture
- Brick Exterior Construction
- Brick Foundation
- Architectural Shingle Roof
- Aluminum Siding
Interior Spaces
- Property has 1 Level
- Traditional Floor Plan
- Paneling
- Wood Burning Fireplace
- Brick Fireplace
- Replacement Windows
- Insulated Windows
- Sliding Doors
- ENERGY STAR Qualified Doors
- Insulated Doors
- Family Room Off Kitchen
- Living Room
- Formal Dining Room
- Home Office
- Storage Room
Kitchen
- Breakfast Area or Nook
- Eat-In Kitchen
- Gas Oven or Range
- Built-In Range
- Range Hood
- Microwave
- ENERGY STAR Qualified Refrigerator
- ENERGY STAR Qualified Dishwasher
- Stainless Steel Appliances
- Disposal
Flooring
- Engineered Wood
- Partially Carpeted
Bedrooms and Bathrooms
- 3 Main Level Bedrooms
- Bathtub with Shower
Laundry
- Laundry Room
- Laundry on main level
- Dryer
- Washer
Finished Basement
- Heated Basement
- Walk-Out Basement
- Side Exterior Basement Entry
- Workshop
- Rough-In Basement Bathroom
- Basement Windows
Home Security
- Carbon Monoxide Detectors
- Fire and Smoke Detector
Eco-Friendly Details
- Energy-Efficient Windows with Low Emissivity
Outdoor Features
- Water Fountains
- Exterior Lighting
- Shed
- Outbuilding
Utilities
- 90% Forced Air Heating and Cooling System
- 200+ Amp Service
- Natural Gas Water Heater
- Municipal Trash
Community Details
- No Home Owners Association
- Whitfield Subdivision
Listing and Financial Details
- Tax Lot 5774
- Assessor Parcel Number 80-4387-18-30-5774
Map
Home Values in the Area
Average Home Value in this Area
Tax History
| Year | Tax Paid | Tax Assessment Tax Assessment Total Assessment is a certain percentage of the fair market value that is determined by local assessors to be the total taxable value of land and additions on the property. | Land | Improvement |
|---|---|---|---|---|
| 2025 | $2,404 | $136,200 | $38,700 | $97,500 |
| 2024 | $5,827 | $136,200 | $38,700 | $97,500 |
| 2023 | $5,552 | $136,200 | $38,700 | $97,500 |
| 2022 | $5,416 | $136,200 | $38,700 | $97,500 |
| 2021 | $5,226 | $136,200 | $38,700 | $97,500 |
| 2020 | $5,226 | $136,200 | $38,700 | $97,500 |
| 2019 | $5,077 | $136,200 | $38,700 | $97,500 |
| 2018 | $5,034 | $136,200 | $38,700 | $97,500 |
| 2017 | $4,948 | $136,200 | $38,700 | $97,500 |
| 2016 | $1,539 | $136,200 | $38,700 | $97,500 |
| 2015 | $1,539 | $136,200 | $38,700 | $97,500 |
| 2014 | $1,539 | $136,200 | $38,700 | $97,500 |
Property History
| Date | Event | Price | List to Sale | Price per Sq Ft | Prior Sale |
|---|---|---|---|---|---|
| 11/10/2025 11/10/25 | Pending | -- | -- | -- | |
| 11/10/2025 11/10/25 | For Sale | $430,000 | 0.0% | $156 / Sq Ft | |
| 11/03/2025 11/03/25 | Pending | -- | -- | -- | |
| 11/02/2025 11/02/25 | For Sale | $430,000 | +30.3% | $156 / Sq Ft | |
| 05/01/2025 05/01/25 | Sold | $330,000 | -2.9% | $119 / Sq Ft | View Prior Sale |
| 03/31/2025 03/31/25 | Pending | -- | -- | -- | |
| 03/21/2025 03/21/25 | For Sale | $340,000 | -- | $123 / Sq Ft |
Purchase History
| Date | Type | Sale Price | Title Company |
|---|---|---|---|
| Deed | $158,000 | Fidelity Natl Title Ins Co |
Mortgage History
| Date | Status | Loan Amount | Loan Type |
|---|---|---|---|
| Open | $80,000 | Purchase Money Mortgage |
Source: Bright MLS
MLS Number: PABK2061022
APN: 80-4387-18-30-5774
- 1515 Durwood Ct
- 2943 Reedy Rd
- 164 Oberlin Ave
- 9 Hidden Brook Way
- 118 Octagon Ave
- 3029 Grandview Blvd
- 3413 Penn Ave
- 3411 Penn Ave
- 204 Springmont Dr
- 2035 Franklin Place
- 3964 W Penn Ave
- 118 Connecticut Ave
- 35 Pacific Ave
- 150 Laurel Ct Unit 150A
- 118 Laurel Ct Unit 118B
- 120 Laurel Ct Unit 120A
- 4189 Hill Terrace Dr
- 191 Hawthorne Ct Unit 191A
- 802 Apple Dr
- 2912 State Hill Rd Unit B-2


