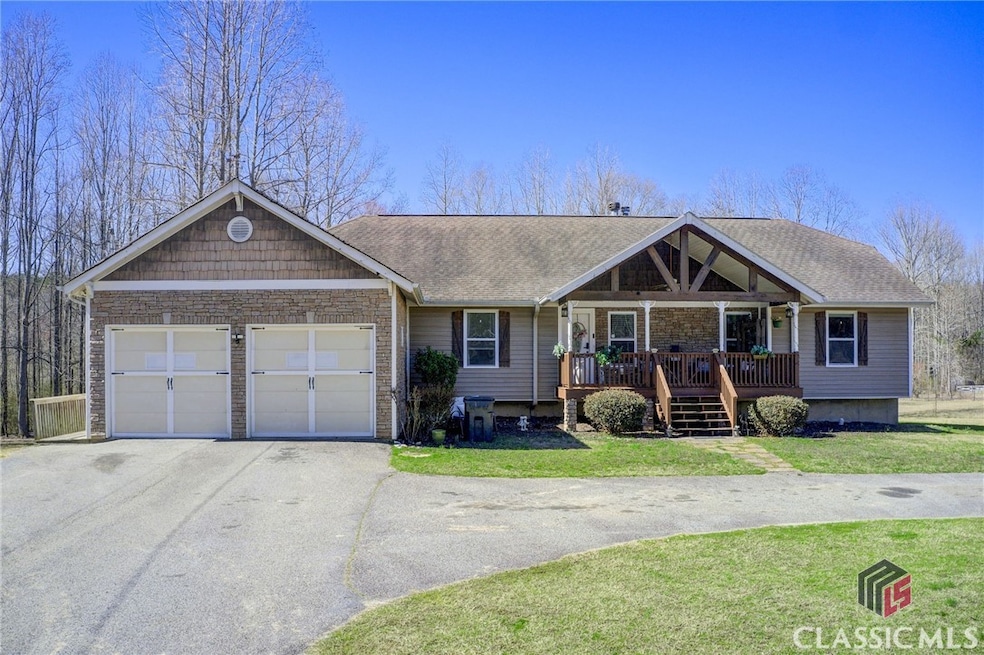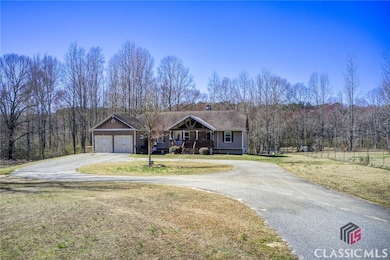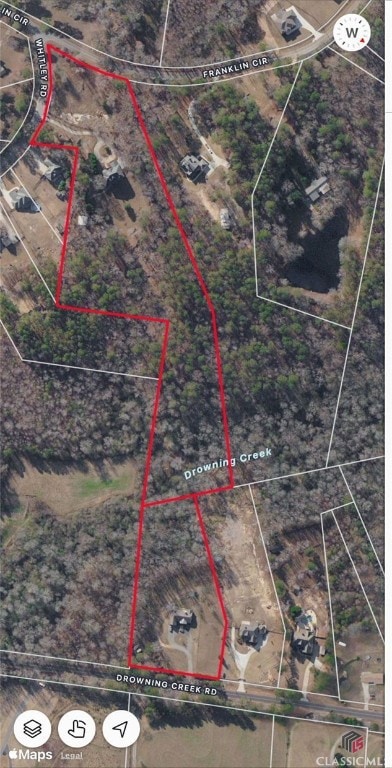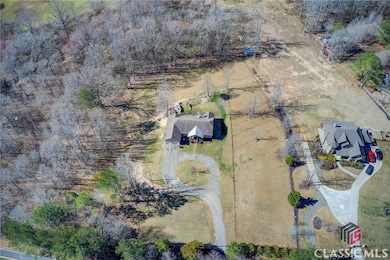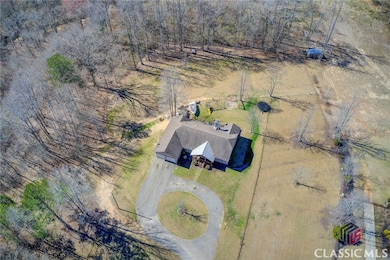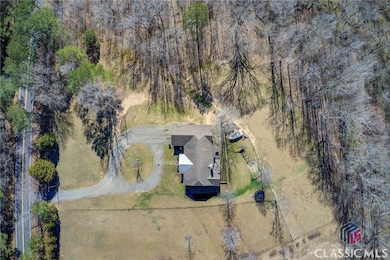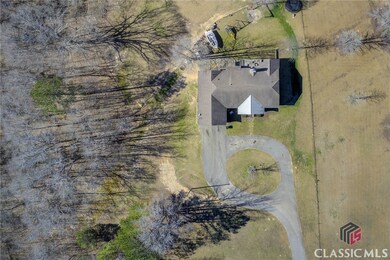1603 Drowning Creek Rd Dacula, GA 30019
Estimated payment $10,888/month
Highlights
- Home fronts a creek
- Deck
- Traditional Architecture
- Harbins Elementary School Rated A-
- Vaulted Ceiling
- Wood Flooring
About This Home
What a great opportunity to purchase this assemblage of 2 back to back properties each with a fabulous home on them. The total package has road frontage on 3 roads, Drowning Creek, Whitley and Franklin Circle. A total of 13.43 acres and 2 homes. 1603 Drowning Creek offers multifamily living with an in- law apt on the lower level. The owner left the single garage door so when it is open the private patio and kitchen open up to enjoy gatherings. There is a 2 car garage on the main level and a 2 car garage on the lower level. Vaulted ceiling covered front porch is perfect for relaxing on. Once you enter the home the wood beams accent the living room and complement the stone fireplace. A flex room is connected to the Primary suite thru the bathroom. Opening up so many opportunities for a exercise room, office or even a nursery. Everything in this home is light and bright. The adjoining parcel is tax id R5329006 with street address of 1350 Whitley Rd. This executive home of 7100 finished sqft sits on 9.88 acres. With a workshop out building of approximately 1000 sqft and fenced pasture with small barn on the front acreage it makes a great total package for multigenerational families. The Whitley home features a soaring 2 story wall of windows that brings the natural light in and offers amazing view of grass and trees. The deck to enjoy the outside runs the width of the home. The added dry below offers a covered patio off the finished terrace level game room. Guest suite on main, Primary and 3 guests on the 2nd level and a private apartment suite on the 3rd level. Just outside the terrace level is a sauna, outdoor shower and hot tub. There are a few additional homesites but doesn't lay well for a larger development. 2 Creeks chris cross across the 13 acres with flood plane on either side. Great location just 10 mins down 316 from 85. Shopping is 5 mins away. Owner will consider selling them seperately, but prefers them as a package. Shown by apt only.
Listing Agent
Nancy Connell
Jennifer Wenner Realty License #133524 Listed on: 04/14/2025
Home Details
Home Type
- Single Family
Est. Annual Taxes
- $4,732
Year Built
- Built in 2003
Parking
- 4 Car Attached Garage
Home Design
- Traditional Architecture
- Cedar
- Stone
Interior Spaces
- 4,778 Sq Ft Home
- 2-Story Property
- Vaulted Ceiling
- Gas Fireplace
- Basement Fills Entire Space Under The House
Kitchen
- Range
- Microwave
- Dishwasher
Flooring
- Wood
- Carpet
- Concrete
Bedrooms and Bathrooms
- 4 Bedrooms
- 3 Full Bathrooms
Schools
- Harbins Elementary School
- Mcconnell Middle School
- Archer High School
Additional Features
- Deck
- Home fronts a creek
- Forced Air Heating and Cooling System
Community Details
- No Home Owners Association
Listing and Financial Details
- Assessor Parcel Number R5329-045
Map
Home Values in the Area
Average Home Value in this Area
Tax History
| Year | Tax Paid | Tax Assessment Tax Assessment Total Assessment is a certain percentage of the fair market value that is determined by local assessors to be the total taxable value of land and additions on the property. | Land | Improvement |
|---|---|---|---|---|
| 2024 | $4,732 | $135,760 | $37,160 | $98,600 |
| 2023 | $4,732 | $139,760 | $41,160 | $98,600 |
| 2022 | $3,893 | $104,000 | $20,000 | $84,000 |
| 2021 | $3,944 | $104,000 | $20,000 | $84,000 |
| 2020 | $2,940 | $116,400 | $24,680 | $91,720 |
| 2019 | $2,974 | $80,480 | $17,680 | $62,800 |
| 2018 | $2,973 | $80,480 | $17,680 | $62,800 |
| 2016 | $2,989 | $80,480 | $17,680 | $62,800 |
| 2015 | $2,576 | $80,400 | $26,960 | $53,440 |
| 2014 | -- | $80,400 | $26,960 | $53,440 |
Property History
| Date | Event | Price | List to Sale | Price per Sq Ft |
|---|---|---|---|---|
| 03/05/2025 03/05/25 | For Sale | $1,995,000 | -- | $418 / Sq Ft |
Purchase History
| Date | Type | Sale Price | Title Company |
|---|---|---|---|
| Deed | $270,000 | -- |
Mortgage History
| Date | Status | Loan Amount | Loan Type |
|---|---|---|---|
| Open | $186,800 | New Conventional |
Source: Savannah Multi-List Corporation
MLS Number: CM1024760
APN: 5-329-045
- 1350 Whitley Rd
- 1695 Whitley Rd
- 0 Hwy 316 Unit 10599538
- 0 Hwy 316 Unit 7645364
- 1845 Country Crest Way
- 1885 Silver Oak Dr
- 3137 Cove View Ct
- 2760 Jona Trail
- 1401 Barimore Ct
- 1737 Rolling View Way
- 223 Whitley Rd
- 2960 Williams Farm Dr
- 3191 Morris Hills Dr
- 3176 Morris Hills Dr
- 2920 Williams Farm Dr
- Frazier Plan at Haverhill Estates
- Braddock Plan at Haverhill Estates
- Liston Plan at Haverhill Estates
- 1695 Whitley Rd
- 1237 Torrey Place
- 2980 Williams Farm Dr
- 2773 Sam Calvin Dr
- 1365 Slate Bend Dr
- 2590 Harbin Springs Cove
- 1149 Brookton Chase Ct
- 2804 James Henry Dr
- 1198 Brookton Chase Ct
- 2784 James Henry Dr
- 2500 Harbin Springs Cove
- 1206 Trophy Clb Ave
- 2611 Melton Common Dr
- 2528 Oak Valley Ln
- 3432 Arabian Farm Ln
- 3494 Pratt Way
- 2441 Melton Common Dr
- 1635 River Glen Rd
- 2583 Davis Rock Dr
- 3188 Esatham Run Dr
