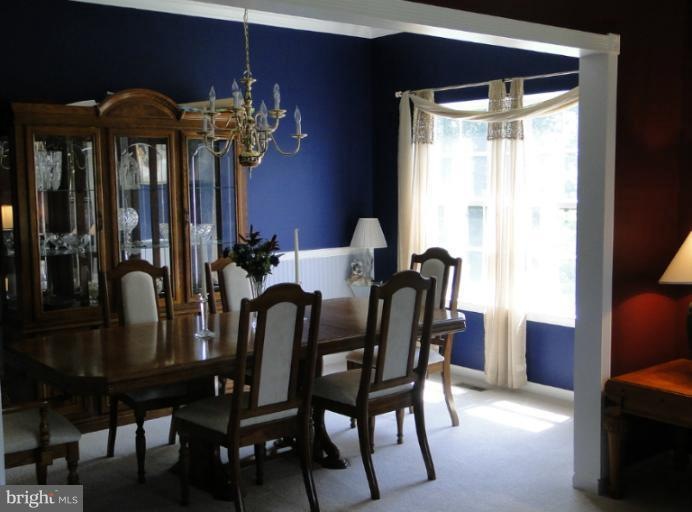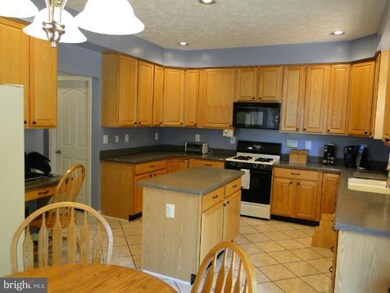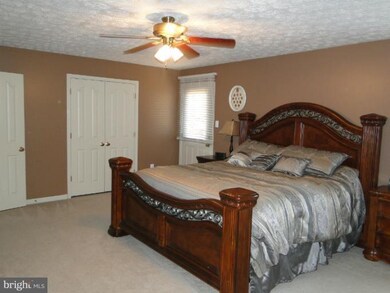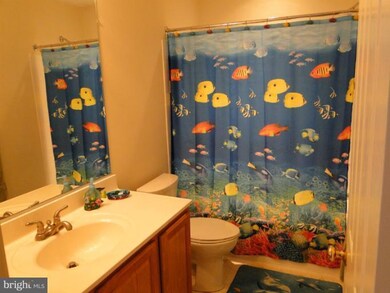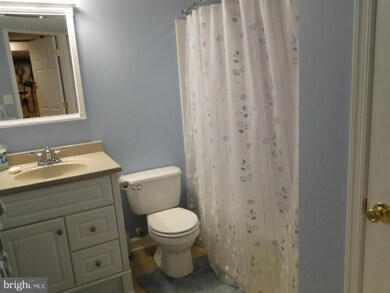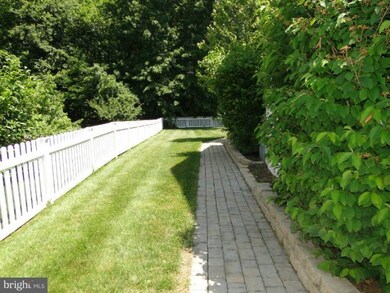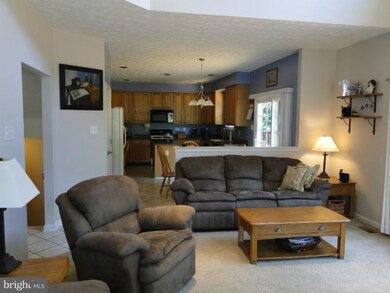
1603 Hempstead Ct Joppa, MD 21085
Joppa NeighborhoodHighlights
- Spa
- Open Floorplan
- Deck
- Eat-In Gourmet Kitchen
- Colonial Architecture
- Two Story Ceilings
About This Home
As of June 2017Stunning Gemcraft Built Colonial in Desirable Gunpowder Subdivision, Over 4000 sq ft of finished living ! , with full finished Lower Level with a office area and built in entertaining bar area with granite quartz counter top ,Inviting Main Level layout great for entertaining with Full deck and hot tub right out new sliding glass door. Fully fenced in level back yard with stone paver sidewalk .
Last Agent to Sell the Property
Berkshire Hathaway HomeServices Homesale Realty Listed on: 05/31/2012

Last Buyer's Agent
Keith Randlett
ExecuHome Realty License #MRIS:27897
Home Details
Home Type
- Single Family
Est. Annual Taxes
- $3,872
Year Built
- Built in 2001
Lot Details
- 9,844 Sq Ft Lot
- Cul-De-Sac
- Vinyl Fence
- Back Yard Fenced
- Decorative Fence
- Landscaped
- Cleared Lot
- Backs to Trees or Woods
- Property is in very good condition
- Property is zoned R1COS
HOA Fees
- $44 Monthly HOA Fees
Home Design
- Colonial Architecture
- Bump-Outs
- Composition Roof
- Asphalt Roof
- Stone Siding
- Vinyl Siding
Interior Spaces
- Property has 3 Levels
- Open Floorplan
- Wet Bar
- Chair Railings
- Wainscoting
- Two Story Ceilings
- Ceiling Fan
- Heatilator
- Screen For Fireplace
- Fireplace Mantel
- Double Pane Windows
- ENERGY STAR Qualified Windows
- Window Treatments
- Window Screens
- Sliding Doors
- Insulated Doors
- Entrance Foyer
- Family Room Overlook on Second Floor
- Family Room Off Kitchen
- Living Room
- Dining Room
- Game Room
- Storage Room
- Finished Basement
- Heated Basement
- Attic
Kitchen
- Eat-In Gourmet Kitchen
- Breakfast Area or Nook
- Gas Oven or Range
- Microwave
- Ice Maker
- Dishwasher
- Kitchen Island
- Upgraded Countertops
- Disposal
Bedrooms and Bathrooms
- 4 Bedrooms
- En-Suite Primary Bedroom
- En-Suite Bathroom
- 3.5 Bathrooms
Laundry
- Laundry Room
- Dryer
- Washer
Home Security
- Home Security System
- Carbon Monoxide Detectors
- Fire and Smoke Detector
Parking
- 2 Car Garage
- Front Facing Garage
- Garage Door Opener
- Driveway
- Off-Street Parking
Outdoor Features
- Spa
- Balcony
- Deck
- Shed
- Playground
Schools
- Joppatowne Elementary School
- Magnolia Middle School
- Joppatowne High School
Utilities
- Forced Air Heating and Cooling System
- Vented Exhaust Fan
- Underground Utilities
- Natural Gas Water Heater
Community Details
- Built by GEMCRAFT
- Gunpowder Ridge Subdivision
Listing and Financial Details
- Home warranty included in the sale of the property
- Tax Lot 18
- Assessor Parcel Number 1301320718
Ownership History
Purchase Details
Purchase Details
Home Financials for this Owner
Home Financials are based on the most recent Mortgage that was taken out on this home.Purchase Details
Home Financials for this Owner
Home Financials are based on the most recent Mortgage that was taken out on this home.Purchase Details
Purchase Details
Similar Homes in Joppa, MD
Home Values in the Area
Average Home Value in this Area
Purchase History
| Date | Type | Sale Price | Title Company |
|---|---|---|---|
| Deed | -- | None Listed On Document | |
| Deed | $300,000 | Title Resources Guaranty Co | |
| Deed | $340,000 | Signature Title & Settlement | |
| Deed | -- | -- | |
| Deed | $253,175 | -- |
Mortgage History
| Date | Status | Loan Amount | Loan Type |
|---|---|---|---|
| Previous Owner | $263,625 | New Conventional | |
| Previous Owner | $284,500 | Purchase Money Mortgage | |
| Previous Owner | $182,000 | New Conventional | |
| Previous Owner | $210,100 | Stand Alone Second | |
| Previous Owner | $115,000 | Credit Line Revolving | |
| Closed | -- | No Value Available |
Property History
| Date | Event | Price | Change | Sq Ft Price |
|---|---|---|---|---|
| 06/29/2017 06/29/17 | Sold | $300,000 | -10.4% | $113 / Sq Ft |
| 04/30/2017 04/30/17 | Pending | -- | -- | -- |
| 04/21/2017 04/21/17 | For Sale | $335,000 | 0.0% | $126 / Sq Ft |
| 04/09/2017 04/09/17 | Pending | -- | -- | -- |
| 04/04/2017 04/04/17 | Price Changed | $335,000 | -2.9% | $126 / Sq Ft |
| 03/18/2017 03/18/17 | For Sale | $345,000 | +1.5% | $130 / Sq Ft |
| 07/27/2012 07/27/12 | Sold | $340,000 | +0.3% | $82 / Sq Ft |
| 06/05/2012 06/05/12 | Pending | -- | -- | -- |
| 05/31/2012 05/31/12 | For Sale | $339,000 | -- | $82 / Sq Ft |
Tax History Compared to Growth
Tax History
| Year | Tax Paid | Tax Assessment Tax Assessment Total Assessment is a certain percentage of the fair market value that is determined by local assessors to be the total taxable value of land and additions on the property. | Land | Improvement |
|---|---|---|---|---|
| 2024 | $4,757 | $436,500 | $98,200 | $338,300 |
| 2023 | $4,541 | $416,633 | $0 | $0 |
| 2022 | $4,324 | $396,767 | $0 | $0 |
| 2021 | $4,279 | $376,900 | $98,200 | $278,700 |
| 2020 | $4,279 | $370,833 | $0 | $0 |
| 2019 | $4,209 | $364,767 | $0 | $0 |
| 2018 | $4,102 | $358,700 | $91,200 | $267,500 |
| 2017 | $3,899 | $358,700 | $0 | $0 |
| 2016 | $140 | $323,167 | $0 | $0 |
| 2015 | $3,977 | $305,400 | $0 | $0 |
| 2014 | $3,977 | $305,400 | $0 | $0 |
Agents Affiliated with this Home
-
Adriene Helm

Seller's Agent in 2017
Adriene Helm
Long & Foster
(410) 935-1544
1 in this area
8 Total Sales
-
Michelle Kahl

Buyer's Agent in 2017
Michelle Kahl
Coldwell Banker (NRT-Southeast-MidAtlantic)
(410) 790-8402
4 in this area
78 Total Sales
-
Dianna Darney

Seller's Agent in 2012
Dianna Darney
Berkshire Hathaway HomeServices Homesale Realty
(410) 812-0763
1 in this area
16 Total Sales
-
K
Buyer's Agent in 2012
Keith Randlett
ExecuHome Realty
Map
Source: Bright MLS
MLS Number: 1004013342
APN: 01-320718
- 321 Powdersby Rd
- 430 Philadelphia Rd
- 1603 Bulls Ln
- 1208 Joppa Rd
- 1211 Joppa Rd
- 2807 Franklinville Rd
- 2404 Woodlea Dr
- 339 Tumblers Way
- 331 Tumblers Unit 13
- 321 Tumblers Way Unit 8
- 2912 Old Mountain Rd S
- 325 Tumblers Way Unit 10
- 513 Eckhart Dr
- 1005 Mariner Rd
- 1402 Joppa Forest Dr Unit G
- 1402 Joppa Forest Dr Unit M
- 513 Barksdale Rd
- 633 Falconer Rd
- 419 Breslin Rd
- 2408 Old Mountain Central Rd
