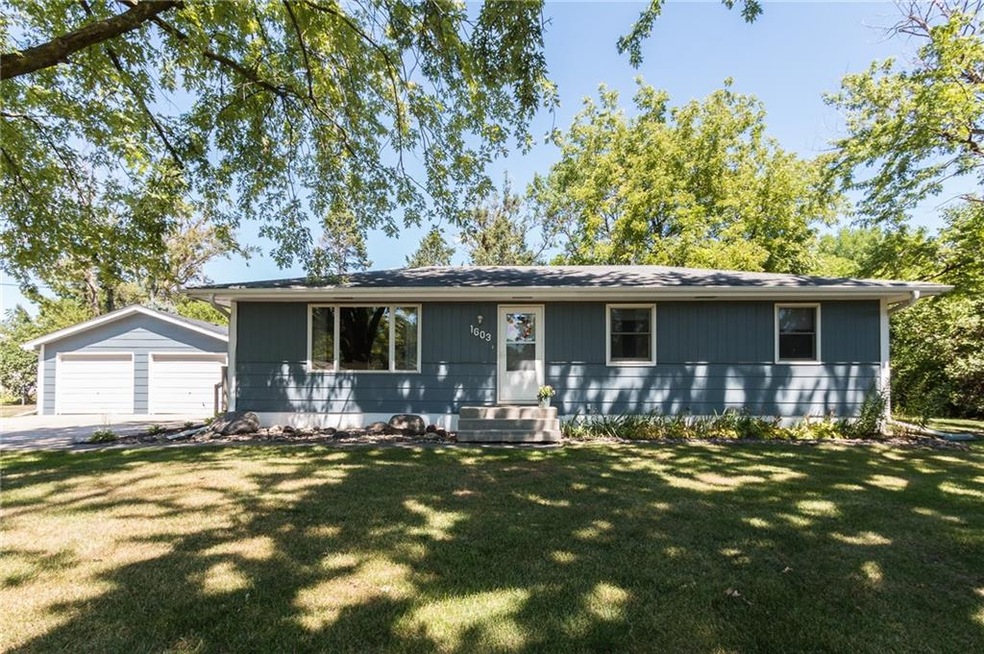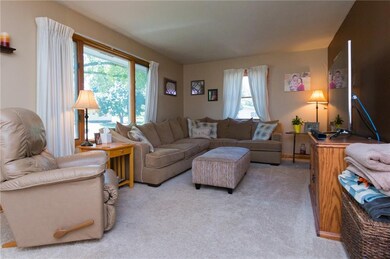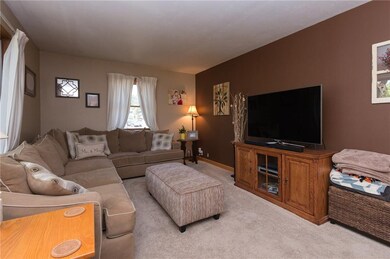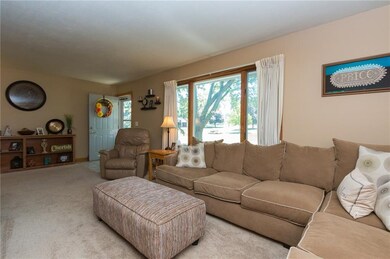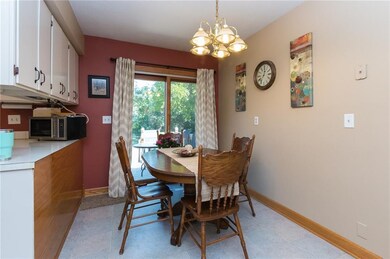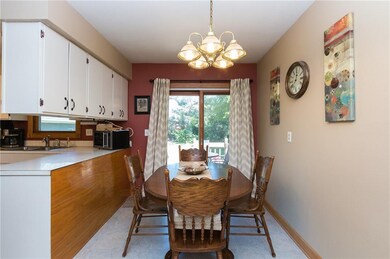
1603 Laurel St Dallas Center, IA 50063
Estimated Value: $239,000 - $296,000
Highlights
- Ranch Style House
- No HOA
- Forced Air Heating and Cooling System
- Dallas Center - Grimes High School Rated A-
- Shades
- Dining Area
About This Home
As of November 2017WOW, privacy and small town living with 4 car garage, ? of an acre on a dead end street, close to bike trail/Bike Haven with pond/shelters, 3 bedroom home, 1 and ½ bath. Updates include: new roof on garage (June 2017), new outside/inside painting of garage and house (2013), new carpet in all bedrooms (2016), all appliances stay and are new (2013 - 2017), water heater (2016), new main shower (2013). Lower level could be made into a family room or an additional non-conforming bedroom - floors are painted and drywall is up, all you need to do is lay carpet or a cozy, warm rug, Office already is in the basement, these rooms allow for your growing family. Enjoy your morning coffee on the one of the 2 decks. And don t forget to enjoy some ice cream at Korner Kone.
Last Agent to Sell the Property
Century 21 Signature Listed on: 08/14/2017

Last Buyer's Agent
Cyle Bonjour
Coldwell Banker Mid-America
Home Details
Home Type
- Single Family
Est. Annual Taxes
- $2,504
Year Built
- Built in 1971
Lot Details
- 0.33 Acre Lot
Home Design
- Ranch Style House
- Block Foundation
- Frame Construction
- Asphalt Shingled Roof
Interior Spaces
- 1,104 Sq Ft Home
- Shades
- Drapes & Rods
- Dining Area
- Fire and Smoke Detector
- Unfinished Basement
Kitchen
- Stove
- Microwave
- Dishwasher
Flooring
- Carpet
- Laminate
Bedrooms and Bathrooms
- 3 Main Level Bedrooms
Laundry
- Laundry on main level
- Dryer
- Washer
Parking
- 4 Car Detached Garage
- Driveway
Utilities
- Forced Air Heating and Cooling System
- Cable TV Available
Community Details
- No Home Owners Association
Listing and Financial Details
- Assessor Parcel Number 1102126005
Ownership History
Purchase Details
Home Financials for this Owner
Home Financials are based on the most recent Mortgage that was taken out on this home.Purchase Details
Home Financials for this Owner
Home Financials are based on the most recent Mortgage that was taken out on this home.Similar Homes in Dallas Center, IA
Home Values in the Area
Average Home Value in this Area
Purchase History
| Date | Buyer | Sale Price | Title Company |
|---|---|---|---|
| Freestone Misty L | $183,500 | None Available | |
| Price Matthew J | $120,000 | None Available |
Mortgage History
| Date | Status | Borrower | Loan Amount |
|---|---|---|---|
| Open | Freestone Misty L | $185,353 | |
| Previous Owner | Price Matthew J | $122,448 | |
| Previous Owner | Price Mitchell J | $58,500 |
Property History
| Date | Event | Price | Change | Sq Ft Price |
|---|---|---|---|---|
| 11/02/2017 11/02/17 | Sold | $183,500 | -0.8% | $166 / Sq Ft |
| 11/02/2017 11/02/17 | Pending | -- | -- | -- |
| 08/14/2017 08/14/17 | For Sale | $185,000 | -- | $168 / Sq Ft |
Tax History Compared to Growth
Tax History
| Year | Tax Paid | Tax Assessment Tax Assessment Total Assessment is a certain percentage of the fair market value that is determined by local assessors to be the total taxable value of land and additions on the property. | Land | Improvement |
|---|---|---|---|---|
| 2023 | $3,546 | $225,990 | $42,500 | $183,490 |
| 2022 | $3,286 | $186,850 | $34,000 | $152,850 |
| 2021 | $3,286 | $168,890 | $34,000 | $134,890 |
| 2020 | $3,126 | $160,450 | $34,000 | $126,450 |
| 2019 | $3,124 | $160,450 | $34,000 | $126,450 |
| 2018 | $3,124 | $152,770 | $34,000 | $118,770 |
| 2017 | $2,606 | $120,820 | $31,090 | $89,730 |
| 2016 | $2,504 | $116,930 | $31,090 | $85,840 |
| 2015 | $2,450 | $120,720 | $0 | $0 |
| 2014 | $2,450 | $120,720 | $0 | $0 |
Agents Affiliated with this Home
-
Eileen Van Kooten-Schmitt

Seller's Agent in 2017
Eileen Van Kooten-Schmitt
Century 21 Signature
(515) 490-8816
3 in this area
196 Total Sales
-
C
Buyer's Agent in 2017
Cyle Bonjour
Coldwell Banker Mid-America
Map
Source: Des Moines Area Association of REALTORS®
MLS Number: 545957
APN: 11-02-126-005
- 102 Kellogg Ave
- 207 Kellogg Ave
- 1704 Ash St
- 203 11th St
- 105 10th St
- 1600 Linden St
- 1001 Faith Place St
- 707 Northview Dr
- 700 Northview Dr
- 603 Elm Ct
- 507 Sycamore St
- 510 Sycamore St
- 703 Birch St
- 604 Oak Ct
- 604 Birch St
- 1415 Fairview Dr
- 1503 Fair View Dr
- 133 Lake Shore Dr
- 107 Lake Shore Dr
- 11 N Star Ln
- 1603 Laurel St
- 1602 Sugar Grove Ave
- 104 Percival Ave
- 1607 Laurel St
- 203 Hatton Ave
- 100 Percival Ave
- 1505 Laurel St
- 204 Percival Ave
- 202 Hatton Ave
- 1603 Maple St
- 107 Percival Ave
- 107 15th St
- 1502 Sugar Grove Ave
- 105 15th St
- 1607 Maple St
- 105 Percival Ave
- 201 Percival Ave
- 1507 Maple St
- 1505 Sugar Grove Ave
- 101 Percival Ave
