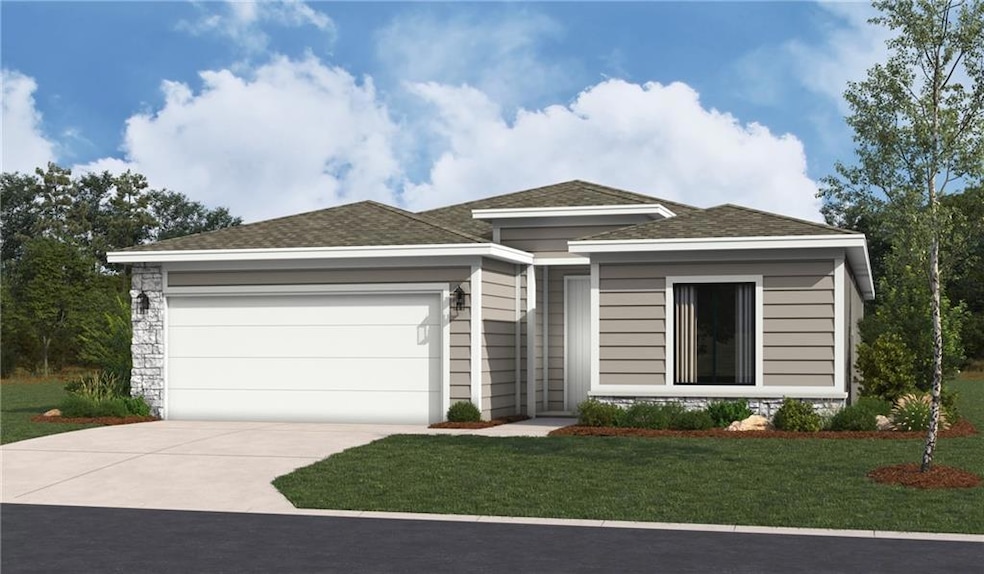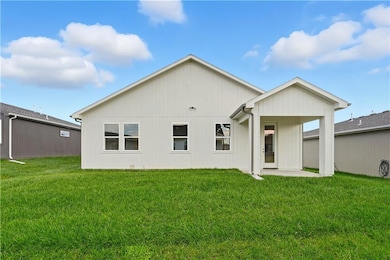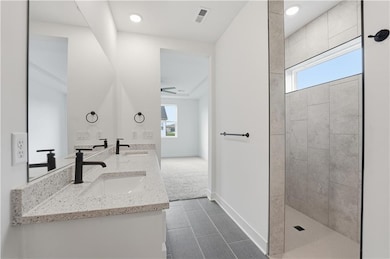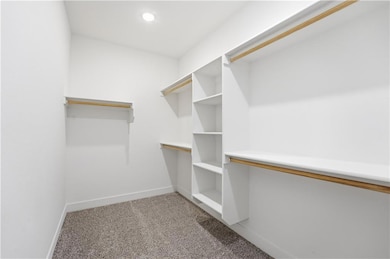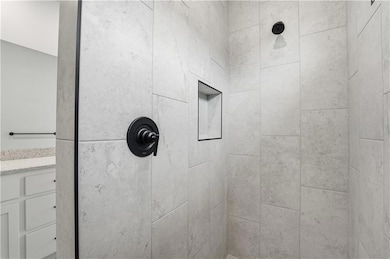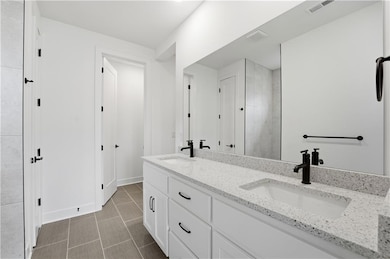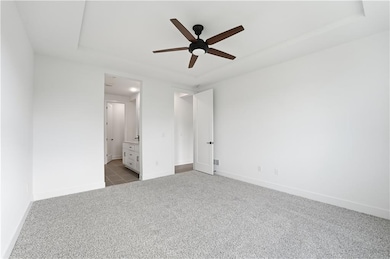1603 NW 105th Terrace Kansas City, MO 64155
Outer Gashland-Nashua NeighborhoodEstimated payment $2,391/month
Highlights
- Ranch Style House
- Marble Flooring
- Covered Patio or Porch
- Nashua Elementary School Rated A
- Great Room
- 2 Car Attached Garage
About This Home
Elegant Patio Home with Modern Finishes! Welcome to this stunning patio-style home, designed for comfort and style. Featuring 4 bedrooms, 2 bathrooms, and an open-concept layout, this home offers seamless living with 10-foot ceilings and 8-foot doors that create an airy, spacious feel. The gourmet kitchen is a showstopper, boasting sleek quartz countertops, custom cabinetry, stainless steel appliances, and a generous island perfect for cooking and gathering. The primary suite provides a tranquil escape with a spa-like bath and a walk-in closet. Enjoy low maintenance living with a charming outdoor patio, ideal for morning coffee or evening relaxation. This home blends modern luxury with effortless convenience, you don't want to miss your chance to make it yours! This is a Hunt Midwest Maintenance Provided Community. The maintenance free fee is $200 per month in addition to the annual HOA fee of $600
Listing Agent
ReeceNichols - Lees Summit Brokerage Phone: 816-674-5789 License #2021029826 Listed on: 10/03/2025

Open House Schedule
-
Tuesday, November 18, 202511:00 am to 5:00 pm11/18/2025 11:00:00 AM +00:0011/18/2025 5:00:00 PM +00:00Add to Calendar
-
Wednesday, November 19, 202511:00 am to 5:00 pm11/19/2025 11:00:00 AM +00:0011/19/2025 5:00:00 PM +00:00Add to Calendar
Home Details
Home Type
- Single Family
Year Built
- Built in 2025 | Under Construction
Lot Details
- 9,052 Sq Ft Lot
- North Facing Home
- Sprinkler System
HOA Fees
- $50 Monthly HOA Fees
Parking
- 2 Car Attached Garage
- Front Facing Garage
Home Design
- Ranch Style House
- Villa
- Slab Foundation
- Stone Frame
- Composition Roof
Interior Spaces
- 1,781 Sq Ft Home
- Ceiling Fan
- Great Room
- Open Floorplan
- Fire and Smoke Detector
Kitchen
- Eat-In Kitchen
- Gas Range
- Dishwasher
- Kitchen Island
- Disposal
Flooring
- Carpet
- Marble
- Tile
Bedrooms and Bathrooms
- 4 Bedrooms
- Walk-In Closet
- 2 Full Bathrooms
Laundry
- Laundry Room
- Laundry on main level
Eco-Friendly Details
- Energy-Efficient Appliances
- Energy-Efficient HVAC
- Energy-Efficient Lighting
Schools
- Pathfinder Elementary School
- Platte City High School
Additional Features
- Covered Patio or Porch
- Forced Air Heating and Cooling System
Community Details
- Association fees include free maintenance
- Firstservice Residential Association
- Cadence Villas Subdivision, Paige Floorplan
Listing and Financial Details
- $0 special tax assessment
Map
Home Values in the Area
Average Home Value in this Area
Property History
| Date | Event | Price | List to Sale | Price per Sq Ft |
|---|---|---|---|---|
| 10/28/2025 10/28/25 | For Sale | $373,285 | -- | $210 / Sq Ft |
Source: Heartland MLS
MLS Number: 2579124
- 1709 NW 105th Terrace
- 1713 NW 105th Terrace
- 1708 NW 105th Terrace
- 1714 NW 105th St
- 1602 NW 104th Terrace
- Hill Plan at Cadence - Villas
- Hunt Plan at Cadence - Villas
- Bell Plan at Cadence - Villas
- Lacey Plan at Cadence - Villas
- Paige Plan at Cadence - Villas
- Shields Plan at Cadence - Villas
- Allen Plan at Cadence - Villas
- Thomas Plan at Cadence - Villas
- Gonzalez Plan at Cadence - Villas
- 1715 NW 105th St
- 1803 NW 105th Terrace
- 1719 NW 105th St
- 1804 NW 105th Terrace
- 1603 NW 104th Terrace
- 1804 NW 105th St
- 760 NW Shoal Creek Pkwy
- 522 NW 110th St
- 118 NE 109th St
- 11416 N Wyandotte St
- 1211 NW 94th St
- 311 NW 96th St
- 400 NE 103rd St
- 97 NE 97th St
- 509 NE 98th Terrace
- 9535 N Main St
- 9467 N Baltimore Ave
- 9952 N Charlotte St
- 10423 N Cherry Dr
- 111 NW 94th St
- 9400 N Oak Tfwy
- 1005 NE 104th Terrace
- 9326 N Main St
- 3 NE 93rd St
- 2970 NW 92nd St
- 7 NE 93rd St
