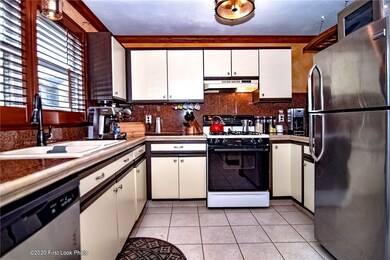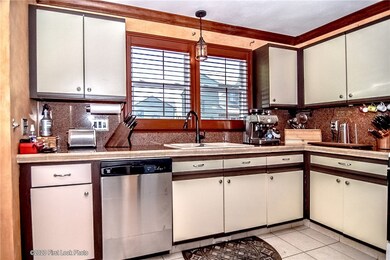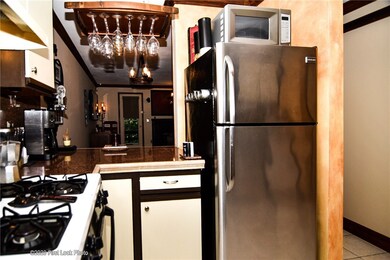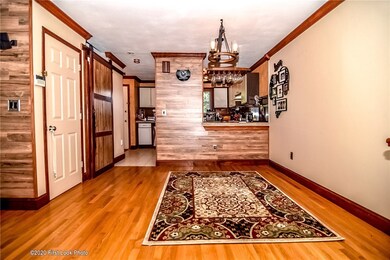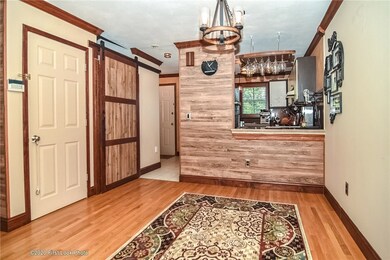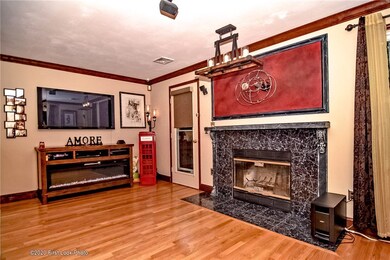
1603 Plainfield Pike Unit G12 Johnston, RI 02919
Thornton NeighborhoodHighlights
- Golf Course Community
- 1 Fireplace
- 1 Car Attached Garage
- Wood Flooring
- Workshop
- Bathtub with Shower
About This Home
As of May 2022What a true delight! Nothing to do but move in. This private corner unit with 2 bed, 1 1/2 bath has everything you need for easy living. So many updates. Hardwood floors, custom blinds. walk-in closet, barn door all done with an artist flair. Wood fireplace in living room. Laundry in unit. Central air. Plenty of storage off garage. Complex even has a common area with a grill and playground. Fantastic location to shopping and highways. Pet friendly!
Townhouse Details
Home Type
- Townhome
Est. Annual Taxes
- $3,496
Year Built
- Built in 1990
HOA Fees
- $250 Monthly HOA Fees
Parking
- 1 Car Attached Garage
- Assigned Parking
Home Design
- Wood Siding
- Concrete Perimeter Foundation
- Plaster
Interior Spaces
- 1,168 Sq Ft Home
- 2-Story Property
- Central Vacuum
- 1 Fireplace
- Workshop
- Storage Room
Kitchen
- Oven
- Range
- Microwave
- Dishwasher
- Disposal
Flooring
- Wood
- Ceramic Tile
Bedrooms and Bathrooms
- 2 Bedrooms
- Bathtub with Shower
Laundry
- Laundry Room
- Dryer
- Washer
Unfinished Basement
- Partial Basement
- Interior Basement Entry
Utilities
- Forced Air Heating and Cooling System
- Heating System Uses Gas
- 100 Amp Service
- Gas Water Heater
- Cable TV Available
Listing and Financial Details
- Tax Lot 90
- Assessor Parcel Number 1603PLAINFIELDPIKEG12JOHN
Community Details
Overview
- 89 Units
- Plainfield Pike Subdivision
Amenities
- Shops
- Public Transportation
Recreation
- Golf Course Community
Pet Policy
- Pet Size Limit
- Dogs and Cats Allowed
Map
Home Values in the Area
Average Home Value in this Area
Property History
| Date | Event | Price | Change | Sq Ft Price |
|---|---|---|---|---|
| 05/10/2022 05/10/22 | Sold | $267,000 | 0.0% | $229 / Sq Ft |
| 03/23/2022 03/23/22 | Pending | -- | -- | -- |
| 03/16/2022 03/16/22 | For Sale | $267,000 | +21.4% | $229 / Sq Ft |
| 09/12/2020 09/12/20 | Sold | $220,000 | -3.3% | $188 / Sq Ft |
| 08/13/2020 08/13/20 | For Sale | $227,500 | -- | $195 / Sq Ft |
Tax History
| Year | Tax Paid | Tax Assessment Tax Assessment Total Assessment is a certain percentage of the fair market value that is determined by local assessors to be the total taxable value of land and additions on the property. | Land | Improvement |
|---|---|---|---|---|
| 2024 | $3,758 | $245,600 | $0 | $245,600 |
| 2023 | $3,758 | $245,600 | $0 | $245,600 |
| 2022 | $3,702 | $159,300 | $0 | $159,300 |
| 2021 | $3,702 | $159,300 | $0 | $159,300 |
| 2018 | $3,455 | $125,700 | $0 | $125,700 |
| 2016 | $4,572 | $125,700 | $0 | $125,700 |
| 2015 | $3,293 | $113,600 | $0 | $113,600 |
| 2014 | $3,266 | $113,600 | $0 | $113,600 |
| 2013 | $3,266 | $113,600 | $0 | $113,600 |
Mortgage History
| Date | Status | Loan Amount | Loan Type |
|---|---|---|---|
| Previous Owner | $128,000 | Stand Alone Refi Refinance Of Original Loan | |
| Previous Owner | $25,000 | No Value Available | |
| Previous Owner | $179,200 | Purchase Money Mortgage | |
| Previous Owner | $112,410 | No Value Available | |
| Previous Owner | $58,000 | No Value Available |
Deed History
| Date | Type | Sale Price | Title Company |
|---|---|---|---|
| Warranty Deed | $267,000 | None Available | |
| Warranty Deed | $220,000 | None Available | |
| Deed | $224,000 | -- | |
| Deed | $116,000 | -- | |
| Warranty Deed | $78,000 | -- |
Similar Homes in Johnston, RI
Source: State-Wide MLS
MLS Number: 1261538
APN: JOHN-000026-000090-G000012

