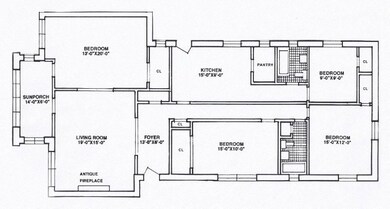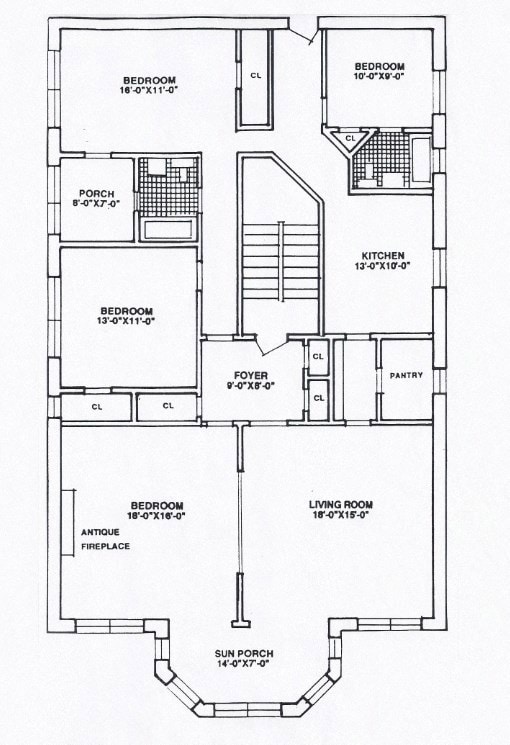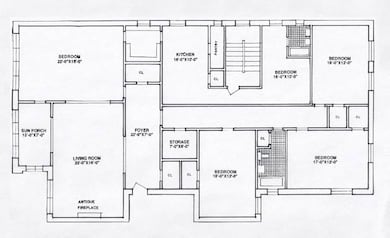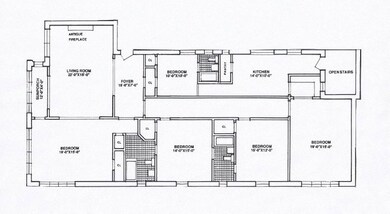1603 Ridge Ave Unit J-1 Evanston, IL 60201
Downtown Evanston NeighborhoodHighlights
- Wood Flooring
- 5-minute walk to Evanston Davis Street Station
- Living Room
- Dewey Elementary School Rated A
- Courtyard
- 2-minute walk to Alexander Park
About This Home
Very spacious 5br/3bath at 1603 Ridge Ave, located in lively downtown Evanston, less than a mile from the Northwestern campus. Walk to Davis Street trains, shopping & dining, grocery stores, and the NU Shuttle. These are huge, bright apartments with large living space, hardwood floors, high ceilings, sun rooms and great storage. There is laundry and additional storage in the basement, a dedicated engineer, and available off street parking. Heat & water are included in the rent. Cats and dogs are welcome.
Property Details
Home Type
- Multi-Family
Home Design
- Property Attached
- Brick Exterior Construction
Interior Spaces
- 2,325 Sq Ft Home
- 3-Story Property
- Family Room
- Living Room
- Dining Room
- Wood Flooring
- Laundry Room
Bedrooms and Bathrooms
- 5 Bedrooms
- 5 Potential Bedrooms
- 3 Full Bathrooms
Outdoor Features
- Courtyard
Schools
- Evanston Twp High Elementary And Middle School
- Evanston Twp High School
Utilities
- No Cooling
- Radiator
Listing and Financial Details
- Property Available on 9/1/25
- Rent includes water
Community Details
Pet Policy
- Pets up to 60 lbs
- Pet Size Limit
- Pet Deposit Required
- Dogs and Cats Allowed
Additional Features
- Low-Rise Condominium
- Laundry Facilities
Map
Source: Midwest Real Estate Data (MRED)
MLS Number: 12330257
- 1585 Ridge Ave Unit 706
- 1585 Ridge Ave Unit 601
- 1567 Ridge Ave Unit 307
- 1640 Maple Ave Unit 1105
- 1640 Maple Ave Unit 505
- 1640 Maple Ave Unit 807
- 1572 Maple Ave Unit 401
- 1720 Oak Ave Unit 407
- 1720 Oak Ave Unit 202
- 1720 Oak Ave Unit 308
- 1740 Oak Ave Unit 307
- 1720 Maple Ave Unit 2710
- 1720 Maple Ave Unit 1270
- 1720 Maple Ave Unit 670
- 1720 Maple Ave Unit 1120
- 1720 Maple Ave Unit 402
- 1720 Maple Ave Unit 2680
- 1720 Maple Ave Unit 2260
- 1720 Maple Ave Unit 410
- 1570 Elmwood Ave Unit 910





