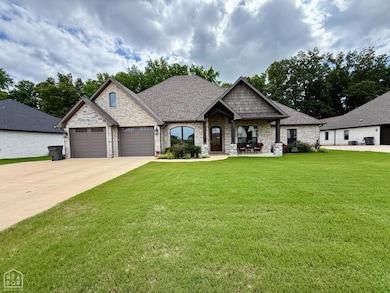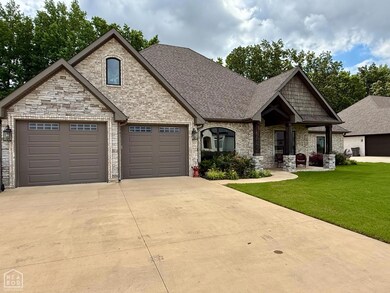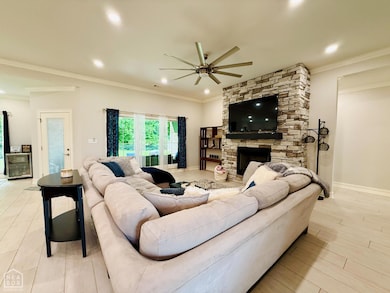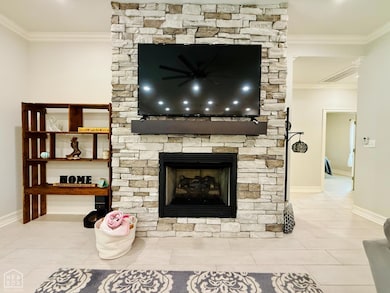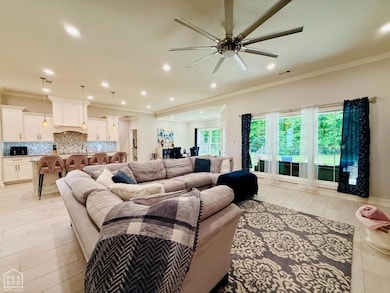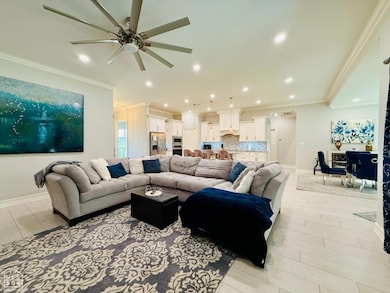
1603 S 28 1/2 St Paragould, AR 72450
Estimated payment $2,680/month
Total Views
1,075
4
Beds
3
Baths
2,550
Sq Ft
$169
Price per Sq Ft
Highlights
- Popular Property
- Patio
- Central Heating and Cooling System
- 2 Car Attached Garage
- 1-Story Property
- Level Lot
About This Home
This 4 bed, 3 bath home in Paragould isn't just beautiful- it's got presence. The layout flows like it was built for real life, with a dream kitchen, stone fireplace, and wall-to-wall views of your private, tree-lined backyard. The primary suite is like a high-end retreat. Featuring tall ceilings, spa-like bath, and zero stress. Out back? Patio, fenced yard, nothing but trees and quite. Call today to see this beauty!
Home Details
Home Type
- Single Family
Est. Annual Taxes
- $3,199
Year Built
- Built in 2020
Lot Details
- 0.37 Acre Lot
- Level Lot
Parking
- 2 Car Attached Garage
Home Design
- Brick Exterior Construction
Interior Spaces
- 2,550 Sq Ft Home
- 1-Story Property
Bedrooms and Bathrooms
- 4 Bedrooms
- 3 Full Bathrooms
Schools
- Greene Cty Tech Elementary And Middle School
- Greene Cty Tech High School
Additional Features
- Patio
- Central Heating and Cooling System
Listing and Financial Details
- Assessor Parcel Number 1813-00008-000
Map
Create a Home Valuation Report for This Property
The Home Valuation Report is an in-depth analysis detailing your home's value as well as a comparison with similar homes in the area
Home Values in the Area
Average Home Value in this Area
Tax History
| Year | Tax Paid | Tax Assessment Tax Assessment Total Assessment is a certain percentage of the fair market value that is determined by local assessors to be the total taxable value of land and additions on the property. | Land | Improvement |
|---|---|---|---|---|
| 2024 | $3,199 | $81,020 | $10,000 | $71,020 |
| 2023 | $3,047 | $66,390 | $9,800 | $56,590 |
| 2022 | $2,672 | $66,390 | $9,800 | $56,590 |
| 2021 | $2,672 | $66,390 | $9,800 | $56,590 |
| 2020 | $349 | $7,600 | $7,600 | $0 |
| 2019 | $349 | $7,600 | $7,600 | $0 |
Source: Public Records
Property History
| Date | Event | Price | Change | Sq Ft Price |
|---|---|---|---|---|
| 05/29/2025 05/29/25 | For Sale | $429,900 | -- | $169 / Sq Ft |
Source: Northeast Arkansas Board of REALTORS®
Purchase History
| Date | Type | Sale Price | Title Company |
|---|---|---|---|
| Quit Claim Deed | -- | None Available | |
| Warranty Deed | $329,000 | Community Abstract & Title | |
| Warranty Deed | $50,000 | Community Abstract & Title |
Source: Public Records
Mortgage History
| Date | Status | Loan Amount | Loan Type |
|---|---|---|---|
| Open | $279,000 | New Conventional | |
| Previous Owner | $273,000 | Construction |
Source: Public Records
Similar Homes in Paragould, AR
Source: Northeast Arkansas Board of REALTORS®
MLS Number: 10122249
APN: 1813-00008-000
Nearby Homes
- 2909 Dickinson Dr
- lot 13 Silo Ridge Estate
- 0 30th St
- 00 S 30 1 2 St
- 12 Enclave
- 3205 Pruetts Chapel Rd
- 2608 Christopher Dr
- 1800 Linwood Dr
- 3307 Pruetts Chapel Rd
- 2206 Linwood Dr
- 000 Linwood Dr
- 3409 Pruetts Chapel Rd
- 2100 Villa Ridge
- 2812 Finch Rd
- 2311 S 20th St
- 2101 Gabrielle St
- 2309 S 20th St
- 2504 Mockingbird Ln
- 2306 S 19th St

