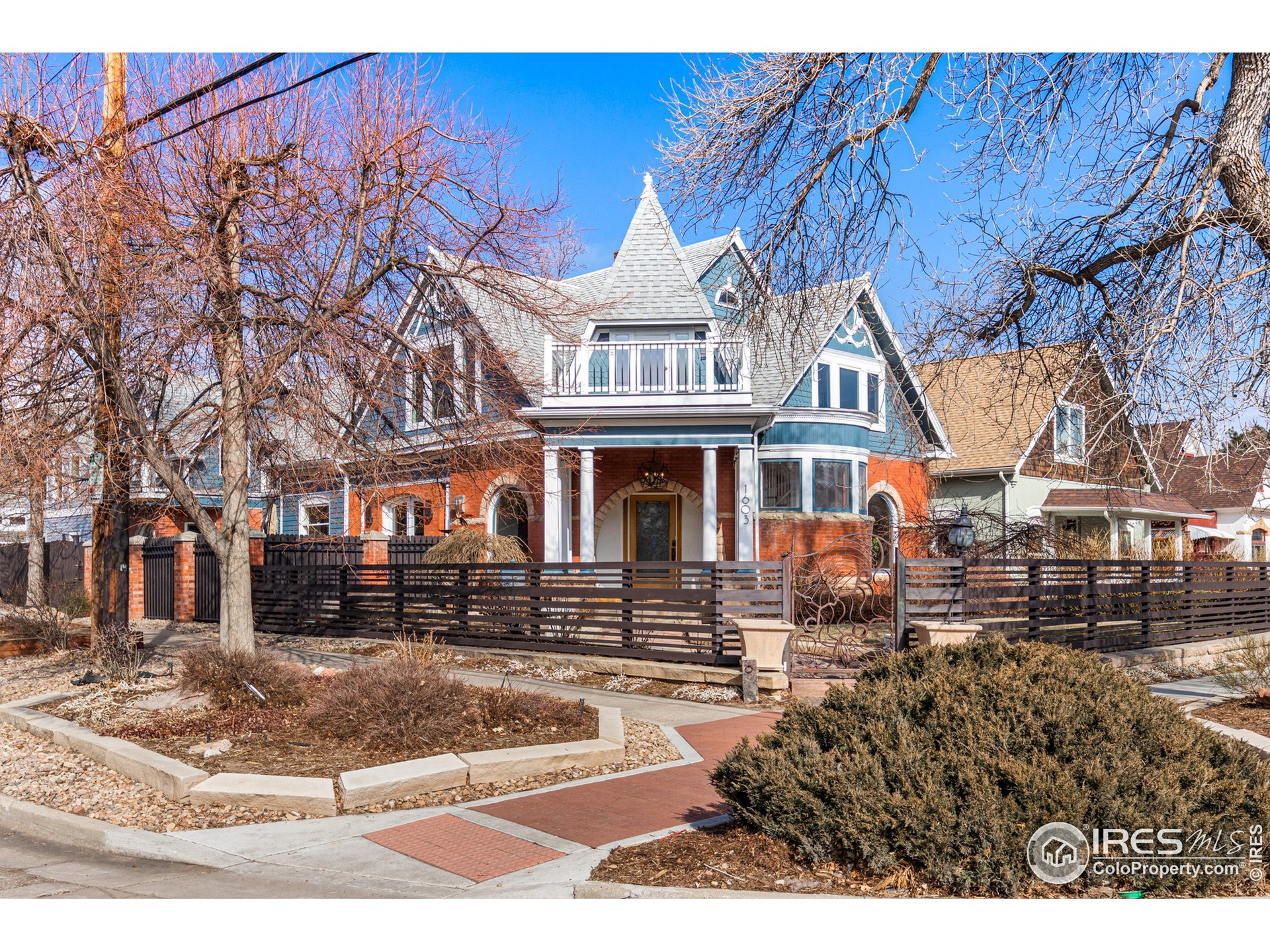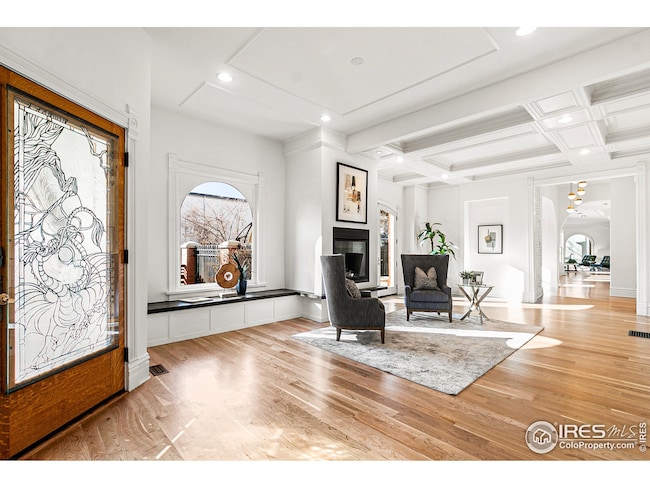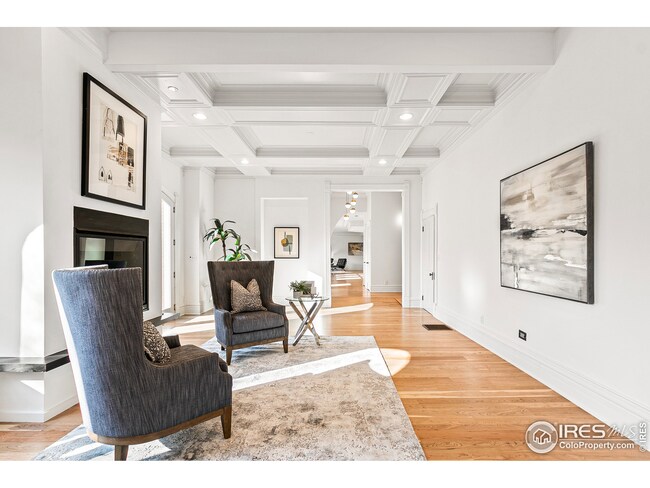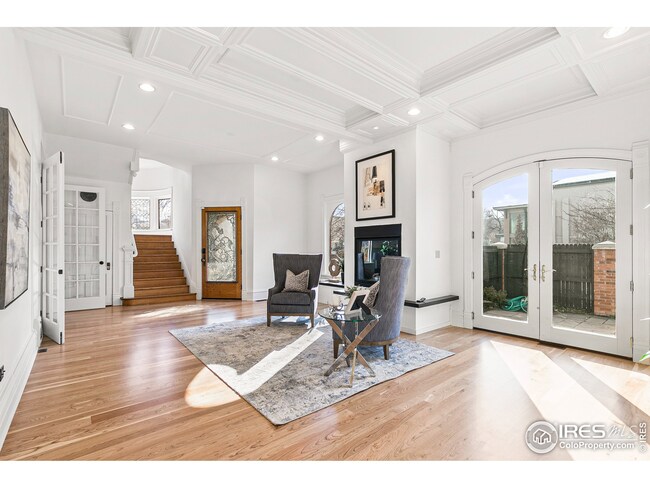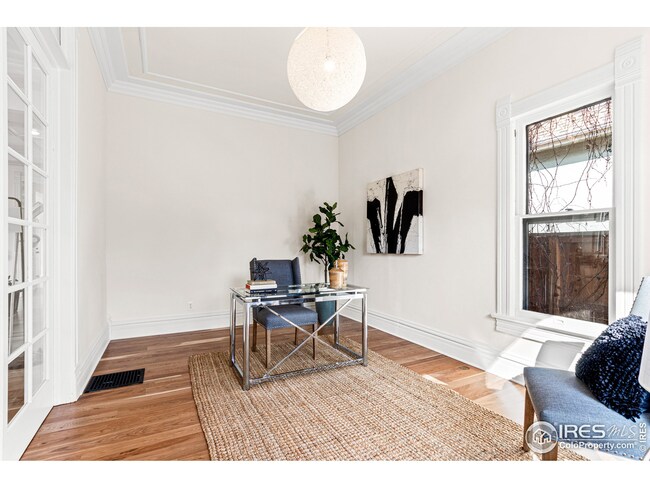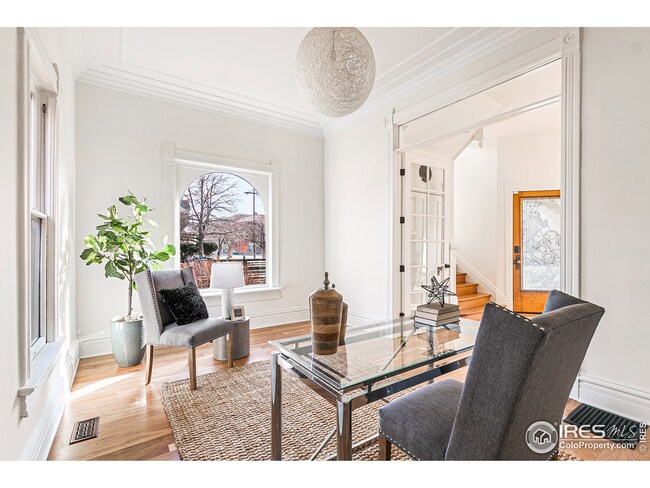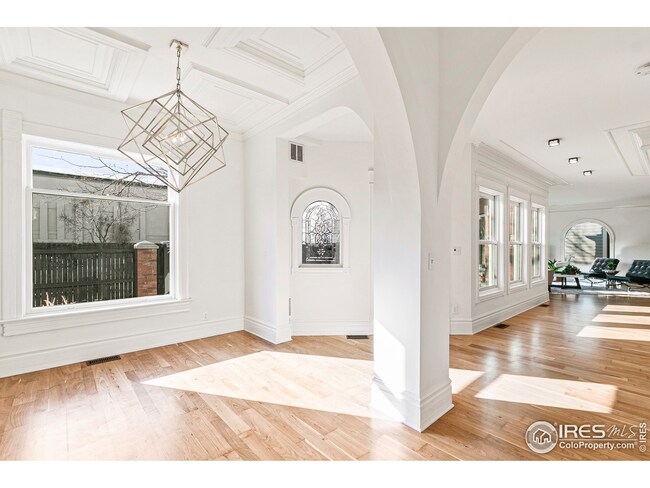
1603 Spruce St Boulder, CO 80302
Whittier NeighborhoodHighlights
- Open Floorplan
- Carriage House
- Cathedral Ceiling
- Whittier Elementary School Rated A-
- Fireplace in Primary Bedroom
- 4-minute walk to Jessie Fitzpatrick Park
About This Home
As of May 20212021 Remodel - 6,000 sq ft In the heart of Downtown Boulder, one block from Pearl St. Close to everything. Stunning modern-day home, while preserving its historic integrity. Just remodeled by high end designer. Fantastic kitchen with quartz counter tops, custom cabinetry, high end appliances and more. New beautiful cherry flooring, updated bathrooms, modern lighting, and open floor plan. Historic, high architectural ceilings, moldings, stained glass windows, and ironwork throughout the home. Private primary bedroom has fireplace, large walk-in closet and luxurious spa bathroom. Finished basement with high ceilings, media room and wet bar - perfect for entertaining. Main floor has huge study, bedroom suite, and butler's pantry with wet bar and large wine refrigerator. Breathtaking views of Flatirons from upstairs deck and front patio. PLUS: Detached 2 car garage topped with legal ADU carriage house: full kitchen, bath, washer/dryer. Check out the video: https://youtu.be/Ic_QbCFuUsM
Last Agent to Sell the Property
Lisa Pentz
Porchlight RE Group-Boulder Listed on: 02/11/2021

Last Buyer's Agent
Lisa Pentz
Porchlight RE Group-Boulder Listed on: 02/11/2021

Home Details
Home Type
- Single Family
Est. Annual Taxes
- $15,736
Year Built
- Built in 1891
Lot Details
- 6,820 Sq Ft Lot
- Wood Fence
Parking
- 2 Car Detached Garage
Home Design
- Carriage House
- Victorian Architecture
- Brick Veneer
Interior Spaces
- 6,282 Sq Ft Home
- 2-Story Property
- Open Floorplan
- Wet Bar
- Bar Fridge
- Crown Molding
- Beamed Ceilings
- Cathedral Ceiling
- Multiple Fireplaces
- Gas Fireplace
- Window Treatments
- Wood Frame Window
- Great Room with Fireplace
- Family Room
- Home Office
- Recreation Room with Fireplace
- Loft
- Wood Flooring
- Finished Basement
Kitchen
- Eat-In Kitchen
- Gas Oven or Range
- Microwave
- Dishwasher
- Kitchen Island
Bedrooms and Bathrooms
- 6 Bedrooms
- Fireplace in Primary Bedroom
- Walk-In Closet
Laundry
- Laundry on upper level
- Dryer
- Washer
Schools
- Whittier Elementary School
- Casey Middle School
- Boulder High School
Additional Features
- Enclosed patio or porch
- Forced Air Heating and Cooling System
Community Details
- No Home Owners Association
- Boulder O T East & West & North Subdivision
Listing and Financial Details
- Assessor Parcel Number R0002897
Ownership History
Purchase Details
Home Financials for this Owner
Home Financials are based on the most recent Mortgage that was taken out on this home.Purchase Details
Home Financials for this Owner
Home Financials are based on the most recent Mortgage that was taken out on this home.Purchase Details
Home Financials for this Owner
Home Financials are based on the most recent Mortgage that was taken out on this home.Purchase Details
Home Financials for this Owner
Home Financials are based on the most recent Mortgage that was taken out on this home.Purchase Details
Purchase Details
Similar Homes in Boulder, CO
Home Values in the Area
Average Home Value in this Area
Purchase History
| Date | Type | Sale Price | Title Company |
|---|---|---|---|
| Warranty Deed | $2,870,000 | Land Title Guarantee | |
| Warranty Deed | $1,400,000 | Guardian Title | |
| Warranty Deed | $925,000 | First Colorado Title | |
| Interfamily Deed Transfer | -- | Stewart Title | |
| Deed | -- | -- | |
| Deed | $65,000 | -- |
Mortgage History
| Date | Status | Loan Amount | Loan Type |
|---|---|---|---|
| Previous Owner | $1,073,500 | New Conventional | |
| Previous Owner | $1,050,000 | Credit Line Revolving | |
| Previous Owner | $0 | Undefined Multiple Amounts | |
| Previous Owner | $100,000 | Unknown | |
| Previous Owner | $750,000 | Credit Line Revolving | |
| Previous Owner | $677,500 | Construction | |
| Previous Owner | $647,500 | Purchase Money Mortgage | |
| Previous Owner | $72,000 | Credit Line Revolving | |
| Previous Owner | $250,000 | Unknown | |
| Previous Owner | $175,000 | No Value Available |
Property History
| Date | Event | Price | Change | Sq Ft Price |
|---|---|---|---|---|
| 08/07/2022 08/07/22 | Off Market | $2,870,000 | -- | -- |
| 05/18/2021 05/18/21 | Sold | $2,870,000 | 0.0% | $457 / Sq Ft |
| 04/06/2021 04/06/21 | Off Market | $2,870,000 | -- | -- |
| 02/11/2021 02/11/21 | For Sale | $3,398,000 | +142.7% | $541 / Sq Ft |
| 01/28/2019 01/28/19 | Off Market | $1,400,000 | -- | -- |
| 10/31/2012 10/31/12 | Sold | $1,400,000 | -23.9% | $267 / Sq Ft |
| 10/01/2012 10/01/12 | Pending | -- | -- | -- |
| 09/18/2012 09/18/12 | For Sale | $1,839,500 | -- | $351 / Sq Ft |
Tax History Compared to Growth
Tax History
| Year | Tax Paid | Tax Assessment Tax Assessment Total Assessment is a certain percentage of the fair market value that is determined by local assessors to be the total taxable value of land and additions on the property. | Land | Improvement |
|---|---|---|---|---|
| 2025 | $21,042 | $238,719 | $60,738 | $177,981 |
| 2024 | $21,042 | $238,719 | $60,738 | $177,981 |
| 2023 | $20,752 | $239,430 | $69,760 | $173,354 |
| 2022 | $16,448 | $176,307 | $54,439 | $121,868 |
| 2021 | $15,687 | $181,381 | $56,006 | $125,375 |
| 2020 | $15,981 | $183,591 | $73,431 | $110,160 |
| 2019 | $15,736 | $183,591 | $73,431 | $110,160 |
| 2018 | $14,997 | $172,980 | $69,192 | $103,788 |
| 2017 | $14,528 | $191,239 | $76,496 | $114,743 |
| 2016 | $14,071 | $162,543 | $65,033 | $97,510 |
| 2015 | $13,324 | $107,460 | $43,780 | $63,680 |
| 2014 | $9,035 | $107,460 | $43,780 | $63,680 |
Agents Affiliated with this Home
-
L
Seller's Agent in 2021
Lisa Pentz
Porchlight RE Group-Boulder
-

Seller's Agent in 2012
Karen Bernardi
Coldwell Banker Realty-Boulder
(303) 402-6000
2 in this area
396 Total Sales
-

Buyer's Agent in 2012
Melanie Miller
RE/MAX
(303) 521-6501
37 Total Sales
Map
Source: IRES MLS
MLS Number: 933233
APN: 1463303-12-008
- 2025 18th St
- 1655 Walnut St Unit 309
- 1521 Mapleton Ave
- 2255 18th St
- 1707 Walnut St Unit 206
- 1707 Walnut St Unit 308
- 1707 Walnut St Unit 208
- 1707 Walnut St Unit 309
- 1707 Walnut St Unit 104
- 1707 Walnut St Unit 203
- 1707 Walnut St Unit 210
- 1707 Walnut St Unit 306
- 1707 Walnut St Unit 106
- 1707 Walnut St Unit 102
- 1707 Walnut St Unit 101
- 1707 Walnut St Unit 205
- 1707 Walnut St Unit 301
- 1707 Walnut St Unit 207
- 1707 Walnut St Unit 307
- 1800 Pearl St Unit 14
