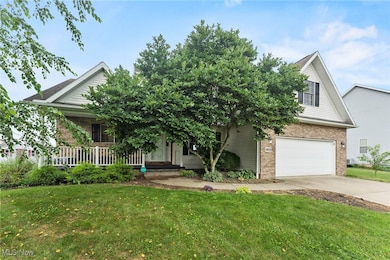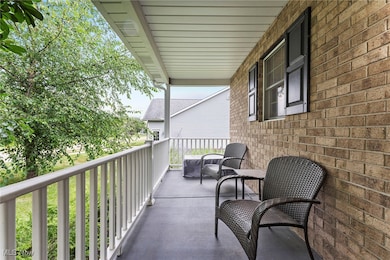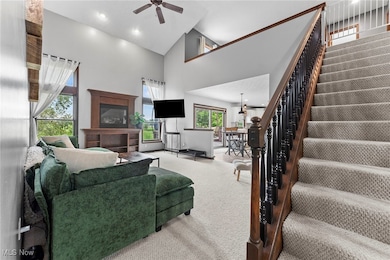
1603 Sturbridge Dr Louisville, OH 44641
Estimated payment $2,456/month
Highlights
- Colonial Architecture
- High Ceiling
- 2 Car Attached Garage
- Deck
- Front Porch
- Eat-In Kitchen
About This Home
***This house has an ASSUMABLE FHA MORTGAGE available with a 2.99% interest rate!*** This beautiful house is ready for its next chapter! This well-kept home offers plenty of space, a functional layout, and modern charm. The main floor consists of a spacious living room with high ceilings, a large eat-in kitchen with access to the back deck, a formal dining room with a tray ceiling, the primary bedroom and bathroom, the laundry room, and a half bathroom. The stunning primary bedroom features a gorgeous en-suite bathroom with a soaking tub, separate shower, double vanity, and walk-in closet. Upstairs, there’s an open loft area that can work as an office, playroom, or extra hangout spot, along with three additional large bedrooms, and a full bathroom. The finished basement adds even more flexible space for whatever you need, whether it be movie nights, hobbies, a home gym- you name it! Need a place to keep your holiday decorations? The sliding barn door in the basement leads to an extra large storage area. A 220v outlet for electric car charging was recently installed in the oversized two car garage. The expansive back deck includes a covered sitting area, perfect for dinner with friends, or enjoying your morning coffee. The backyard overlooks acres of soybean and corn fields, an incredible view at sunrise and sunset. The furnace and A/C were replaced in 2024, and are under warranty, fully transferable. In addition, the seller's are providing the new buyer with a one year home warranty through America's Preferred Home Warranty. Come see what makes this place so special- you'll feel right at home from the moment you walk inside!
Listing Agent
Keller Williams Chervenic Rlty Brokerage Email: aimeeneiman@kw.com, 330-620-1123 License #2020001502 Listed on: 07/17/2025

Home Details
Home Type
- Single Family
Est. Annual Taxes
- $4,821
Year Built
- Built in 2005 | Remodeled
Lot Details
- 0.31 Acre Lot
Parking
- 2 Car Attached Garage
- Electric Vehicle Home Charger
- Garage Door Opener
Home Design
- Colonial Architecture
- Brick Exterior Construction
- Fiberglass Roof
- Asphalt Roof
- Vinyl Siding
Interior Spaces
- 2-Story Property
- Built-In Features
- High Ceiling
- Recessed Lighting
- Gas Fireplace
- Entrance Foyer
- Living Room with Fireplace
- Finished Basement
- Basement Fills Entire Space Under The House
- Dryer
Kitchen
- Eat-In Kitchen
- Range
- Microwave
- Dishwasher
- Kitchen Island
Bedrooms and Bathrooms
- 4 Bedrooms | 1 Main Level Bedroom
- Walk-In Closet
- 2.5 Bathrooms
- Double Vanity
Outdoor Features
- Deck
- Front Porch
Utilities
- Forced Air Heating and Cooling System
- Heating System Uses Gas
Community Details
- Property has a Home Owners Association
- Cross Creek Estates Association
- Cross Crk Estates 01 Subdivision
Listing and Financial Details
- Home warranty included in the sale of the property
- Assessor Parcel Number 03605494
Map
Home Values in the Area
Average Home Value in this Area
Tax History
| Year | Tax Paid | Tax Assessment Tax Assessment Total Assessment is a certain percentage of the fair market value that is determined by local assessors to be the total taxable value of land and additions on the property. | Land | Improvement |
|---|---|---|---|---|
| 2024 | -- | $121,040 | $22,440 | $98,600 |
| 2023 | $3,775 | $85,790 | $15,860 | $69,930 |
| 2022 | $3,693 | $85,790 | $15,860 | $69,930 |
| 2021 | $3,558 | $82,430 | $15,860 | $66,570 |
| 2020 | $2,901 | $73,010 | $14,280 | $58,730 |
| 2019 | $2,914 | $74,100 | $14,280 | $59,820 |
| 2018 | $2,946 | $74,100 | $14,280 | $59,820 |
| 2017 | $2,797 | $67,900 | $13,510 | $54,390 |
| 2016 | $2,855 | $67,900 | $13,510 | $54,390 |
| 2015 | $2,863 | $67,900 | $13,510 | $54,390 |
| 2014 | $893 | $63,810 | $12,670 | $51,140 |
| 2013 | $1,451 | $63,810 | $12,670 | $51,140 |
Property History
| Date | Event | Price | Change | Sq Ft Price |
|---|---|---|---|---|
| 08/15/2025 08/15/25 | Pending | -- | -- | -- |
| 08/06/2025 08/06/25 | Price Changed | $379,900 | -2.6% | $123 / Sq Ft |
| 07/17/2025 07/17/25 | For Sale | $390,000 | +25.0% | $126 / Sq Ft |
| 01/21/2022 01/21/22 | Sold | $312,000 | 0.0% | $101 / Sq Ft |
| 10/09/2021 10/09/21 | Off Market | $312,000 | -- | -- |
| 10/09/2021 10/09/21 | Pending | -- | -- | -- |
| 09/23/2021 09/23/21 | Price Changed | $309,900 | -3.1% | $100 / Sq Ft |
| 09/07/2021 09/07/21 | For Sale | $319,900 | +36.1% | $104 / Sq Ft |
| 12/06/2019 12/06/19 | Sold | $235,000 | 0.0% | $100 / Sq Ft |
| 11/15/2019 11/15/19 | Off Market | $235,000 | -- | -- |
| 11/15/2019 11/15/19 | Pending | -- | -- | -- |
| 10/09/2019 10/09/19 | For Sale | $243,000 | -- | $103 / Sq Ft |
Purchase History
| Date | Type | Sale Price | Title Company |
|---|---|---|---|
| Warranty Deed | -- | Bourne Nicholas A | |
| Warranty Deed | $235,000 | None Available | |
| Warranty Deed | $208,900 | None Available | |
| Warranty Deed | $38,900 | -- |
Mortgage History
| Date | Status | Loan Amount | Loan Type |
|---|---|---|---|
| Closed | $306,348 | FHA | |
| Previous Owner | $223,250 | New Conventional | |
| Previous Owner | $124,000 | New Conventional | |
| Previous Owner | $36,398 | Unknown | |
| Previous Owner | $146,230 | Fannie Mae Freddie Mac | |
| Previous Owner | $184,000 | Purchase Money Mortgage |
Similar Homes in Louisville, OH
Source: MLS Now
MLS Number: 5140764
APN: 03605494
- 1175 Sturbridge Dr
- 6481 Apple St
- 1025 Joseph St
- 0 Brookridge Ave
- 166 California Ave
- 0 Glenbar St
- 280 Kennedy St
- 428 Honeycrisp NE
- 432 Honeycrisp NE
- 430 Honeycrisp NE
- 3047 Mcintosh Dr NE
- 411 Honeycrisp Dr NE
- 420 Honeycrisp Dr NE
- 424 Honeycrisp Dr NE
- 422 Honeycrisp Dr NE
- 414 Honeycrisp Dr NE
- 2666 Gala Rd NE
- 2676 Gala Rd NE
- 4226 Fargo Ave NE
- 7435 Brookside St






