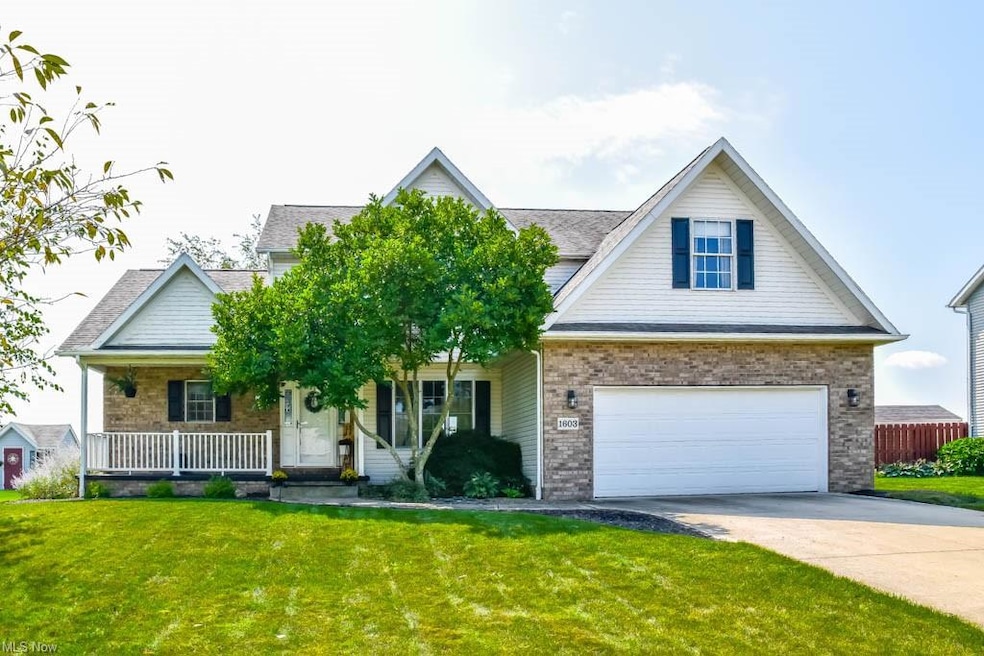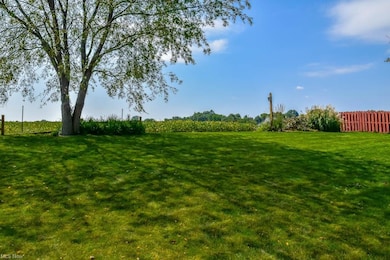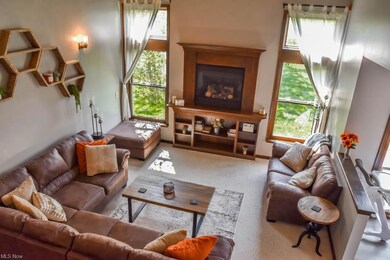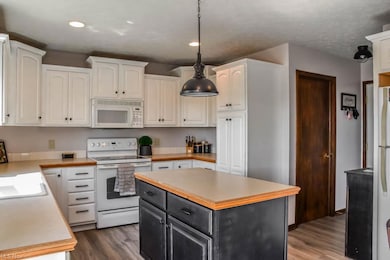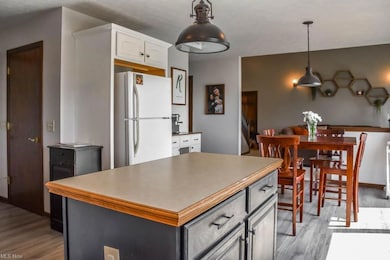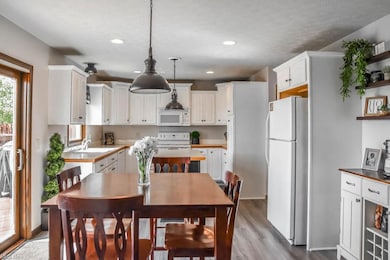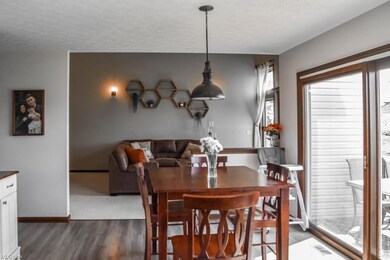
1603 Sturbridge Dr Louisville, OH 44641
Highlights
- Colonial Architecture
- 1 Fireplace
- 2 Car Attached Garage
- Deck
- Porch
- Forced Air Heating and Cooling System
About This Home
As of January 2022Updated 4 bedroom, 2.5 bath colonial with a first floor master suite! A covered front porch leads you into a welcoming foyer which opens to the formal dining room with a tray ceiling. Soaring ceilings in the 2-story great room with a fireplace. Prepare your favorite dishes in the lovely eat-in kitchen with a pantry, a center island and updated light fixtures! Enjoy casual meals in the dinette with a sliding door to the deck, convenient for grilling. The first floor master suite is tucked off of the foyer and offers a private full bath with dual sinks, a soaking tub, separate shower and walk-in closet. Upstairs, there are 3 large bedrooms, a full bath and a loft overlooking the great room. A main-level half bath sits at the top of the basement steps. The finished lower level offers over 700 square feet of living space with a huge rec room, tall ceilings and a sliding barn door revealing ample storage! First floor laundry room just inside the landing to the 2-car garage, very nice for a drop spot. New flooring and fresh paint throughout! You will absolutely love the backyard, very private with just incredible views. The recently painted deck includes a pergola and overlooks acres of cornfields! Move-in ready home - don't miss out!
Last Agent to Sell the Property
Keller Williams Legacy Group Realty License #2002013465 Listed on: 09/07/2021

Home Details
Home Type
- Single Family
Est. Annual Taxes
- $2,895
Year Built
- Built in 2005
Lot Details
- 0.31 Acre Lot
Home Design
- Colonial Architecture
- Brick Exterior Construction
- Asphalt Roof
- Vinyl Construction Material
Interior Spaces
- 2-Story Property
- 1 Fireplace
- Finished Basement
- Basement Fills Entire Space Under The House
Kitchen
- Range<<rangeHoodToken>>
- <<microwave>>
- Dishwasher
Bedrooms and Bathrooms
- 4 Bedrooms | 1 Main Level Bedroom
Parking
- 2 Car Attached Garage
- Garage Drain
- Garage Door Opener
Outdoor Features
- Deck
- Porch
Utilities
- Forced Air Heating and Cooling System
- Heating System Uses Gas
Community Details
- Cross Crk Estates 01 Community
Listing and Financial Details
- Assessor Parcel Number 03605494
Ownership History
Purchase Details
Home Financials for this Owner
Home Financials are based on the most recent Mortgage that was taken out on this home.Purchase Details
Home Financials for this Owner
Home Financials are based on the most recent Mortgage that was taken out on this home.Purchase Details
Home Financials for this Owner
Home Financials are based on the most recent Mortgage that was taken out on this home.Purchase Details
Home Financials for this Owner
Home Financials are based on the most recent Mortgage that was taken out on this home.Similar Homes in Louisville, OH
Home Values in the Area
Average Home Value in this Area
Purchase History
| Date | Type | Sale Price | Title Company |
|---|---|---|---|
| Warranty Deed | -- | Bourne Nicholas A | |
| Warranty Deed | $235,000 | None Available | |
| Warranty Deed | $208,900 | None Available | |
| Warranty Deed | $38,900 | -- |
Mortgage History
| Date | Status | Loan Amount | Loan Type |
|---|---|---|---|
| Closed | $306,348 | FHA | |
| Previous Owner | $223,250 | New Conventional | |
| Previous Owner | $124,000 | New Conventional | |
| Previous Owner | $36,398 | Unknown | |
| Previous Owner | $146,230 | Fannie Mae Freddie Mac | |
| Previous Owner | $184,000 | Purchase Money Mortgage |
Property History
| Date | Event | Price | Change | Sq Ft Price |
|---|---|---|---|---|
| 07/17/2025 07/17/25 | For Sale | $390,000 | +25.0% | $126 / Sq Ft |
| 01/21/2022 01/21/22 | Sold | $312,000 | 0.0% | $101 / Sq Ft |
| 10/09/2021 10/09/21 | Off Market | $312,000 | -- | -- |
| 10/09/2021 10/09/21 | Pending | -- | -- | -- |
| 09/23/2021 09/23/21 | Price Changed | $309,900 | -3.1% | $100 / Sq Ft |
| 09/07/2021 09/07/21 | For Sale | $319,900 | +36.1% | $104 / Sq Ft |
| 12/06/2019 12/06/19 | Sold | $235,000 | 0.0% | $100 / Sq Ft |
| 11/15/2019 11/15/19 | Off Market | $235,000 | -- | -- |
| 11/15/2019 11/15/19 | Pending | -- | -- | -- |
| 10/09/2019 10/09/19 | For Sale | $243,000 | -- | $103 / Sq Ft |
Tax History Compared to Growth
Tax History
| Year | Tax Paid | Tax Assessment Tax Assessment Total Assessment is a certain percentage of the fair market value that is determined by local assessors to be the total taxable value of land and additions on the property. | Land | Improvement |
|---|---|---|---|---|
| 2024 | -- | $121,040 | $22,440 | $98,600 |
| 2023 | $3,775 | $85,790 | $15,860 | $69,930 |
| 2022 | $3,693 | $85,790 | $15,860 | $69,930 |
| 2021 | $3,558 | $82,430 | $15,860 | $66,570 |
| 2020 | $2,901 | $73,010 | $14,280 | $58,730 |
| 2019 | $2,914 | $74,100 | $14,280 | $59,820 |
| 2018 | $2,946 | $74,100 | $14,280 | $59,820 |
| 2017 | $2,797 | $67,900 | $13,510 | $54,390 |
| 2016 | $2,855 | $67,900 | $13,510 | $54,390 |
| 2015 | $2,863 | $67,900 | $13,510 | $54,390 |
| 2014 | $893 | $63,810 | $12,670 | $51,140 |
| 2013 | $1,451 | $63,810 | $12,670 | $51,140 |
Agents Affiliated with this Home
-
Aimee Neiman

Seller's Agent in 2025
Aimee Neiman
Keller Williams Chervenic Rlty
(330) 620-1123
176 Total Sales
-
Jose Medina

Seller's Agent in 2022
Jose Medina
Keller Williams Legacy Group Realty
(330) 433-6014
3,014 Total Sales
-
Dean Mickley

Seller's Agent in 2019
Dean Mickley
Howard Hanna
(330) 418-7951
482 Total Sales
Map
Source: MLS Now
MLS Number: 4314469
APN: 03605494
- 824 Reno Dr
- 1020 Wellman St
- 0 Brookridge Ave
- 1446 Chesapeake Ave Unit 1446
- 0 Glenbar St
- 6036 Plum St
- 233 Kennedy St
- 3047 Mcintosh Dr NE
- 422 Honeycrisp Dr NE
- 424 Honeycrisp Dr NE
- 420 Honeycrisp Dr NE
- 414 Honeycrisp Dr NE
- 2666 Gala Rd NE
- 2668 Gala Rd NE
- 2664 Gala Rd NE
- 2676 Gala Rd NE
- 1687 Malone St
- 630 N Lincoln Ct
- 5704 Sunland St
- 316 E Reno Dr
