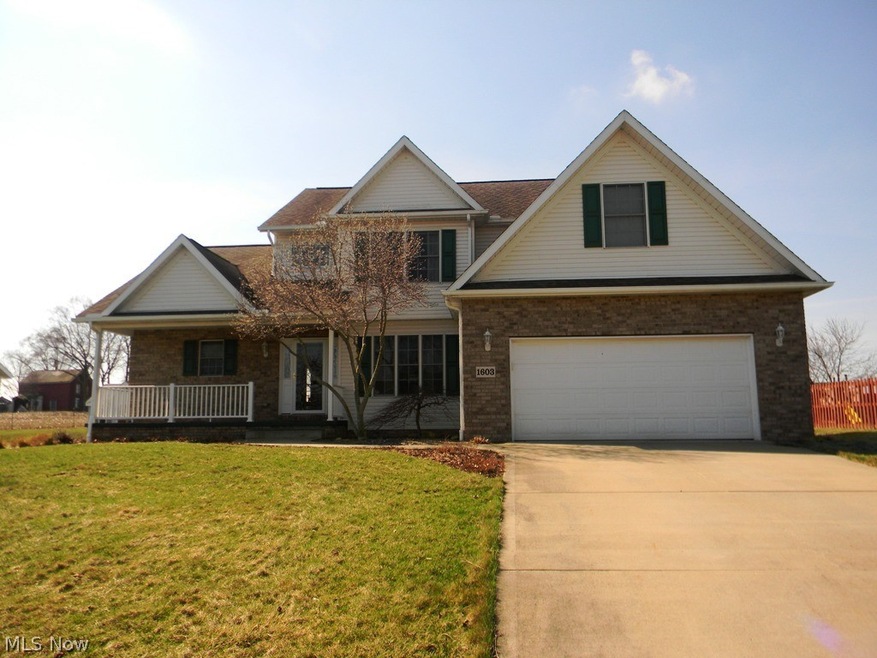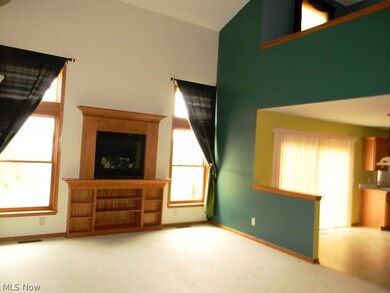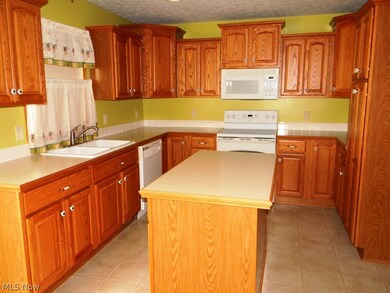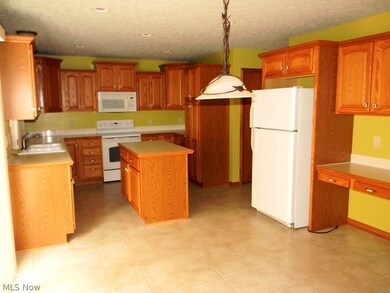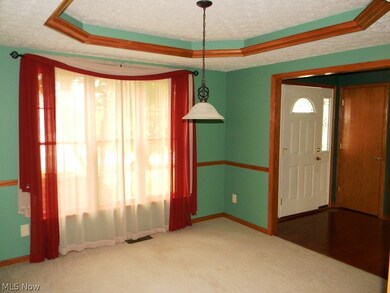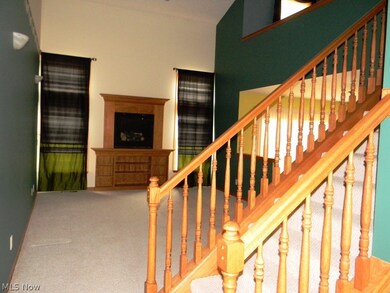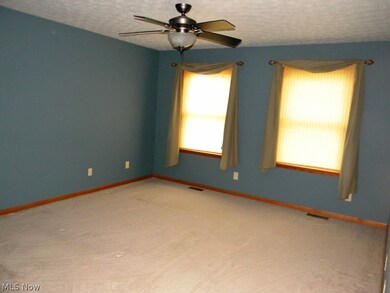
1603 Sturbridge Dr Louisville, OH 44641
Highlights
- Deck
- No HOA
- 2 Car Attached Garage
- 1 Fireplace
- Porch
- Forced Air Heating and Cooling System
About This Home
As of January 2022This custom built Starting Line home in the desirable Louisville Cross Creek development sits on a beautiful professionally landscaped lot and includes a large custom built outdoor deck that is perfect for enjoyable summer evenings. Move in ready. Great family home or downsizer with a first floor master! Open & Spacious floor plan. Well constructed for the previous owner. Literally like new. Easy access to 62 toward Canton or Alliance!
Home Details
Home Type
- Single Family
Est. Annual Taxes
- $2,946
Year Built
- Built in 2005
Lot Details
- 0.31 Acre Lot
Parking
- 2 Car Attached Garage
Home Design
- Brick Exterior Construction
- Fiberglass Roof
- Asphalt Roof
- Vinyl Siding
Interior Spaces
- 2,349 Sq Ft Home
- 1 Fireplace
- Basement Fills Entire Space Under The House
Bedrooms and Bathrooms
- 4 Bedrooms
- 2.5 Bathrooms
Outdoor Features
- Deck
- Porch
Utilities
- Forced Air Heating and Cooling System
- Heating System Uses Gas
Community Details
- No Home Owners Association
- Cross Creek Subdivision
Listing and Financial Details
- Assessor Parcel Number 03605494
Ownership History
Purchase Details
Home Financials for this Owner
Home Financials are based on the most recent Mortgage that was taken out on this home.Purchase Details
Home Financials for this Owner
Home Financials are based on the most recent Mortgage that was taken out on this home.Purchase Details
Home Financials for this Owner
Home Financials are based on the most recent Mortgage that was taken out on this home.Purchase Details
Home Financials for this Owner
Home Financials are based on the most recent Mortgage that was taken out on this home.Similar Homes in Louisville, OH
Home Values in the Area
Average Home Value in this Area
Purchase History
| Date | Type | Sale Price | Title Company |
|---|---|---|---|
| Warranty Deed | -- | Bourne Nicholas A | |
| Warranty Deed | $235,000 | None Available | |
| Warranty Deed | $208,900 | None Available | |
| Warranty Deed | $38,900 | -- |
Mortgage History
| Date | Status | Loan Amount | Loan Type |
|---|---|---|---|
| Closed | $306,348 | FHA | |
| Previous Owner | $223,250 | New Conventional | |
| Previous Owner | $124,000 | New Conventional | |
| Previous Owner | $36,398 | Unknown | |
| Previous Owner | $146,230 | Fannie Mae Freddie Mac | |
| Previous Owner | $184,000 | Purchase Money Mortgage |
Property History
| Date | Event | Price | Change | Sq Ft Price |
|---|---|---|---|---|
| 07/17/2025 07/17/25 | For Sale | $390,000 | +25.0% | $126 / Sq Ft |
| 01/21/2022 01/21/22 | Sold | $312,000 | 0.0% | $101 / Sq Ft |
| 10/09/2021 10/09/21 | Off Market | $312,000 | -- | -- |
| 10/09/2021 10/09/21 | Pending | -- | -- | -- |
| 09/23/2021 09/23/21 | Price Changed | $309,900 | -3.1% | $100 / Sq Ft |
| 09/07/2021 09/07/21 | For Sale | $319,900 | +36.1% | $104 / Sq Ft |
| 12/06/2019 12/06/19 | Sold | $235,000 | 0.0% | $100 / Sq Ft |
| 11/15/2019 11/15/19 | Off Market | $235,000 | -- | -- |
| 11/15/2019 11/15/19 | Pending | -- | -- | -- |
| 10/09/2019 10/09/19 | For Sale | $243,000 | -- | $103 / Sq Ft |
Tax History Compared to Growth
Tax History
| Year | Tax Paid | Tax Assessment Tax Assessment Total Assessment is a certain percentage of the fair market value that is determined by local assessors to be the total taxable value of land and additions on the property. | Land | Improvement |
|---|---|---|---|---|
| 2024 | -- | $121,040 | $22,440 | $98,600 |
| 2023 | $3,775 | $85,790 | $15,860 | $69,930 |
| 2022 | $3,693 | $85,790 | $15,860 | $69,930 |
| 2021 | $3,558 | $82,430 | $15,860 | $66,570 |
| 2020 | $2,901 | $73,010 | $14,280 | $58,730 |
| 2019 | $2,914 | $74,100 | $14,280 | $59,820 |
| 2018 | $2,946 | $74,100 | $14,280 | $59,820 |
| 2017 | $2,797 | $67,900 | $13,510 | $54,390 |
| 2016 | $2,855 | $67,900 | $13,510 | $54,390 |
| 2015 | $2,863 | $67,900 | $13,510 | $54,390 |
| 2014 | $893 | $63,810 | $12,670 | $51,140 |
| 2013 | $1,451 | $63,810 | $12,670 | $51,140 |
Agents Affiliated with this Home
-
Aimee Neiman

Seller's Agent in 2025
Aimee Neiman
Keller Williams Chervenic Rlty
(330) 620-1123
176 Total Sales
-
Jose Medina

Seller's Agent in 2022
Jose Medina
Keller Williams Legacy Group Realty
(330) 433-6014
3,014 Total Sales
-
Dean Mickley

Seller's Agent in 2019
Dean Mickley
Howard Hanna
(330) 418-7951
482 Total Sales
Map
Source: MLS Now (Howard Hanna)
MLS Number: 4140968
APN: 03605494
- 824 Reno Dr
- 1020 Wellman St
- 0 Brookridge Ave
- 1446 Chesapeake Ave Unit 1446
- 0 Glenbar St
- 6036 Plum St
- 233 Kennedy St
- 3047 Mcintosh Dr NE
- 422 Honeycrisp Dr NE
- 424 Honeycrisp Dr NE
- 420 Honeycrisp Dr NE
- 414 Honeycrisp Dr NE
- 2666 Gala Rd NE
- 2668 Gala Rd NE
- 2664 Gala Rd NE
- 2676 Gala Rd NE
- 1687 Malone St
- 630 N Lincoln Ct
- 5704 Sunland St
- 316 E Reno Dr
