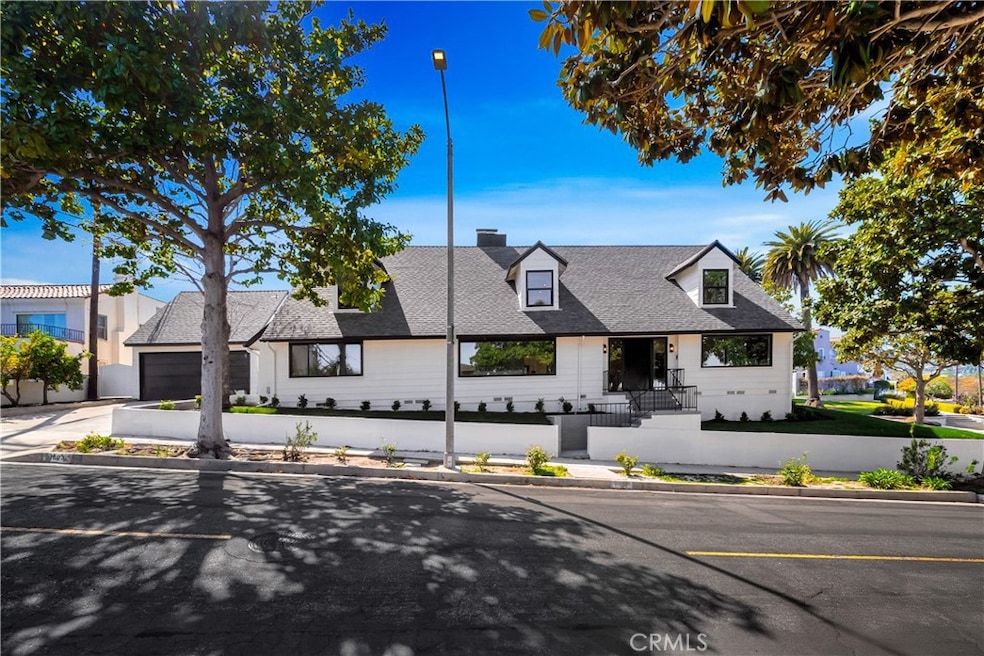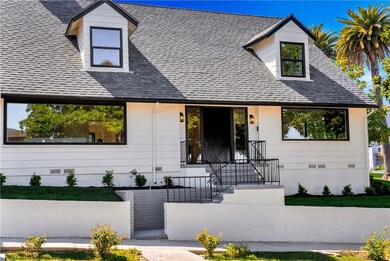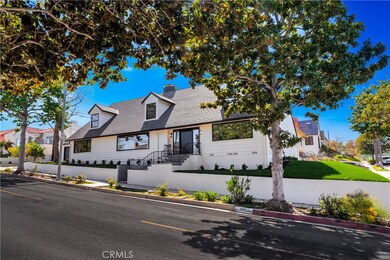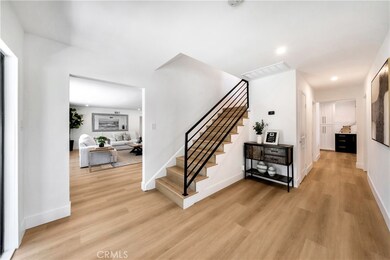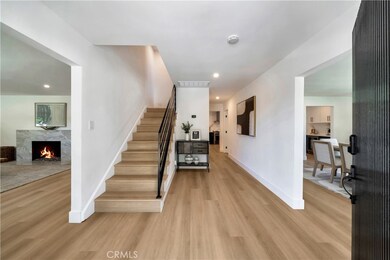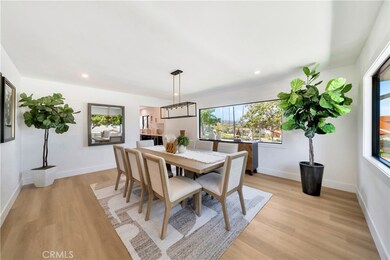
1603 Sunnyside Terrace San Pedro, CA 90732
Highlights
- Ocean View
- Open Floorplan
- Main Floor Primary Bedroom
- Updated Kitchen
- Cape Cod Architecture
- Quartz Countertops
About This Home
As of May 2025Stunning, Fully Renovated Corner-Lot Gem in Highly Coveted Vista Del Oro!Welcome to your dream home in one of San Pedro’s most desirable neighborhoods—Vista Del Oro! Completely renovated in 2025, this move-in-ready masterpiece blends modern luxury with timeless charm, offering well over 2626 sq ft of beautifully designed living space. Step inside and be instantly impressed by a spacious, light-filled layout featuring 4 bedrooms + a dedicated office—perfect for today’s lifestyle. The main-level primary suite is a true retreat, boasting a spa-inspired bath with a large walk-in shower, soaking tub, and dual vanities.The heart of the home is the chef’s dream kitchen, featuring top-of-the-line THOR appliances, including a 36" dual-fuel range, wine fridge, and built-in microwave drawer. Enjoy stunning quartz countertops, a waterfall island, custom soft-close cabinetry (with spice drawers!), and two pantries offering exceptional storage.Designed for entertaining, the home features large living and family rooms, each with cozy fireplaces and gorgeous upgrades throughout—luxury vinyl plank flooring, 6-inch baseboards, recessed LED lighting, and brand-new dual-pane energy-efficient picture window & Sliding glass doors.Upstairs, you'll find two generously sized bedrooms, a sleek upgraded bathroom, and a spacious office—plus 700 sq ft of walkable attic space for bonus storage, potential future expansion or kids play area, your options are unlimited.Additional features include:Fully remodeled bathrooms with designer tile, vanities & fixturesNew HVAC, electrical, windows, doors, garage door, and epoxy garage flooringMirrored closet doors, upgraded landscaping, and fresh interior & exterior paint throughout.Enjoy dinner with a view in the elegant dining room, complete with a picture window overlooking harbor views.Permitted square footage shows 2626, however; two owners prior, they added additional room of 360 sqft with closet upstairs that counts as living space which brings the square footage up to 2986Nestled on a quiet, tree-lined street just a short stroll to Averill Park, this home offers easy access to San Pedro’s growing list of attractions—Crafted at the Port of L.A., Brouwerij West, the new Port Town Brewery, and the iconic Korean Bell of Friendship. Plus, with the exciting West Harbor waterfront development underway, this is the perfect time to invest in a lifestyle that’s about to skyrocket in value!
Last Agent to Sell the Property
Nick Roshdieh
Pacific Sotheby's Int'l Realty Brokerage Phone: 949-254-4775 License #01339587 Listed on: 04/10/2025

Home Details
Home Type
- Single Family
Est. Annual Taxes
- $11,112
Year Built
- Built in 1956 | Remodeled
Lot Details
- 6,544 Sq Ft Lot
- Block Wall Fence
- Fence is in excellent condition
- Landscaped
- Front and Side Yard Sprinklers
- Density is up to 1 Unit/Acre
Parking
- 2 Car Attached Garage
- Parking Available
- Two Garage Doors
- Driveway Level
Property Views
- Ocean
- Harbor
- City Lights
Home Design
- Cape Cod Architecture
- Modern Architecture
- Turnkey
- Fire Rated Drywall
- Shingle Roof
- Wood Siding
- Pre-Cast Concrete Construction
- Partial Copper Plumbing
- Concrete Perimeter Foundation
- Stucco
Interior Spaces
- 2,626 Sq Ft Home
- 2-Story Property
- Open Floorplan
- Recessed Lighting
- Gas Fireplace
- Double Pane Windows
- <<energyStarQualifiedWindowsToken>>
- Insulated Doors
- Family Room with Fireplace
- Family Room Off Kitchen
- Living Room with Fireplace
- Dining Room
- Home Office
Kitchen
- Updated Kitchen
- Open to Family Room
- Eat-In Kitchen
- <<convectionOvenToken>>
- Gas Oven
- Six Burner Stove
- Gas Range
- Free-Standing Range
- <<microwave>>
- Water Line To Refrigerator
- Kitchen Island
- Quartz Countertops
- Self-Closing Drawers and Cabinet Doors
Flooring
- Tile
- Vinyl
Bedrooms and Bathrooms
- 4 Bedrooms | 2 Main Level Bedrooms
- Primary Bedroom on Main
- Upgraded Bathroom
- 3 Full Bathrooms
- Dual Sinks
- Dual Vanity Sinks in Primary Bathroom
- Soaking Tub
- <<tubWithShowerToken>>
- Walk-in Shower
- Exhaust Fan In Bathroom
Laundry
- Laundry Room
- Electric Dryer Hookup
Home Security
- Carbon Monoxide Detectors
- Fire and Smoke Detector
Eco-Friendly Details
- Energy-Efficient Appliances
- Energy-Efficient HVAC
Outdoor Features
- Patio
- Rain Gutters
- Rear Porch
Utilities
- Forced Air Heating and Cooling System
- Vented Exhaust Fan
- Natural Gas Connected
- Tankless Water Heater
- Gas Water Heater
- Central Water Heater
Additional Features
- Accessible Parking
- Suburban Location
Listing and Financial Details
- Legal Lot and Block 8 / 44
- Tax Tract Number 14
- Assessor Parcel Number 7459009019
- $1 per year additional tax assessments
Community Details
Overview
- No Home Owners Association
Recreation
- Park
Ownership History
Purchase Details
Home Financials for this Owner
Home Financials are based on the most recent Mortgage that was taken out on this home.Purchase Details
Home Financials for this Owner
Home Financials are based on the most recent Mortgage that was taken out on this home.Purchase Details
Purchase Details
Home Financials for this Owner
Home Financials are based on the most recent Mortgage that was taken out on this home.Similar Homes in San Pedro, CA
Home Values in the Area
Average Home Value in this Area
Purchase History
| Date | Type | Sale Price | Title Company |
|---|---|---|---|
| Grant Deed | $1,100,000 | Fidelity National Title | |
| Interfamily Deed Transfer | -- | First American Title Company | |
| Grant Deed | -- | First American Title Company | |
| Interfamily Deed Transfer | -- | -- | |
| Interfamily Deed Transfer | -- | Orange Coast Title |
Mortgage History
| Date | Status | Loan Amount | Loan Type |
|---|---|---|---|
| Open | $1,232,000 | Construction | |
| Previous Owner | $78,224 | Unknown | |
| Previous Owner | $670,000 | Fannie Mae Freddie Mac | |
| Previous Owner | $585,000 | Unknown | |
| Previous Owner | $264,000 | No Value Available |
Property History
| Date | Event | Price | Change | Sq Ft Price |
|---|---|---|---|---|
| 07/13/2025 07/13/25 | Price Changed | $1,799,000 | -2.8% | $685 / Sq Ft |
| 06/30/2025 06/30/25 | For Sale | $1,850,000 | +8.8% | $704 / Sq Ft |
| 05/12/2025 05/12/25 | Sold | $1,700,000 | +0.2% | $647 / Sq Ft |
| 04/13/2025 04/13/25 | Pending | -- | -- | -- |
| 04/10/2025 04/10/25 | For Sale | $1,697,000 | +54.3% | $646 / Sq Ft |
| 01/28/2025 01/28/25 | Sold | $1,100,000 | 0.0% | $419 / Sq Ft |
| 12/27/2024 12/27/24 | Pending | -- | -- | -- |
| 12/16/2024 12/16/24 | For Sale | $1,100,000 | -- | $419 / Sq Ft |
Tax History Compared to Growth
Tax History
| Year | Tax Paid | Tax Assessment Tax Assessment Total Assessment is a certain percentage of the fair market value that is determined by local assessors to be the total taxable value of land and additions on the property. | Land | Improvement |
|---|---|---|---|---|
| 2024 | $11,112 | $897,644 | $535,910 | $361,734 |
| 2023 | $10,898 | $880,044 | $525,402 | $354,642 |
| 2022 | $10,394 | $862,789 | $515,100 | $347,689 |
| 2021 | $10,258 | $845,872 | $505,000 | $340,872 |
| 2019 | $9,952 | $820,784 | $490,022 | $330,762 |
| 2018 | $9,850 | $804,691 | $480,414 | $324,277 |
| 2016 | $8,824 | $725,000 | $433,000 | $292,000 |
| 2015 | $8,825 | $725,000 | $433,000 | $292,000 |
| 2014 | $9,028 | $725,000 | $433,000 | $292,000 |
Agents Affiliated with this Home
-
Jerry Yutronich

Seller's Agent in 2025
Jerry Yutronich
RE/MAX
(310) 528-3382
65 in this area
156 Total Sales
-
N
Seller's Agent in 2025
Nick Roshdieh
Pacific Sothebys
-
Danielle Whitney Moore

Seller's Agent in 2025
Danielle Whitney Moore
Keller Williams Realty
(310) 519-7323
54 in this area
105 Total Sales
-
Lauren Yi
L
Seller Co-Listing Agent in 2025
Lauren Yi
Keller Williams Realty
(310) 940-0382
48 in this area
98 Total Sales
-
Ravindu Boopitiya

Buyer's Agent in 2025
Ravindu Boopitiya
Pellego, Inc
(949) 245-8361
1 in this area
119 Total Sales
Map
Source: California Regional Multiple Listing Service (CRMLS)
MLS Number: OC25078622
APN: 7459-009-019
- 1846 Newport Terrace
- 1272 W 16th St
- 1247 W 17th St
- 1906 S Patton Ave
- 1515 S Walker Ave
- 1215 S Patton Ave
- 1100 S Patton Ave
- 1024 S Weymouth Ave
- 27636 Evergreen Place
- 1717 Cumbre Dr
- 1126 W 13th St Unit 1
- 1155 S Leland St Unit 2
- 1210 S Leland St
- 814 S Patton Ave Unit 2
- 1120 S Leland St
- 1012 W 18th St
- 1729 S Alma St
- 1110 W 10th St Unit 103
- 1010 W 13th St
- 1307 W 7th St Unit 8
