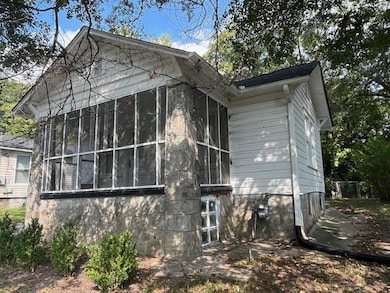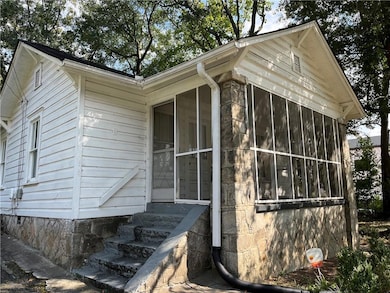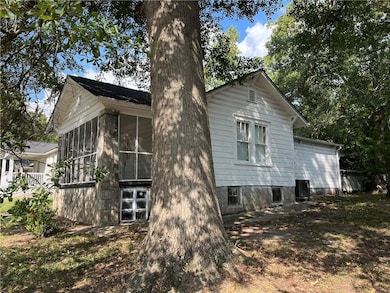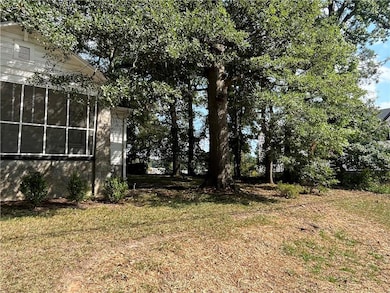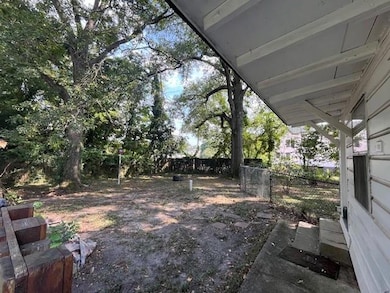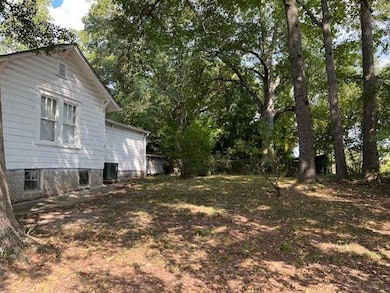1603 Tallulah St NW Atlanta, GA 30318
Berkeley Park NeighborhoodHighlights
- Property is near public transit
- Wood Flooring
- Sun or Florida Room
- North Atlanta High School Rated A
- Main Floor Primary Bedroom
- Stone Countertops
About This Home
Bungalow on large lot with private backyard perfect for affordable in town living. Large screened in front porch, Living room with hardwoods and built in shelves. Large Dining room or "flex" room and extra large bedroom with good closet. Full bath has been updated with new floors, vanity, and tub/shower combo. Kitchen renovated with new floors, quartz counters, white cabinets, new sink. Half bath off hallway to kitchen included stackable washer/dryer. Bonus "den/sunroom" on back of house could serve many purposes. Fenced in backyard with shed used by owner who retains access and is not part of the lease. Pets will be considered on an individual basis.
Home Details
Home Type
- Single Family
Est. Annual Taxes
- $5,524
Year Built
- Built in 1930
Lot Details
- 0.29 Acre Lot
- Level Lot
- Back Yard Fenced and Front Yard
Home Design
- Cottage
- Bungalow
- Frame Construction
- Composition Roof
Interior Spaces
- 892 Sq Ft Home
- 1-Story Property
- Bookcases
- Ceiling height of 9 feet on the main level
- Living Room
- Formal Dining Room
- Den
- Sun or Florida Room
- Screened Porch
Kitchen
- Open to Family Room
- Eat-In Kitchen
- Electric Oven
- Electric Cooktop
- Microwave
- Dishwasher
- Stone Countertops
- White Kitchen Cabinets
Flooring
- Wood
- Laminate
Bedrooms and Bathrooms
- 1 Primary Bedroom on Main
- Bathtub and Shower Combination in Primary Bathroom
Laundry
- Laundry on main level
- Laundry in Bathroom
- Dryer
- Washer
Basement
- Interior Basement Entry
- Natural lighting in basement
Parking
- Garage
- Driveway
Location
- Property is near public transit
- Property is near shops
Schools
- E. Rivers Elementary School
- Willis A. Sutton Middle School
- North Atlanta High School
Utilities
- Central Air
- Heating System Uses Natural Gas
- Phone Available
- Cable TV Available
Listing and Financial Details
- 12 Month Lease Term
- $50 Application Fee
- Assessor Parcel Number 17 015200070326
Community Details
Overview
- Application Fee Required
- Berkeley Park Subdivision
Recreation
- Trails
Pet Policy
- Call for details about the types of pets allowed
- Pet Deposit $500
Map
Source: First Multiple Listing Service (FMLS)
MLS Number: 7673402
APN: 17-0152-0007-032-6
- 677 Holmes St NW
- 728 Antone St NW
- 727 Holmes St NW
- 727 Berkeley Ave NW
- 744 Bellemeade Ave NW
- 750 Bellemeade Ave NW
- 622 Bellemeade Ave NW Unit 1
- 622 Bellemeade Ave NW Unit 7
- 622 Bellemeade Ave NW Unit 2
- 622 Bellemeade Ave NW Unit 3
- 622 Bellemeade Ave NW Unit 9
- 552 Ember Ln NW
- 777 Forrest St NW
- 792 Antone St NW
- 800 Verner St NW
- 800 Berkeley Ave NW
- 805 Holmes St NW
- 815 Verner St NW
- 816 Berkeley Ave NW
- 1611 Tallulah St NW
- 743 Holmes St NW
- 664 Bellemeade Ave NW Unit A
- 552 Ember Ln NW
- 1700 Northside Dr NW
- 789 Holmes St NW Unit 789 Holmes St NW
- 1750 Commerce Dr NW
- 818 Verner St NW
- 499 Northside Cir NW
- 1517 Cobalt Dr NW
- 550 Deering Rd NW
- 517 Motivation Cir NW
- 1390 Northside Dr
- 500 Northside Dr SW
- 654 Upton Rd NW
- 1720 Marvin St NW
- 1850 Howell Mill Rd NW
- 225 26th St NW
- 464 Bishop St NW
- 1002 Defoors Landing NW

