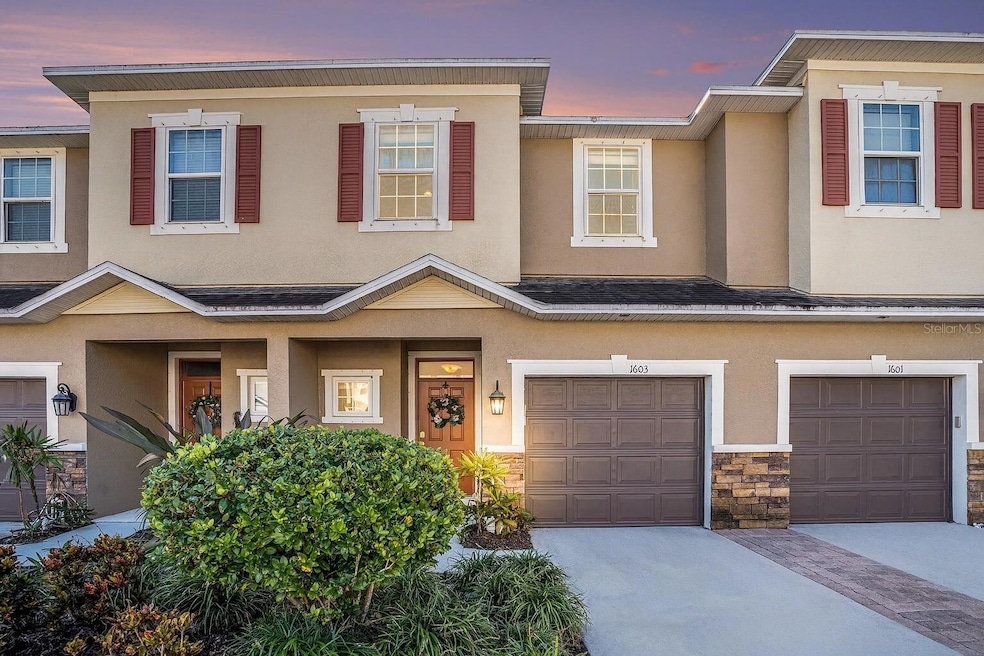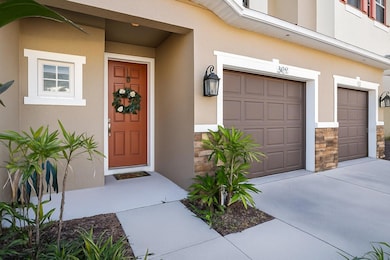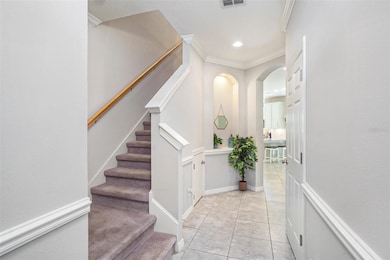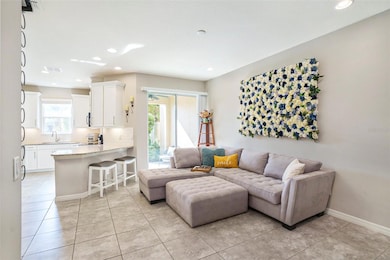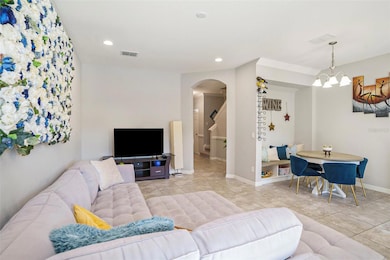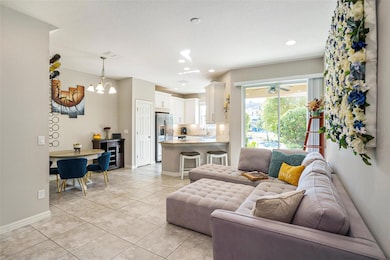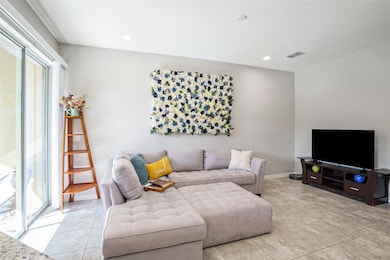1603 Vineyard Ln Oldsmar, FL 34677
Estimated payment $2,437/month
Highlights
- Gated Community
- Private Lot
- Granite Countertops
- Forest Lakes Elementary School Rated A-
- Traditional Architecture
- Mature Landscaping
About This Home
Located in Tuscany Woods • Built in 2018 by Taylor Morrison Welcome to a bright, happy home that feels easy to love from the moment you walk in. This two-story house sits in the friendly Tuscany Woods community and has been cared for with pride. It faces southeast, so the lanai gets the perfect morning light without the afternoon heat. Inside, the first floor has clean tile floors, light granite counters, and tall white shaker cabinets that give the whole space a fresh, modern look. The home feels open, airy, and ready for everyday living. Upstairs, the primary suite has a brand-new bathroom (2024) that looks and feels like a relaxing spa. The home also has a new water heater (2024) and a whole-house water filtration and softener system (2021)—so you get clean, soft water everywhere in the house. Step outside and you’re directly across the street from the Cypress Forest Recreation Center, which includes a spray park, playground, walking trails, and sports fields—great for staying active or having fun close to home. Within a half a mile you’ll also find Canal Park, Bicentennial Park, and a stretch of peaceful walking areas perfect for morning and evening strolls. This home is warm, inviting, and in a location that makes everyday life simple and enjoyable. Come see why 1603 Vineyard Lane could be the place you call home next.
Listing Agent
LPT REALTY, LLC Brokerage Phone: 877-366-2213 License #3325157 Listed on: 11/20/2025

Townhouse Details
Home Type
- Townhome
Est. Annual Taxes
- $3,044
Year Built
- Built in 2018
Lot Details
- 1,677 Sq Ft Lot
- Northwest Facing Home
- Mature Landscaping
- Irrigation Equipment
HOA Fees
- $418 Monthly HOA Fees
Parking
- 1 Car Attached Garage
Home Design
- Traditional Architecture
- Slab Foundation
- Shingle Roof
- Block Exterior
- Stucco
Interior Spaces
- 1,525 Sq Ft Home
- 2-Story Property
- Chair Railings
- Crown Molding
- Ceiling Fan
- Sliding Doors
- Combination Dining and Living Room
- In Wall Pest System
Kitchen
- Breakfast Bar
- Range
- Microwave
- Dishwasher
- Granite Countertops
- Solid Wood Cabinet
- Disposal
Flooring
- Carpet
- Ceramic Tile
Bedrooms and Bathrooms
- 3 Bedrooms
- En-Suite Bathroom
- Walk-In Closet
- Shower Only
Laundry
- Laundry in unit
- Dryer
- Washer
Outdoor Features
- Enclosed Patio or Porch
Schools
- Forest Lakes Elementary School
- Carwise Middle School
- East Lake High School
Utilities
- Central Heating and Cooling System
- Underground Utilities
- Electric Water Heater
- Water Softener
- High Speed Internet
- Cable TV Available
Listing and Financial Details
- Tax Lot 50
- Assessor Parcel Number 11-28-16-92690-000-0500
Community Details
Overview
- Association fees include escrow reserves fund, insurance, maintenance structure, ground maintenance, maintenance, sewer, trash, water
- Magda Hatka Association, Phone Number (727) 726-8000
- Visit Association Website
- Tuscany Woods Preserve Subdivision
- The community has rules related to deed restrictions
Pet Policy
- 3 Pets Allowed
- Dogs and Cats Allowed
- Breed Restrictions
Security
- Gated Community
- Hurricane or Storm Shutters
Map
Home Values in the Area
Average Home Value in this Area
Tax History
| Year | Tax Paid | Tax Assessment Tax Assessment Total Assessment is a certain percentage of the fair market value that is determined by local assessors to be the total taxable value of land and additions on the property. | Land | Improvement |
|---|---|---|---|---|
| 2024 | $2,991 | $219,343 | -- | -- |
| 2023 | $2,991 | $212,954 | $0 | $0 |
| 2022 | $2,901 | $206,751 | $0 | $0 |
| 2021 | $2,934 | $200,729 | $0 | $0 |
| 2020 | $2,925 | $197,958 | $0 | $0 |
| 2019 | $3,131 | $207,371 | $0 | $207,371 |
| 2018 | $309 | $25,500 | $0 | $0 |
| 2017 | $197 | $10,200 | $0 | $0 |
| 2016 | $200 | $10,200 | $0 | $0 |
| 2015 | $205 | $10,200 | $0 | $0 |
Property History
| Date | Event | Price | List to Sale | Price per Sq Ft |
|---|---|---|---|---|
| 11/20/2025 11/20/25 | For Sale | $335,000 | -- | $220 / Sq Ft |
Purchase History
| Date | Type | Sale Price | Title Company |
|---|---|---|---|
| Special Warranty Deed | $241,000 | First American Title Ins Co |
Mortgage History
| Date | Status | Loan Amount | Loan Type |
|---|---|---|---|
| Open | $192,800 | New Conventional |
Source: Stellar MLS
MLS Number: TB8449087
APN: 11-28-16-92690-000-0500
- 589 Lakewood Dr Unit 2
- 643 Satinleaf Ave
- 819 Satinleaf Ave
- 423 Cypress View Dr
- 412 Pinewood Dr
- 504 Cabernet Way
- 403 E Tuscan Ln E
- 519 Cypress View Dr
- 887 Lucas Ln
- 934 Lucas Ln
- 215 Cedar Key Ct
- 333 Tavernier Dr
- 315 Tavernier Dr
- 317 Tavernier Dr
- 215 Corkwood Ln
- 209 Corkwood Ln
- 341 Bay Arbor Blvd
- 271 Hemingway Dr
- 128 Camphor Cir Unit C
- 60 Birdsong Ct Unit 1A
- 714 Satinleaf Ave
- 526 Cypress View Dr
- 314 Fountainview Cir
- 202 Corkwood Ln
- 122 Loblolly Ct Unit H
- 245 Hemingway Dr
- 204 Hemingway Dr
- 140 Hunter Lake Dr Unit B
- 440 Woods Landing Trail
- 210 Cutlass Way
- 106 Cutlass Way
- 1516 E Lake Woodlands Pkwy
- 148 Douglas Rd W Unit C
- 4915 Augusta Ave
- 60 Iris Place
- 100 Old Village Way
- 406 S Bayview Blvd
- 425 Maplewood Dr
- 413 Evergreen Dr
- 3175 Phoenix Ave
