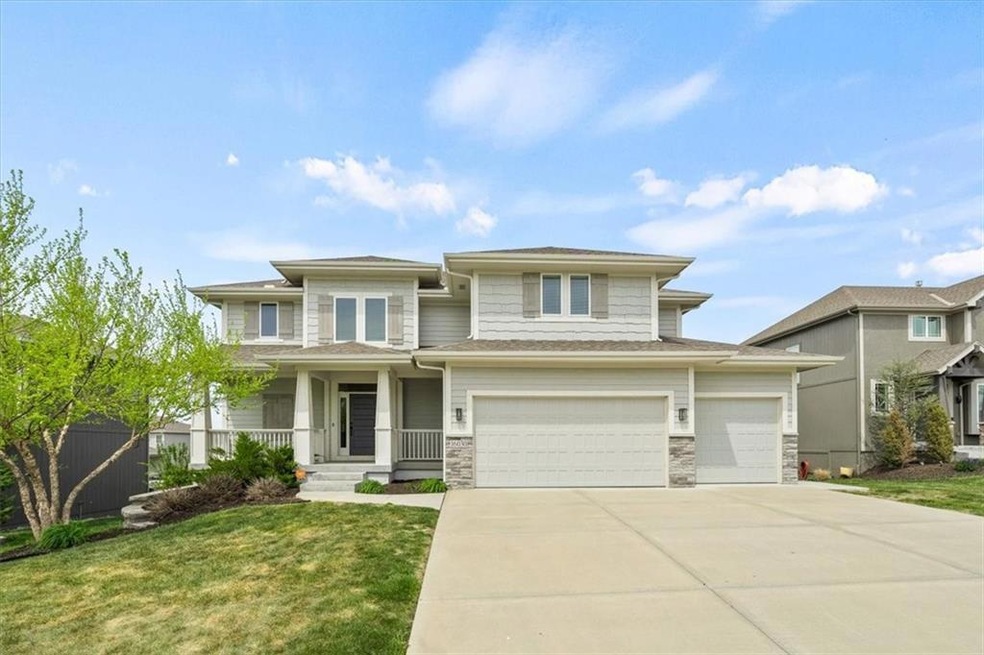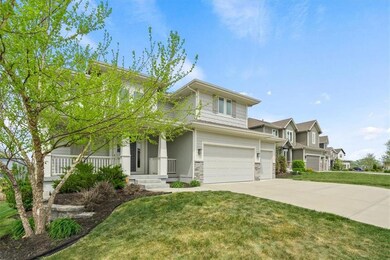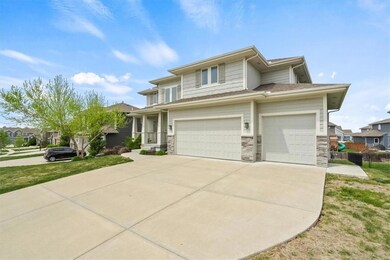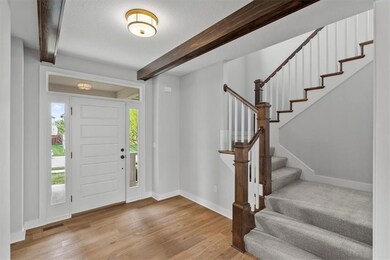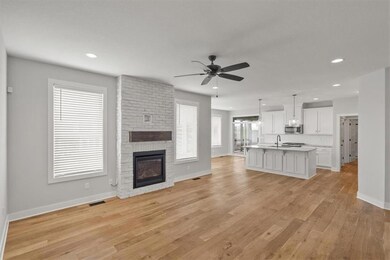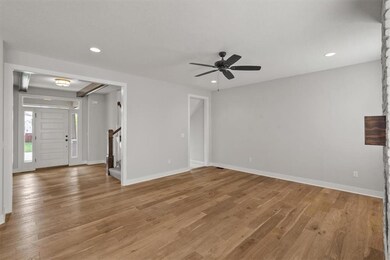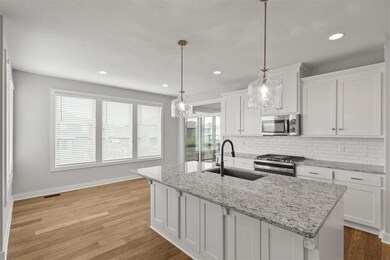
16030 W 172nd Terrace Olathe, KS 66062
Highlights
- Clubhouse
- Recreation Room
- Vaulted Ceiling
- Prairie Creek Elementary School Rated A-
- Wooded Lot
- Traditional Architecture
About This Home
As of October 2024Beautiful home in an Amazing neighborhood with close proximity to excellent schools, you won’t want to miss seeing this one! This home 5 bedrooms with a flex room perfect for an office, in home gym, or playroom. Step into the spacious, open concept main level with updated finishes. Kitchen features solid stone countertops, walk in pantry, ample cabinetry, & an oversized kitchen island. Main level bedroom makes a perfect guest bedroom or in home office. Step upstairs and you’ll find four nice sized bedrooms including a primary en suite complete with a soaker tub, walk in shower, walk in closet, and laundry room access. Bright Finished Walkout basement! Look no further!
Last Agent to Sell the Property
Real Broker, LLC Brokerage Phone: 913-980-4797 License #SP00222200 Listed on: 04/17/2024

Home Details
Home Type
- Single Family
Est. Annual Taxes
- $7,156
Year Built
- Built in 2020
Lot Details
- 8,723 Sq Ft Lot
- Side Green Space
- Paved or Partially Paved Lot
- Sprinkler System
- Wooded Lot
HOA Fees
- $42 Monthly HOA Fees
Parking
- 3 Car Attached Garage
- Front Facing Garage
Home Design
- Traditional Architecture
- Composition Roof
- Stone Trim
Interior Spaces
- 2-Story Property
- Wet Bar
- Vaulted Ceiling
- Ceiling Fan
- Fireplace With Gas Starter
- Thermal Windows
- Great Room with Fireplace
- Combination Kitchen and Dining Room
- Recreation Room
Kitchen
- Gas Range
- Dishwasher
- Stainless Steel Appliances
- Kitchen Island
Flooring
- Wood
- Carpet
- Tile
Bedrooms and Bathrooms
- 5 Bedrooms
- Main Floor Bedroom
- Walk-In Closet
- 5 Full Bathrooms
- Whirlpool Bathtub
Laundry
- Laundry Room
- Laundry on main level
Finished Basement
- Walk-Out Basement
- Basement Fills Entire Space Under The House
- Basement Window Egress
Outdoor Features
- Covered patio or porch
- Playground
Schools
- Timber Sage Elementary School
- Spring Hill High School
Utilities
- Forced Air Heating and Cooling System
- Heat Pump System
Listing and Financial Details
- Assessor Parcel Number DP26400000-0244
- $0 special tax assessment
Community Details
Overview
- Forest Hills The Meadows Subdivision
Amenities
- Clubhouse
Recreation
- Community Pool
Ownership History
Purchase Details
Home Financials for this Owner
Home Financials are based on the most recent Mortgage that was taken out on this home.Purchase Details
Home Financials for this Owner
Home Financials are based on the most recent Mortgage that was taken out on this home.Purchase Details
Purchase Details
Similar Homes in the area
Home Values in the Area
Average Home Value in this Area
Purchase History
| Date | Type | Sale Price | Title Company |
|---|---|---|---|
| Warranty Deed | -- | Mccaffree Short Title | |
| Warranty Deed | -- | Mccaffree Short Title | |
| Warranty Deed | -- | Assured Quality Title Co | |
| Special Warranty Deed | -- | None Available | |
| Special Warranty Deed | -- | None Listed On Document | |
| Warranty Deed | -- | Security First Title |
Mortgage History
| Date | Status | Loan Amount | Loan Type |
|---|---|---|---|
| Open | $260,000 | New Conventional | |
| Closed | $260,000 | New Conventional |
Property History
| Date | Event | Price | Change | Sq Ft Price |
|---|---|---|---|---|
| 10/21/2024 10/21/24 | Sold | -- | -- | -- |
| 04/27/2024 04/27/24 | Pending | -- | -- | -- |
| 04/18/2024 04/18/24 | For Sale | $599,950 | +27.7% | $180 / Sq Ft |
| 08/11/2021 08/11/21 | Sold | -- | -- | -- |
| 07/29/2021 07/29/21 | For Sale | $469,950 | -- | $141 / Sq Ft |
Tax History Compared to Growth
Tax History
| Year | Tax Paid | Tax Assessment Tax Assessment Total Assessment is a certain percentage of the fair market value that is determined by local assessors to be the total taxable value of land and additions on the property. | Land | Improvement |
|---|---|---|---|---|
| 2024 | $7,293 | $60,502 | $11,124 | $49,378 |
| 2023 | $7,156 | $58,466 | $9,268 | $49,198 |
| 2022 | $7,406 | $54,039 | $9,268 | $44,771 |
| 2021 | $6,495 | $51,382 | $9,268 | $42,114 |
| 2020 | $6,362 | $50,083 | $8,062 | $42,021 |
| 2019 | $5,069 | $39,825 | $8,062 | $31,763 |
| 2018 | $1,041 | $8,412 | $8,412 | $0 |
| 2017 | $167 | $0 | $0 | $0 |
Agents Affiliated with this Home
-
Joe Woods

Seller's Agent in 2024
Joe Woods
Real Broker, LLC
(913) 980-4797
13 in this area
192 Total Sales
-
Katie Willis

Buyer's Agent in 2024
Katie Willis
RE/MAX LEGACY
(913) 486-0336
39 in this area
90 Total Sales
-
Phil Rogler
P
Seller's Agent in 2021
Phil Rogler
Platinum Realty LLC
(913) 208-3568
22 in this area
25 Total Sales
Map
Source: Heartland MLS
MLS Number: 2483524
APN: DP26400000-0244
- 17276 S Schweiger Dr
- 17304 S Schweiger Dr
- 17341 S Legler Rd
- 17353 S Legler Rd
- 15932 W 171st Terrace
- 16965 S Kimble St
- 15499 W 172nd Ct
- 16151 W 174th Terrace
- 17281 S Kimble St
- 17298 S Tomashaw St
- 16163 W 174th Terrace
- 16375 W 170th St
- 16389 W 170th St
- 16443 W 170th St
- 16461 W 170th St
- 15456 W 171st Place
- 15443 W 171 Place
- 17162 S Hall St
- 15473 W 171st St
- 15438 W 171st St
