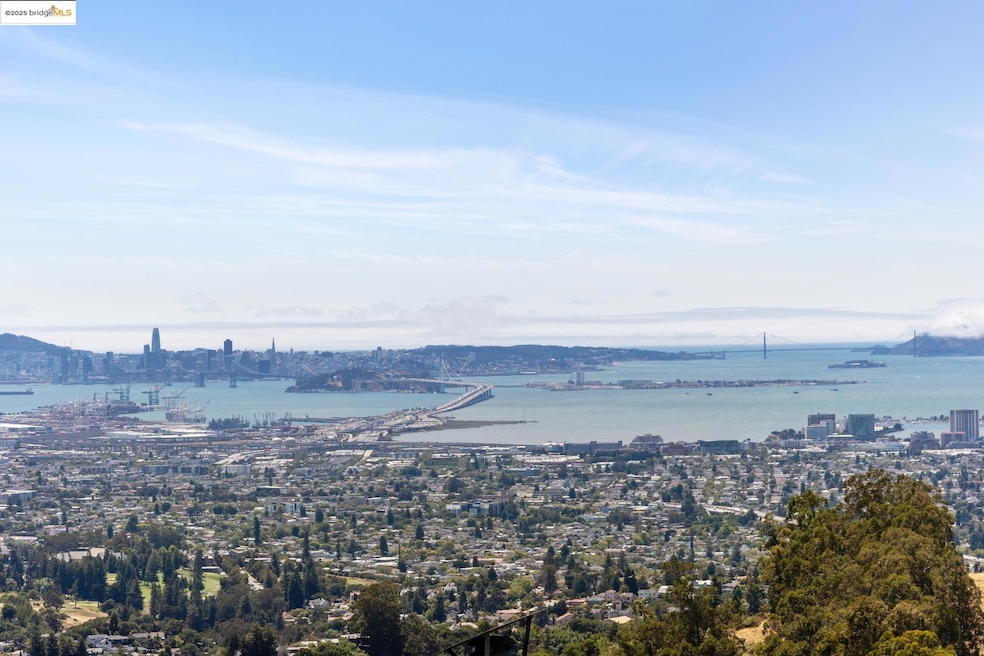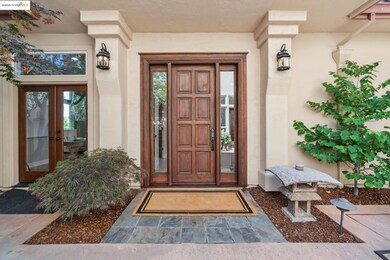
16032 Broadway Terrace Oakland, CA 94611
Merriewood NeighborhoodEstimated payment $16,822/month
About This Home
Sweeping Bay, Golden Gate & SF skyline views anchor this romantic and elegant Mediterranean Revival home in the Oakland Hills. Gated for privacy, the property wraps around a central courtyard with a soothing fountain & lush gardens—perfect for year-round outdoor living. Inside, soaring ceilings & oversized picture windows fill the home with light. Formal living & dining rooms offer refined entertaining space, while the remodeled chef’s kitchen with Subzero, Wolf appliances & Cristallo quartzite oversized island connects in an open plan casual great room with view balcony. The lower level includes a spacious primary retreat with custom walk-in closet, renovated spa-like bath with elongated vanity area, double showers and soaking tub, plus a sun porch. Two more bedrooms, a generous full bath & laundry complete this level. A guest suite wing with private access plus a separate office and separate full bathroom completes the flexible layout on the main floor. An award-winning landscaped backyard features a hot tub terrace, koi pond, waterfall & multiple lounging areas. The 2-car garage at the street level has interior access to the main home. Moments from Montclair Village, Rockridge & HWY 13/I-24. A truly rare offering of enduring quality, privacy & Bay views.
Listing Agent
Shelly Flynn
The GRUBB Company License #01479075 Listed on: 06/27/2025
Co-Listing Agent
Victoria Tseng
The GRUBB Company License #01977600
Open House Schedule
-
Sunday, July 27, 20252:00 to 4:30 pm7/27/2025 2:00:00 PM +00:007/27/2025 4:30:00 PM +00:00See you there!Add to Calendar
Map
Home Details
Home Type
Single Family
Est. Annual Taxes
$30,388
Year Built
1998
Lot Details
0
Parking
2
Listing Details
- Property Sub Type: Single Family Residence
- Property Type: Residential
- Co List Office Mls Id: OBOGRUB
- Co List Office Mls Id: OBOGRUB
- Subdivision Name: MERRIEWOOD
- Directions: Hwy 13 & Broadway Terrace Exit
- Special Features: 4097
- Year Built: 1998
Interior Features
- Appliances: Dishwasher, Gas Range, Microwave, Refrigerator, Dryer, Washer, Gas Water Heater
- Full Bathrooms: 4
- Total Bedrooms: 5
- Door Features: Mirrored Closet Door(s)
- Fireplace Features: Family Room, Living Room, Master Bedroom
- Fireplaces: 3
- Total Bedrooms: 8
- Stories: 2
Exterior Features
- Construction Type: Stucco
- Foundation Details: Raised, Earthquake Braced
- Other Structures: Shed(s)
- Property Condition: Existing
Garage/Parking
- Covered Parking Spaces: 2
- Garage Spaces: 2
- Parking Features: Attached, Int Access From Garage, Space Per Unit - 2, Garage Faces Front, Garage Door Opener
Utilities
- Laundry Features: Dryer, Laundry Room, Washer
- Cooling: Central Air
- Heating Yn: Yes
- Electric: No Solar, 220 Volts in Kitchen
- Electricity On Property: Yes
Condo/Co-op/Association
- Association Name: Bridge AOR
Lot Info
- Lot Size Sq Ft: 7860
Home Values in the Area
Average Home Value in this Area
Tax History
| Year | Tax Paid | Tax Assessment Tax Assessment Total Assessment is a certain percentage of the fair market value that is determined by local assessors to be the total taxable value of land and additions on the property. | Land | Improvement |
|---|---|---|---|---|
| 2024 | $30,388 | $2,258,020 | $677,406 | $1,580,614 |
| 2023 | $32,250 | $2,213,745 | $664,123 | $1,549,622 |
| 2022 | $31,625 | $2,170,345 | $651,103 | $1,519,242 |
| 2021 | $30,721 | $2,127,804 | $638,341 | $1,489,463 |
| 2020 | $30,392 | $2,106,000 | $631,800 | $1,474,200 |
| 2019 | $29,556 | $2,064,705 | $619,411 | $1,445,294 |
| 2018 | $28,932 | $2,024,221 | $607,266 | $1,416,955 |
| 2017 | $27,942 | $1,984,531 | $595,359 | $1,389,172 |
| 2016 | $27,313 | $1,945,620 | $583,686 | $1,361,934 |
| 2015 | $23,958 | $1,680,000 | $504,000 | $1,176,000 |
| 2014 | $23,846 | $1,600,000 | $480,000 | $1,120,000 |
Property History
| Date | Event | Price | Change | Sq Ft Price |
|---|---|---|---|---|
| 06/27/2025 06/27/25 | For Sale | $2,580,000 | -- | $637 / Sq Ft |
Purchase History
| Date | Type | Sale Price | Title Company |
|---|---|---|---|
| Interfamily Deed Transfer | -- | None Available | |
| Grant Deed | $1,630,000 | -- | |
| Corporate Deed | $1,000,000 | Old Republic Title Company | |
| Grant Deed | $140,000 | Old Republic Title Company | |
| Grant Deed | $140,000 | Old Republic Title Company | |
| Interfamily Deed Transfer | -- | -- |
Mortgage History
| Date | Status | Loan Amount | Loan Type |
|---|---|---|---|
| Open | $941,000 | New Conventional | |
| Closed | $750,000 | Unknown | |
| Closed | $999,999 | New Conventional | |
| Closed | $199,950 | Credit Line Revolving | |
| Closed | $1,219,000 | New Conventional | |
| Closed | $1,219,000 | New Conventional | |
| Closed | $1,219,000 | New Conventional | |
| Closed | $80,000 | Credit Line Revolving | |
| Closed | $1,222,500 | Purchase Money Mortgage | |
| Previous Owner | $280,000 | Credit Line Revolving | |
| Previous Owner | $881,100 | Unknown | |
| Previous Owner | $158,900 | Credit Line Revolving | |
| Previous Owner | $200,000 | Credit Line Revolving | |
| Previous Owner | $750,000 | No Value Available | |
| Previous Owner | $32,124 | Unknown | |
| Previous Owner | $681,750 | Construction | |
| Previous Owner | $73,750 | Seller Take Back | |
| Closed | $120,000 | No Value Available |
Similar Homes in Oakland, CA
Source: bridgeMLS
MLS Number: 41103049
APN: 048G-7428-022-00
- 15010 Broadway Terrace
- 6855 The Turn
- 6100 Skyline Blvd
- 6727 Pinehaven Rd
- 6181 Skyline Blvd
- 6044 Skyline Blvd
- 5959 Skyline Blvd
- 0 Valley View Rd
- 6353 Skyline Blvd
- 6220 Valley View Rd
- 5950 Grizzly Peak Blvd
- 6595 Thorndale Dr
- 6691 Thorndale Dr
- 7247 Thorndale Dr
- 6411 Thorndale Dr
- 5900 Glenarms Dr
- 0 Gouldin Rd Unit 41077349
- 6611 Elverton Dr
- 0 Lauriston Ct Unit 225001870
- 0 Lauriston Ct Unit 225001823
- 1048 Leo Way
- 240 Caldecott Ln Unit 209
- 240 Caldecott Ln
- 5728 Merriewood Dr
- 260 Caldecott Ln
- 1838 Grand View Dr
- 6344 Snake Rd
- 142 Roble Rd
- 2001 Asilomar Dr
- 149 Beechwood Dr
- 6425 Zinn Dr
- 95 Alvarado Rd
- 6380 Westover Dr Unit FL1-ID1831
- 6380 Westover Dr Unit FL3-ID1806
- 6380 Westover Dr Unit FL3-ID1740
- 6657 Gunn Dr Unit 6657
- 5340 Broadway Terrace Unit 403
- 343 Somerset Rd
- 5679 Keith Ave
- 225 Clifton St






