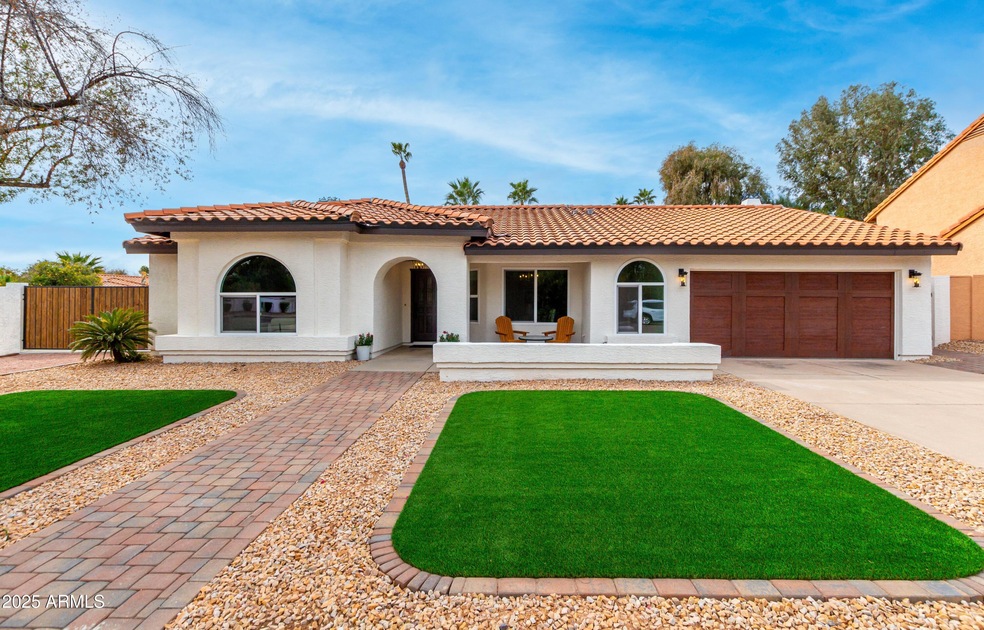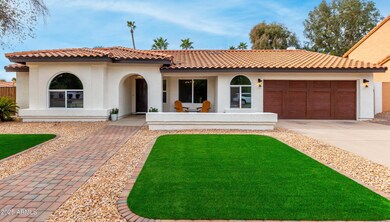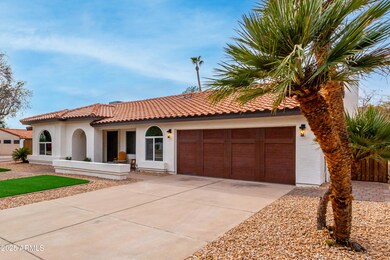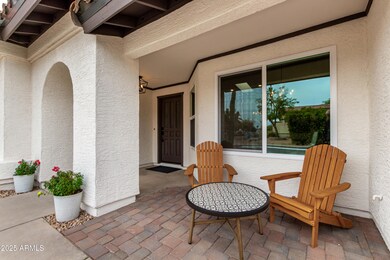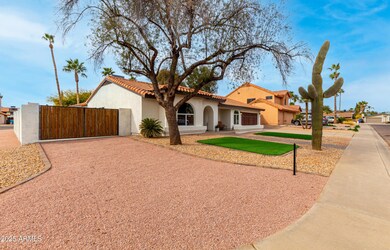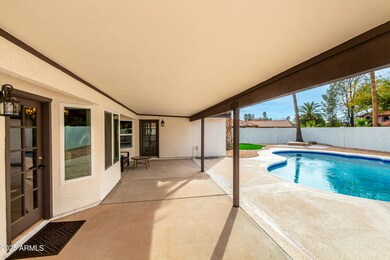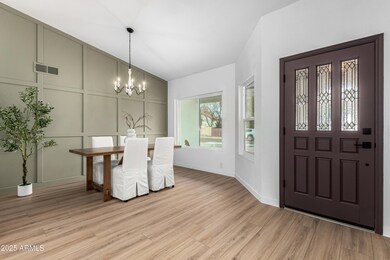
16032 N 46th Place Phoenix, AZ 85032
Highlights
- Play Pool
- RV Access or Parking
- Spanish Architecture
- Whispering Wind Academy Rated A-
- 0.26 Acre Lot
- No HOA
About This Home
As of March 2025Beautifully remodeled home in a great neighborhood with no HOA! 3 bedroom, 2 bath, 1 office/den, and a spare office/craft room. Brand new energy efficient windows to help keep the heat out in the summers along with the brand new HVAC system. New Roof Underlayment and trim around the home. New luxury Vinyl flooring throughout the home except the bedrooms which have new carpet. Both bathrooms have custom tiled walls throughout and new designer vanities and new fixtures. Brand new kitchen with custom full backsplash. Wood burning fireplace with custom paneling and floating shelves. TV Mount ready. Huge backyard with a beautiful remodeled pebble tech pool, large patio, private pool side gazebo for pool parties and new synthetic grass play area. 50 foot gated RV parking with its own driveway!
Last Agent to Sell the Property
Realty ONE Group License #SA677337000 Listed on: 01/30/2025
Home Details
Home Type
- Single Family
Est. Annual Taxes
- $3,114
Year Built
- Built in 1986
Lot Details
- 0.26 Acre Lot
- Block Wall Fence
- Artificial Turf
Parking
- 6 Open Parking Spaces
- 2 Car Garage
- RV Access or Parking
Home Design
- Spanish Architecture
- Roof Updated in 2025
- Wood Frame Construction
- Tile Roof
- Stucco
Interior Spaces
- 2,080 Sq Ft Home
- 1-Story Property
- Double Pane Windows
- Low Emissivity Windows
- Vinyl Clad Windows
- Living Room with Fireplace
- Washer and Dryer Hookup
Kitchen
- Kitchen Updated in 2025
- Eat-In Kitchen
- Built-In Microwave
- Kitchen Island
Flooring
- Floors Updated in 2025
- Carpet
- Vinyl
Bedrooms and Bathrooms
- 3 Bedrooms
- Bathroom Updated in 2025
- 2 Bathrooms
- Dual Vanity Sinks in Primary Bathroom
- Bathtub With Separate Shower Stall
Pool
- Pool Updated in 2025
- Play Pool
Outdoor Features
- Covered Patio or Porch
- Playground
Schools
- Whispering Wind Academy Elementary School
- Sunrise Middle School
- Paradise Valley High School
Utilities
- Cooling System Updated in 2025
- Central Air
- Heating Available
Community Details
- No Home Owners Association
- Association fees include no fees
- Built by Coventry Homes
- Longmoor Estates Unit 2 Subdivision
Listing and Financial Details
- Tax Lot 89
- Assessor Parcel Number 215-30-090
Ownership History
Purchase Details
Home Financials for this Owner
Home Financials are based on the most recent Mortgage that was taken out on this home.Purchase Details
Home Financials for this Owner
Home Financials are based on the most recent Mortgage that was taken out on this home.Purchase Details
Home Financials for this Owner
Home Financials are based on the most recent Mortgage that was taken out on this home.Purchase Details
Home Financials for this Owner
Home Financials are based on the most recent Mortgage that was taken out on this home.Purchase Details
Home Financials for this Owner
Home Financials are based on the most recent Mortgage that was taken out on this home.Similar Homes in the area
Home Values in the Area
Average Home Value in this Area
Purchase History
| Date | Type | Sale Price | Title Company |
|---|---|---|---|
| Warranty Deed | $917,500 | Lawyers Title Of Arizona | |
| Warranty Deed | $582,100 | Chicago Title Agency | |
| Warranty Deed | $269,950 | Ticor Title Agency Of Az Inc | |
| Joint Tenancy Deed | $217,000 | -- | |
| Warranty Deed | $176,500 | Security Title Agency |
Mortgage History
| Date | Status | Loan Amount | Loan Type |
|---|---|---|---|
| Open | $225,000 | New Conventional | |
| Previous Owner | $180,000 | New Conventional | |
| Previous Owner | $100,000 | New Conventional | |
| Previous Owner | $125,000 | New Conventional |
Property History
| Date | Event | Price | Change | Sq Ft Price |
|---|---|---|---|---|
| 03/07/2025 03/07/25 | Sold | $917,500 | +0.3% | $441 / Sq Ft |
| 02/15/2025 02/15/25 | Pending | -- | -- | -- |
| 02/08/2025 02/08/25 | Price Changed | $915,000 | -1.1% | $440 / Sq Ft |
| 01/30/2025 01/30/25 | For Sale | $925,000 | +58.4% | $445 / Sq Ft |
| 11/08/2024 11/08/24 | Sold | $584,100 | +2.5% | $262 / Sq Ft |
| 10/14/2024 10/14/24 | Pending | -- | -- | -- |
| 10/10/2024 10/10/24 | For Sale | $570,000 | -- | $256 / Sq Ft |
Tax History Compared to Growth
Tax History
| Year | Tax Paid | Tax Assessment Tax Assessment Total Assessment is a certain percentage of the fair market value that is determined by local assessors to be the total taxable value of land and additions on the property. | Land | Improvement |
|---|---|---|---|---|
| 2025 | $3,114 | $36,909 | -- | -- |
| 2024 | $3,043 | $35,152 | -- | -- |
| 2023 | $3,043 | $51,380 | $10,270 | $41,110 |
| 2022 | $3,015 | $39,280 | $7,850 | $31,430 |
| 2021 | $3,064 | $35,200 | $7,040 | $28,160 |
| 2020 | $2,960 | $33,100 | $6,620 | $26,480 |
| 2019 | $2,973 | $31,810 | $6,360 | $25,450 |
| 2018 | $2,865 | $29,760 | $5,950 | $23,810 |
| 2017 | $2,736 | $28,600 | $5,720 | $22,880 |
| 2016 | $2,692 | $27,450 | $5,490 | $21,960 |
| 2015 | $2,498 | $26,800 | $5,360 | $21,440 |
Agents Affiliated with this Home
-
Jacob Sarkisian

Seller's Agent in 2025
Jacob Sarkisian
Realty One Group
(480) 628-4408
5 in this area
23 Total Sales
-
Jody Walters
J
Buyer's Agent in 2025
Jody Walters
Realty One Group
(602) 953-4000
4 in this area
5 Total Sales
-
Joshua Woyak
J
Seller's Agent in 2024
Joshua Woyak
Keller Williams Realty Sonoran Living
(480) 767-3000
9 in this area
73 Total Sales
-
Barbara Woyak

Seller Co-Listing Agent in 2024
Barbara Woyak
Keller Williams Realty Sonoran Living
(602) 329-6655
9 in this area
84 Total Sales
Map
Source: Arizona Regional Multiple Listing Service (ARMLS)
MLS Number: 6812185
APN: 215-30-090
- 4637 E Beverly Ln
- 4702 E Monte Cristo Ave
- 4531 E Le Marche Ave
- 4643 E Kathleen Rd
- 4430 E Monte Cristo Ave
- 4744 E Tierra Buena Ln
- 4715 E Tierra Buena Ln
- 4407 E Le Marche Ave
- 4624 E Aire Libre Ave
- 16407 N 49th St
- 4727 E Betty Elyse Ln
- 15841 N 49th Place
- 16801 N 45th Place
- 15402 N 45th Place
- 4901 E Kelton Ln Unit 1205
- 4901 E Kelton Ln Unit 1067
- 4901 E Kelton Ln Unit 1251
- 4901 E Kelton Ln Unit 1052
- 4901 E Kelton Ln Unit 1006
- 16224 N 43rd St
