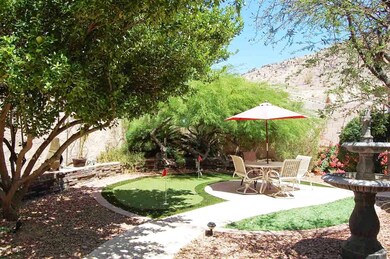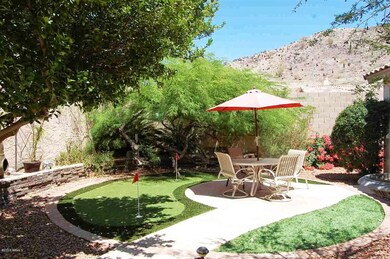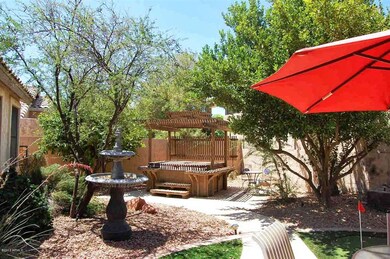
16032 S 24th Place Phoenix, AZ 85048
Ahwatukee NeighborhoodHighlights
- Heated Spa
- Mountain View
- Corner Lot
- Kyrene de la Estrella Elementary School Rated A-
- Vaulted Ceiling
- Covered patio or porch
About This Home
As of January 2017Spectacular single story with paradise backyard, mountain views and privacy. Enter this charming home and notice glass French doors leading from dining to wrap around porch and sweeping mountain views. On to the kitchen, raised panel maple cabinets, large kitchen island, breakfast bar and mountain views. The spacious familyroom with fireplace overlooks the oasis backyard, a private resort with beautiful low maintenance landscape, romantic spa, artificial turf & custom putting green, walk-ways and mature fruit trees. Master has its own entrance, walk-in closet, double sinks, garden tub. Two spacious secondary bedrooms and another full bath. Top of the line Trane XR12 HVAC, ceiling fans, custom paint & carpet, insulated garage door and newer garage opener. Perfect for the pickiest buyer.
Last Agent to Sell the Property
Keller Williams Realty Sonoran Living License #BR522914000 Listed on: 05/17/2013

Home Details
Home Type
- Single Family
Est. Annual Taxes
- $1,547
Year Built
- Built in 1992
Lot Details
- 5,955 Sq Ft Lot
- Desert faces the front and back of the property
- Block Wall Fence
- Artificial Turf
- Corner Lot
- Front and Back Yard Sprinklers
- Sprinklers on Timer
Parking
- 2 Car Garage
- Garage Door Opener
Home Design
- Wood Frame Construction
- Tile Roof
- Stucco
Interior Spaces
- 1,408 Sq Ft Home
- 1-Story Property
- Vaulted Ceiling
- Ceiling Fan
- Double Pane Windows
- Family Room with Fireplace
- Mountain Views
Kitchen
- Breakfast Bar
- Dishwasher
- Kitchen Island
Flooring
- Carpet
- Tile
Bedrooms and Bathrooms
- 3 Bedrooms
- Walk-In Closet
- Primary Bathroom is a Full Bathroom
- 2 Bathrooms
- Dual Vanity Sinks in Primary Bathroom
- Bathtub With Separate Shower Stall
Laundry
- Laundry in unit
- Dryer
- Washer
Pool
- Heated Spa
- Above Ground Spa
Schools
- Kyrene De La Estrella Elementary School
- Kyrene Akimel A Middle School
- Desert Vista High School
Utilities
- Refrigerated Cooling System
- Heating Available
- Water Filtration System
- Water Softener
- High Speed Internet
- Cable TV Available
Additional Features
- No Interior Steps
- Covered patio or porch
Community Details
- Property has a Home Owners Association
- Rossmar & Graham Association, Phone Number (480) 551-4300
- Built by Maracay Homes
- Foothills Parcel 01B Subdivision
Listing and Financial Details
- Tax Lot 63
- Assessor Parcel Number 301-78-478
Ownership History
Purchase Details
Home Financials for this Owner
Home Financials are based on the most recent Mortgage that was taken out on this home.Purchase Details
Home Financials for this Owner
Home Financials are based on the most recent Mortgage that was taken out on this home.Purchase Details
Home Financials for this Owner
Home Financials are based on the most recent Mortgage that was taken out on this home.Purchase Details
Home Financials for this Owner
Home Financials are based on the most recent Mortgage that was taken out on this home.Purchase Details
Home Financials for this Owner
Home Financials are based on the most recent Mortgage that was taken out on this home.Similar Homes in Phoenix, AZ
Home Values in the Area
Average Home Value in this Area
Purchase History
| Date | Type | Sale Price | Title Company |
|---|---|---|---|
| Warranty Deed | $272,000 | Magnus Title Agency | |
| Warranty Deed | $227,000 | Security Title Agency | |
| Warranty Deed | $155,000 | First American Title Ins Co | |
| Warranty Deed | $229,000 | Capital Title Agency Inc | |
| Warranty Deed | $154,000 | North American Title Agency |
Mortgage History
| Date | Status | Loan Amount | Loan Type |
|---|---|---|---|
| Open | $217,600 | New Conventional | |
| Previous Owner | $10,001 | Credit Line Revolving | |
| Previous Owner | $181,600 | New Conventional | |
| Previous Owner | $151,070 | FHA | |
| Previous Owner | $248,000 | Fannie Mae Freddie Mac | |
| Previous Owner | $180,000 | New Conventional | |
| Previous Owner | $15,000 | Credit Line Revolving | |
| Previous Owner | $143,277 | FHA | |
| Closed | $45,000 | No Value Available |
Property History
| Date | Event | Price | Change | Sq Ft Price |
|---|---|---|---|---|
| 01/27/2017 01/27/17 | Sold | $272,000 | -0.7% | $193 / Sq Ft |
| 12/04/2016 12/04/16 | For Sale | $274,000 | +20.7% | $195 / Sq Ft |
| 06/12/2013 06/12/13 | Sold | $227,000 | 0.0% | $161 / Sq Ft |
| 05/16/2013 05/16/13 | For Sale | $227,000 | -- | $161 / Sq Ft |
Tax History Compared to Growth
Tax History
| Year | Tax Paid | Tax Assessment Tax Assessment Total Assessment is a certain percentage of the fair market value that is determined by local assessors to be the total taxable value of land and additions on the property. | Land | Improvement |
|---|---|---|---|---|
| 2025 | $2,236 | $25,643 | -- | -- |
| 2024 | $2,188 | $24,422 | -- | -- |
| 2023 | $2,188 | $32,620 | $6,520 | $26,100 |
| 2022 | $2,083 | $25,630 | $5,120 | $20,510 |
| 2021 | $2,174 | $23,530 | $4,700 | $18,830 |
| 2020 | $2,119 | $23,050 | $4,610 | $18,440 |
| 2019 | $2,052 | $21,860 | $4,370 | $17,490 |
| 2018 | $1,982 | $20,570 | $4,110 | $16,460 |
| 2017 | $1,891 | $19,900 | $3,980 | $15,920 |
| 2016 | $1,917 | $18,600 | $3,720 | $14,880 |
| 2015 | $1,716 | $18,280 | $3,650 | $14,630 |
Agents Affiliated with this Home
-

Seller's Agent in 2017
Jill Bittner
Tukee Homes Realty LLC
(602) 214-6867
51 in this area
101 Total Sales
-
S
Seller Co-Listing Agent in 2017
Susan Martinez
Tukee Homes Realty LLC
-
V
Buyer's Agent in 2017
Verna Hierath
Superlative Realty
(602) 881-7407
3 in this area
27 Total Sales
-

Seller's Agent in 2013
Cynthia Worley
Keller Williams Realty Sonoran Living
(480) 330-7035
78 in this area
113 Total Sales
-

Buyer's Agent in 2013
Lisa Miguel
West USA Realty
(480) 444-6058
30 in this area
140 Total Sales
Map
Source: Arizona Regional Multiple Listing Service (ARMLS)
MLS Number: 4937975
APN: 301-78-478
- 16417 S 23rd Way
- 16416 S 23rd Way
- 2552 E Silverwood Dr
- 15840 S 22nd St Unit 39
- 2550 E Amberwood Dr
- 2456 E Glenhaven Dr Unit 5
- 2134 E Barkwood Rd Unit 20
- 2053 E Clubhouse Dr
- 15267 S 24th St
- 16821 S 23rd St
- 2463 E Goldenrod St
- 1960 E Clubhouse Dr Unit 56
- 2218 E Desert Trumpet Rd
- 2629 E Verbena Dr
- 15827 S 27th Way
- 16827 S 20th Way
- 2809 E Frye Rd
- 16239 S 18th Place
- 16426 S 29th St
- 15020 S 25th St






