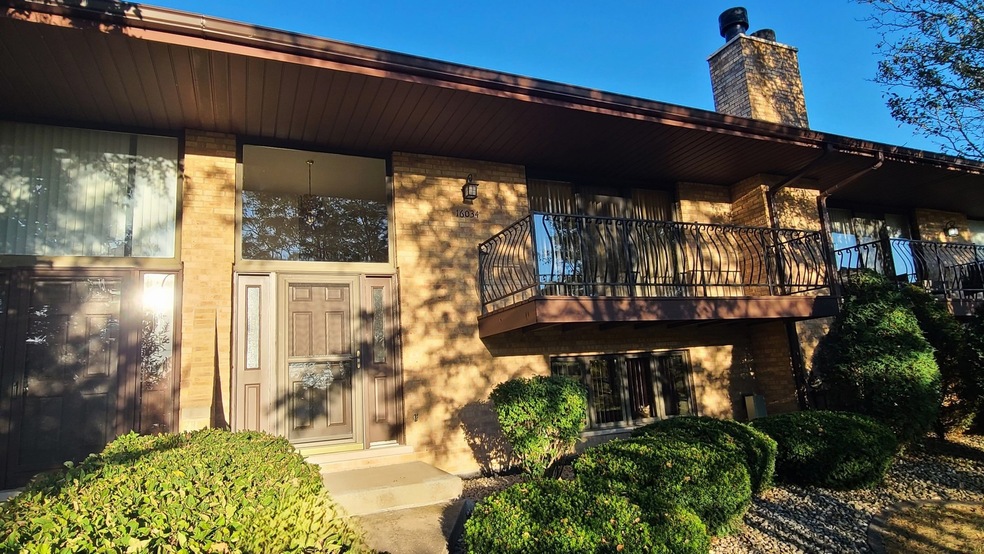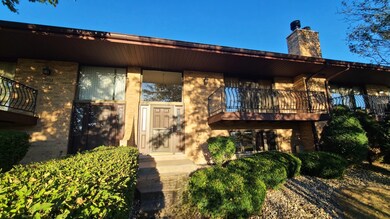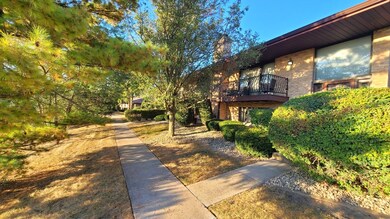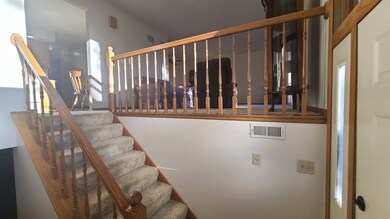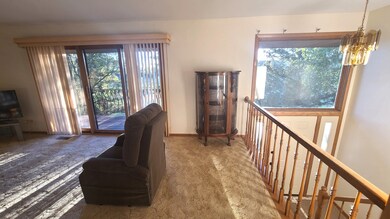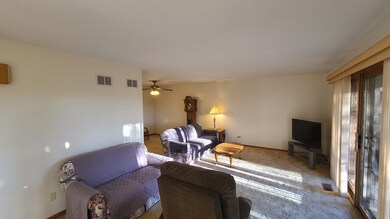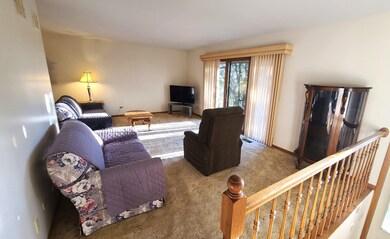
16034 Pine Dr Unit 3076 Tinley Park, IL 60477
East Fernway Park NeighborhoodHighlights
- Formal Dining Room
- Balcony
- Living Room
- Virgil I Grissom Middle School Rated A-
- 2 Car Attached Garage
- Resident Manager or Management On Site
About This Home
As of May 2025BE YOUR OWN DECORATOR.COME CHECK OUT THIS SPACIOUS CONDO.NEEDS SOME UPDATING BUT IT IS IN MOVE IN CONDITION. FEATURES LARGE COMFORTABLE LIVING ROOM FOR YOU AND YOUR HOST OF FRIENDS.GRACIOUS DINING ROOM. EAT IN KITCHEN HAS AMPLE CABINETS & COUNTER TOP SPACE.CERAMIC TILE BATHS & FLOOR. FAMILY ROOM IS JUST RIGHT FOR PARTY FUN WITH A WET BAR AND FIREPLACE.LOTS OF CLOSETS SPACE TO SAVE STORAGE WORRIES.COZY FIREPLACE WARMS PEACEFUL WINTER NIGHTS.MASTER BEDROOM WITH 3/4 BATH AND WIC.SPIC AND SPAN FROM TIP TO TOE.MR. CLEAN LIVES HERE.CONVENIENT ATTACHED GARAGE WITH EPOXY COATING.MOVE RIGHT IN.PRE APPROVED BUYERS ONLY.PRE APPROVAL LETTER AND POF WITH CONTRACT.......NO RENTING......NO FHA.....FREEZER STAYS....CLOSE T0 SHOPPING,RESTAURANTS AND PARKS....M/M COVERS BASIC CABLE
Last Agent to Sell the Property
Century 21 Circle License #471004655 Listed on: 09/23/2024

Property Details
Home Type
- Condominium
Est. Annual Taxes
- $5,297
Year Built
- Built in 1989
HOA Fees
- $412 Monthly HOA Fees
Parking
- 2 Car Attached Garage
- Garage Transmitter
- Garage Door Opener
- Driveway
- Parking Included in Price
Home Design
- Brick Exterior Construction
- Asphalt Roof
- Concrete Perimeter Foundation
Interior Spaces
- 1,800 Sq Ft Home
- 2-Story Property
- Gas Log Fireplace
- Family Room with Fireplace
- Living Room
- Formal Dining Room
Kitchen
- Range
- Microwave
- Freezer
- Dishwasher
Flooring
- Carpet
- Vinyl
Bedrooms and Bathrooms
- 2 Bedrooms
- 2 Potential Bedrooms
Laundry
- Laundry Room
- Dryer
- Washer
- Laundry Chute
Finished Basement
- English Basement
- Basement Fills Entire Space Under The House
- Finished Basement Bathroom
Home Security
Outdoor Features
- Balcony
Utilities
- Forced Air Heating and Cooling System
- Heating System Uses Natural Gas
- Lake Michigan Water
Listing and Financial Details
- Senior Tax Exemptions
- Homeowner Tax Exemptions
Community Details
Overview
- Association fees include insurance, exterior maintenance, lawn care, scavenger, snow removal, internet
- 4 Units
- Carol Gjertsen Association, Phone Number (708) 532-0393
- Clearview Subdivision
- Property managed by CLEAVIEW CONDO ASSOC VIII
Amenities
- Community Storage Space
Pet Policy
- Pets up to 15 lbs
- Pet Size Limit
- Dogs and Cats Allowed
Security
- Resident Manager or Management On Site
- Storm Screens
Ownership History
Purchase Details
Home Financials for this Owner
Home Financials are based on the most recent Mortgage that was taken out on this home.Purchase Details
Home Financials for this Owner
Home Financials are based on the most recent Mortgage that was taken out on this home.Purchase Details
Purchase Details
Home Financials for this Owner
Home Financials are based on the most recent Mortgage that was taken out on this home.Purchase Details
Similar Homes in the area
Home Values in the Area
Average Home Value in this Area
Purchase History
| Date | Type | Sale Price | Title Company |
|---|---|---|---|
| Warranty Deed | $302,500 | None Listed On Document | |
| Warranty Deed | $210,000 | Acuity Title | |
| Warranty Deed | $210,000 | Acuity Title | |
| Interfamily Deed Transfer | -- | Attorney | |
| Deed | $155,000 | Chicago Title Land Trust Com | |
| Deed | -- | -- |
Mortgage History
| Date | Status | Loan Amount | Loan Type |
|---|---|---|---|
| Open | $242,000 | New Conventional | |
| Previous Owner | $139,500 | New Conventional | |
| Previous Owner | $43,250 | Unknown | |
| Previous Owner | $45,000 | Unknown | |
| Previous Owner | $30,000 | Credit Line Revolving |
Property History
| Date | Event | Price | Change | Sq Ft Price |
|---|---|---|---|---|
| 05/14/2025 05/14/25 | Sold | $302,500 | -2.1% | $145 / Sq Ft |
| 04/09/2025 04/09/25 | Pending | -- | -- | -- |
| 04/05/2025 04/05/25 | For Sale | $309,000 | +47.1% | $148 / Sq Ft |
| 12/03/2024 12/03/24 | Sold | $210,000 | -12.5% | $117 / Sq Ft |
| 10/31/2024 10/31/24 | Pending | -- | -- | -- |
| 10/21/2024 10/21/24 | Price Changed | $239,900 | -4.0% | $133 / Sq Ft |
| 10/08/2024 10/08/24 | Price Changed | $249,900 | -3.8% | $139 / Sq Ft |
| 09/23/2024 09/23/24 | For Sale | $259,900 | +67.7% | $144 / Sq Ft |
| 06/03/2016 06/03/16 | Sold | $155,000 | -4.6% | $78 / Sq Ft |
| 04/27/2016 04/27/16 | Pending | -- | -- | -- |
| 03/30/2016 03/30/16 | For Sale | $162,500 | -- | $81 / Sq Ft |
Tax History Compared to Growth
Tax History
| Year | Tax Paid | Tax Assessment Tax Assessment Total Assessment is a certain percentage of the fair market value that is determined by local assessors to be the total taxable value of land and additions on the property. | Land | Improvement |
|---|---|---|---|---|
| 2024 | $5,297 | $22,394 | $2,959 | $19,435 |
| 2023 | $4,668 | $22,394 | $2,959 | $19,435 |
| 2022 | $4,668 | $16,516 | $2,276 | $14,240 |
| 2021 | $4,549 | $16,514 | $2,275 | $14,239 |
| 2020 | $4,507 | $16,514 | $2,275 | $14,239 |
| 2019 | $3,705 | $14,853 | $2,048 | $12,805 |
| 2018 | $3,624 | $14,853 | $2,048 | $12,805 |
| 2017 | $3,546 | $14,853 | $2,048 | $12,805 |
| 2016 | $4,129 | $12,431 | $1,820 | $10,611 |
| 2015 | $2,405 | $12,431 | $1,820 | $10,611 |
| 2014 | $2,017 | $12,431 | $1,820 | $10,611 |
| 2013 | $2,216 | $13,448 | $1,820 | $11,628 |
Agents Affiliated with this Home
-
Ruslana Pentek
R
Seller's Agent in 2025
Ruslana Pentek
Leader Realty, Inc.
(773) 732-4168
2 in this area
46 Total Sales
-
Rima Odeh

Buyer's Agent in 2025
Rima Odeh
Better Homes & Gardens Real Estate
(708) 856-5100
3 in this area
150 Total Sales
-
Thomas Segers

Seller's Agent in 2024
Thomas Segers
Century 21 Circle
(708) 431-2279
3 in this area
83 Total Sales
-
Vicki Segers
V
Seller Co-Listing Agent in 2024
Vicki Segers
Century 21 Circle
(708) 361-0800
2 in this area
57 Total Sales
-
Kelly Ladewig

Seller's Agent in 2016
Kelly Ladewig
Baird & Warner
(708) 347-0609
77 Total Sales
-
Greg Mucha

Buyer's Agent in 2016
Greg Mucha
Coldwell Banker Real Estate Group
(630) 546-7877
168 Total Sales
Map
Source: Midwest Real Estate Data (MRED)
MLS Number: 12167207
APN: 27-23-200-015-1079
- 16065 Pine Dr Unit 1471
- 8300 160th Place Unit 83003E
- 16037 Eagle Ridge Dr Unit 3N
- 8534 Westberry Ln Unit 8534
- 8429 162nd Place Unit 3
- 16200 Apple Ln Unit 2
- 8440 163rd St
- 7906 W 163rd St Unit 187
- 11220 W 159th St
- 15705 Lake Hills Ct Unit 2N
- 8564 Cherry Stone Place
- 15720 Deerfield Ct Unit 2N
- 8440 Anvil Place
- 7942 161st St
- 16301 Sherwood Dr
- 7939 160th St
- 8740 W 161st Place
- 15829 Orlan Brook Dr Unit 26
- 15724 Brassie Ct Unit 2N
- 7906 Arlington St
