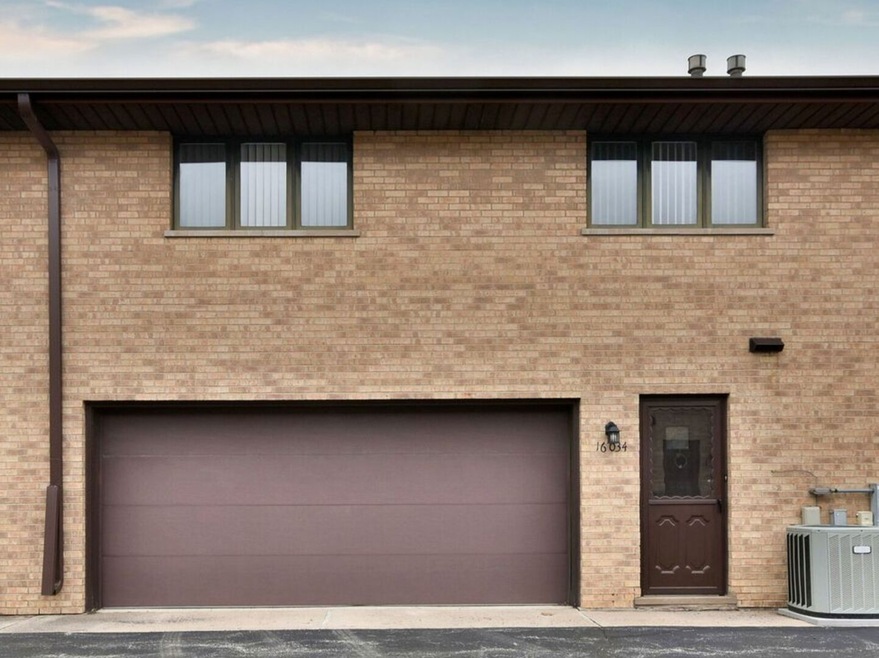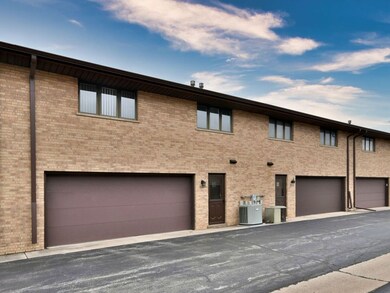
16034 Pine Dr Unit 3076 Tinley Park, IL 60477
East Fernway Park NeighborhoodHighlights
- Stainless Steel Appliances
- Balcony
- Laundry Room
- Virgil I Grissom Middle School Rated A-
- Resident Manager or Management On Site
- Forced Air Heating and Cooling System
About This Home
As of May 2025Stunning, Fully Updated Townhome with Pond Views - A True Gem! This beautifully updated townhome, has 2-bedrooms, 2.5-bathrooms, family room, 2-car garage is now on the market and ready to impress! Located in a fantastic neighborhood, this home offers everything you need. Everything is brand new, with fresh paint throughout and modern finishes that bring comfort and style to every room. The main level features an open-concept layout, including a spacious living room and a separate dining area. The large kitchen is perfect for preparing meals and offers a breakfast table space for casual dining. The master bedroom is a true retreat, featuring an en-suite bathroom and a huge walk-in closet for ample storage. The second bedroom has a separate bathroom, ensuring privacy for all. The living room leads out to a spacious balcony that overlooks a serene pond. Not many townhomes in the complex boast such a beautiful view! The family room in the lower level is a highlight-it's a great spot for large gatherings with family and friends. Don't miss the opportunity to see this incredible home-it's vacant and easy to show. Be quick! Won't last long on the market.
Last Agent to Sell the Property
Leader Realty, Inc. License #475207282 Listed on: 04/05/2025
Property Details
Home Type
- Condominium
Est. Annual Taxes
- $5,297
Year Built
- Built in 1989
HOA Fees
- $412 Monthly HOA Fees
Parking
- 2 Car Garage
- Driveway
- Parking Included in Price
Home Design
- Brick Exterior Construction
- Asphalt Roof
- Concrete Perimeter Foundation
Interior Spaces
- 2,090 Sq Ft Home
- 2-Story Property
- Gas Log Fireplace
- Window Screens
- Family Room with Fireplace
- Combination Dining and Living Room
- Laminate Flooring
Kitchen
- Range
- Microwave
- Dishwasher
- Stainless Steel Appliances
- Disposal
Bedrooms and Bathrooms
- 2 Bedrooms
- 2 Potential Bedrooms
Laundry
- Laundry Room
- Dryer
- Washer
Basement
- Basement Fills Entire Space Under The House
- Finished Basement Bathroom
Outdoor Features
- Balcony
Utilities
- Forced Air Heating and Cooling System
- Heating System Uses Natural Gas
- Lake Michigan Water
Listing and Financial Details
- Homeowner Tax Exemptions
Community Details
Overview
- Association fees include insurance, exterior maintenance, lawn care, scavenger, snow removal, internet
- 4 Units
- Carol Gjertsen Association, Phone Number (708) 532-0393
- Clearview Subdivision
- Property managed by CLEAVIEW CONDO ASSOC VIII
Pet Policy
- Pet Size Limit
- Dogs and Cats Allowed
Security
- Resident Manager or Management On Site
Ownership History
Purchase Details
Home Financials for this Owner
Home Financials are based on the most recent Mortgage that was taken out on this home.Purchase Details
Home Financials for this Owner
Home Financials are based on the most recent Mortgage that was taken out on this home.Purchase Details
Purchase Details
Home Financials for this Owner
Home Financials are based on the most recent Mortgage that was taken out on this home.Purchase Details
Similar Homes in the area
Home Values in the Area
Average Home Value in this Area
Purchase History
| Date | Type | Sale Price | Title Company |
|---|---|---|---|
| Warranty Deed | $302,500 | None Listed On Document | |
| Warranty Deed | $210,000 | Acuity Title | |
| Warranty Deed | $210,000 | Acuity Title | |
| Interfamily Deed Transfer | -- | Attorney | |
| Deed | $155,000 | Chicago Title Land Trust Com | |
| Deed | -- | -- |
Mortgage History
| Date | Status | Loan Amount | Loan Type |
|---|---|---|---|
| Open | $242,000 | New Conventional | |
| Previous Owner | $139,500 | New Conventional | |
| Previous Owner | $43,250 | Unknown | |
| Previous Owner | $45,000 | Unknown | |
| Previous Owner | $30,000 | Credit Line Revolving |
Property History
| Date | Event | Price | Change | Sq Ft Price |
|---|---|---|---|---|
| 05/14/2025 05/14/25 | Sold | $302,500 | -2.1% | $145 / Sq Ft |
| 04/09/2025 04/09/25 | Pending | -- | -- | -- |
| 04/05/2025 04/05/25 | For Sale | $309,000 | +47.1% | $148 / Sq Ft |
| 12/03/2024 12/03/24 | Sold | $210,000 | -12.5% | $117 / Sq Ft |
| 10/31/2024 10/31/24 | Pending | -- | -- | -- |
| 10/21/2024 10/21/24 | Price Changed | $239,900 | -4.0% | $133 / Sq Ft |
| 10/08/2024 10/08/24 | Price Changed | $249,900 | -3.8% | $139 / Sq Ft |
| 09/23/2024 09/23/24 | For Sale | $259,900 | +67.7% | $144 / Sq Ft |
| 06/03/2016 06/03/16 | Sold | $155,000 | -4.6% | $78 / Sq Ft |
| 04/27/2016 04/27/16 | Pending | -- | -- | -- |
| 03/30/2016 03/30/16 | For Sale | $162,500 | -- | $81 / Sq Ft |
Tax History Compared to Growth
Tax History
| Year | Tax Paid | Tax Assessment Tax Assessment Total Assessment is a certain percentage of the fair market value that is determined by local assessors to be the total taxable value of land and additions on the property. | Land | Improvement |
|---|---|---|---|---|
| 2024 | $5,297 | $22,394 | $2,959 | $19,435 |
| 2023 | $4,668 | $22,394 | $2,959 | $19,435 |
| 2022 | $4,668 | $16,516 | $2,276 | $14,240 |
| 2021 | $4,549 | $16,514 | $2,275 | $14,239 |
| 2020 | $4,507 | $16,514 | $2,275 | $14,239 |
| 2019 | $3,705 | $14,853 | $2,048 | $12,805 |
| 2018 | $3,624 | $14,853 | $2,048 | $12,805 |
| 2017 | $3,546 | $14,853 | $2,048 | $12,805 |
| 2016 | $4,129 | $12,431 | $1,820 | $10,611 |
| 2015 | $2,405 | $12,431 | $1,820 | $10,611 |
| 2014 | $2,017 | $12,431 | $1,820 | $10,611 |
| 2013 | $2,216 | $13,448 | $1,820 | $11,628 |
Agents Affiliated with this Home
-
Ruslana Pentek
R
Seller's Agent in 2025
Ruslana Pentek
Leader Realty, Inc.
(773) 732-4168
2 in this area
47 Total Sales
-
Rima Odeh

Buyer's Agent in 2025
Rima Odeh
Better Homes & Gardens Real Estate
(708) 856-5100
3 in this area
148 Total Sales
-
Thomas Segers

Seller's Agent in 2024
Thomas Segers
Century 21 Circle
(708) 431-2279
3 in this area
82 Total Sales
-
Vicki Segers
V
Seller Co-Listing Agent in 2024
Vicki Segers
Century 21 Circle
(708) 361-0800
2 in this area
55 Total Sales
-
Kelly Ladewig

Seller's Agent in 2016
Kelly Ladewig
Baird & Warner
(708) 347-0609
75 Total Sales
-
Greg Mucha

Buyer's Agent in 2016
Greg Mucha
Coldwell Banker Real Estate Group
(630) 546-7877
162 Total Sales
Map
Source: Midwest Real Estate Data (MRED)
MLS Number: 12330244
APN: 27-23-200-015-1079
- 16122 Pine Dr Unit 2476
- 8252 Aspen Ln Unit 3571
- 8249 161st Place
- 16037 Eagle Ridge Dr Unit 3N
- 8300 160th Place Unit 83003E
- 16114 Bormet Dr
- 16142 Bormet Dr
- 8135 Bormet Dr
- 8534 Westberry Ln Unit 8534
- 8515 162nd Place Unit 1
- 8112 161st Place
- 8440 163rd St
- 8517 Steven Place
- 8564 Cherry Stone Place
- 16151 Laurel Dr
- 7942 161st St
- 16461 84th Ave
- 8440 Surrey Dr
- 8735 Golden Rose Dr
- 7925 160th St

