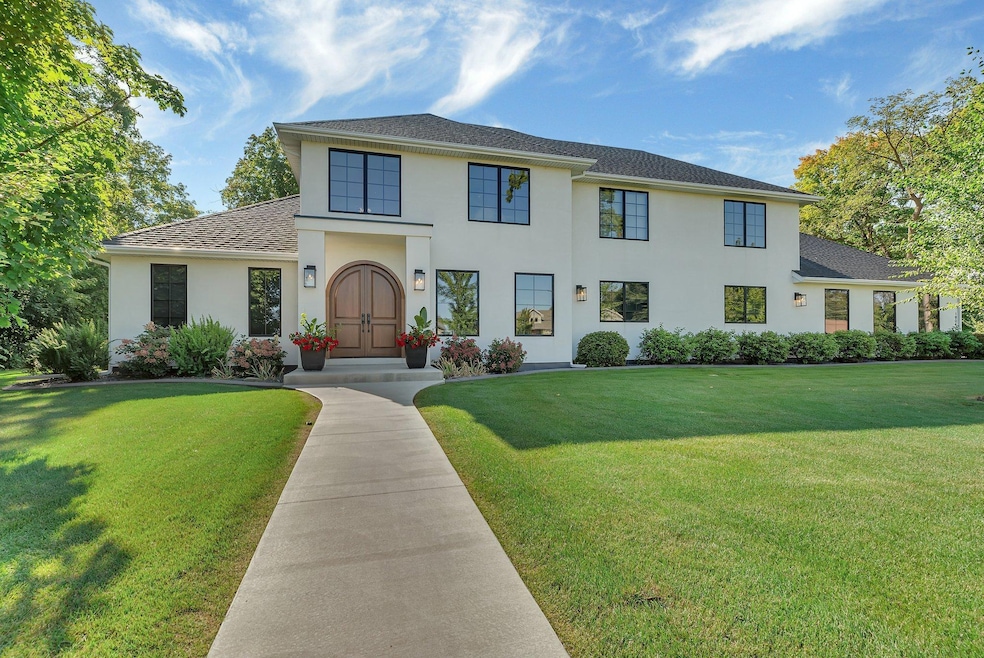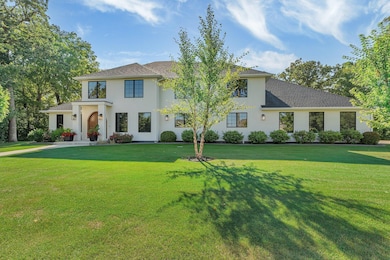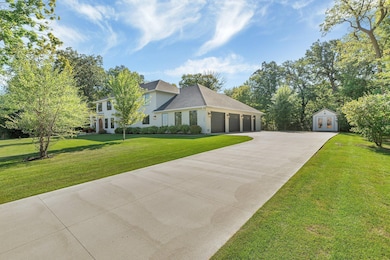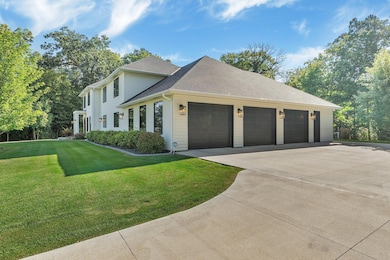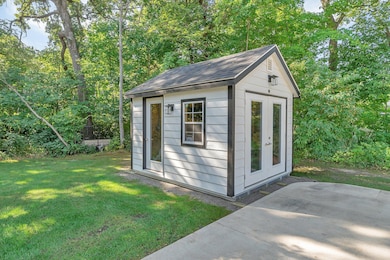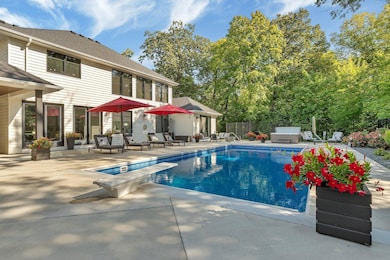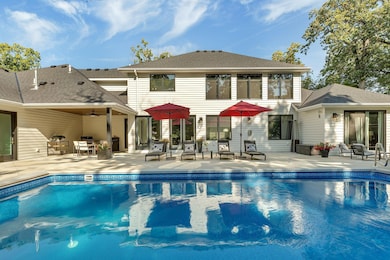1604 1st St N Cold Spring, MN 56320
Estimated payment $7,979/month
Highlights
- Heated In Ground Pool
- Main Floor Primary Bedroom
- Covered Patio or Porch
- Family Room with Fireplace
- No HOA
- Built-In Double Oven
About This Home
Welcome to your dream home in the heart of Cold Spring! This stunning property boasts a grand entryway that will leave a lasting impression the moment you step inside. The immaculate yard offers a serene oasis with a beautifully fenced-in backyard, featuring a sparkling pool, relaxing hot tub, and spacious patio perfect for entertaining. The oversized three-car garage provides ample space for your vehicles and toys. Inside, you’ll be blown away by the chef's dream kitchen, complete with a butler's pantry, built-in oversized island, and top-of-the-line appliances. The formal dining room sets the stage for unforgettable dinner parties, while the cozy gas fireplace in the living room creates the perfect ambiance for those chilly evenings. The primary suite is truly a retreat, with a luxurious primary bathroom featuring a soak tub, a sleek shower, and a walk-in closet that you’ll only dream of. Upstairs, the spacious loft sitting area provides a perfect getaway, while two spacious bedrooms with their own private bathrooms and walk-in closets offer plenty of privacy and space for everyone in the family. Downstairs is an entertainer's paradise, with a full wet bar, two entertaining spaces perfect for large get-togethers. The designated studio space is perfect for a workout room or flex room. Looking for storage, you will find a large storage space tucked away for convenience. This home has it all!! Don’t miss out on the chance to make this one of a kind home yours!
Open House Schedule
-
Saturday, January 24, 202612:30 to 1:30 pm1/24/2026 12:30:00 PM +00:001/24/2026 1:30:00 PM +00:00Add to Calendar
Home Details
Home Type
- Single Family
Est. Annual Taxes
- $9,758
Year Built
- Built in 2018
Lot Details
- Lot Dimensions are 189x179x177x183
- Split Rail Fence
- Few Trees
Parking
- 3 Car Attached Garage
- Parking Storage or Cabinetry
- Heated Garage
- Insulated Garage
- Garage Door Opener
Interior Spaces
- 2-Story Property
- Electric Fireplace
- Gas Fireplace
- Family Room with Fireplace
- 2 Fireplaces
- Dining Room
- Open Floorplan
- Utility Room Floor Drain
Kitchen
- Eat-In Kitchen
- Butlers Pantry
- Built-In Double Oven
- Cooktop
- Microwave
- Freezer
- Dishwasher
- Wine Cooler
- Stainless Steel Appliances
- The kitchen features windows
Bedrooms and Bathrooms
- 5 Bedrooms
- Primary Bedroom on Main
Laundry
- Laundry Room
- Laundry on main level
- Dryer
- Washer
Finished Basement
- Basement Fills Entire Space Under The House
- Basement Storage
- Basement Window Egress
Eco-Friendly Details
- Air Exchanger
Outdoor Features
- Heated In Ground Pool
- Covered Patio or Porch
Utilities
- Forced Air Heating and Cooling System
- Vented Exhaust Fan
- Gas Water Heater
- Water Softener is Owned
Community Details
- No Home Owners Association
- Maple Ridge Subdivision
Listing and Financial Details
- Assessor Parcel Number 48294410061
Map
Home Values in the Area
Average Home Value in this Area
Tax History
| Year | Tax Paid | Tax Assessment Tax Assessment Total Assessment is a certain percentage of the fair market value that is determined by local assessors to be the total taxable value of land and additions on the property. | Land | Improvement |
|---|---|---|---|---|
| 2025 | $10,758 | $837,400 | $67,200 | $770,200 |
| 2024 | $9,758 | $796,300 | $67,200 | $729,100 |
| 2023 | $9,432 | $759,400 | $67,200 | $692,200 |
| 2022 | $8,668 | $615,100 | $54,600 | $560,500 |
| 2021 | $8,604 | $615,100 | $54,600 | $560,500 |
| 2020 | $8,024 | $602,100 | $54,600 | $547,500 |
Property History
| Date | Event | Price | List to Sale | Price per Sq Ft |
|---|---|---|---|---|
| 03/22/2025 03/22/25 | For Sale | $1,380,000 | -- | $227 / Sq Ft |
Purchase History
| Date | Type | Sale Price | Title Company |
|---|---|---|---|
| Warranty Deed | $127,800 | -- |
Source: NorthstarMLS
MLS Number: 6686273
APN: 48-29441-0061
- 1600 1st St N
- 1609 1st St N
- 113 17th Ave N
- 216 17th Ave S
- 1108 1st St S
- 1604 3rd St S
- 1408 3rd St S
- 904 3rd St S
- 507 9th Ave N
- 814 5 1 2 St N
- 1912 River Links Dr
- 1914 River Links Dr
- 440 7th Ave N
- 807 Kray's Lake Rd
- 904 Kray's Lake Rd
- 515 6th Ave N
- 213 2nd St N
- 106 River Oaks Dr
- 138 River Oaks Dr
- 202 River Oaks Dr
- 319 11th Ave S
- 100 River Oaks Dr N
- 577 Main St W
- 1055 College Ave S
- 209 Keystone Ct
- 29414 Kiwi Ct
- 24 College Ave N
- 103 Joymar Cir
- 47 Claremont St
- 44 Claremont St
- 55 Arbor St
- 58 Joymar Dr
- 46 Joymar Dr
- 535 Northland Dr
- 535 6th St
- 235 20th Ave SE
- 501 Suncrest Dr
- 690 Prosper Dr
- 2005 Frontage Rd N
- 765 Savanna Ave
