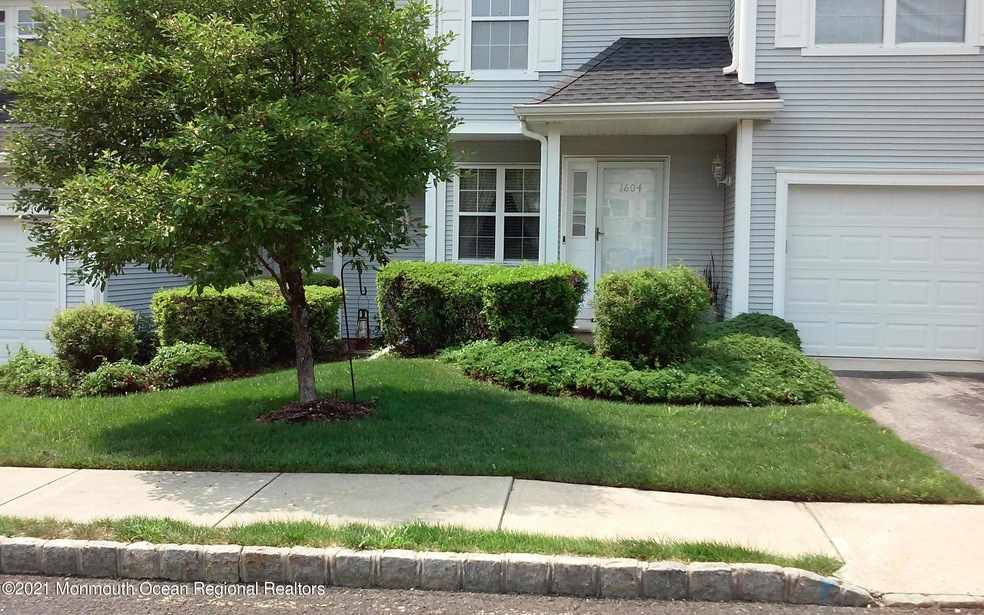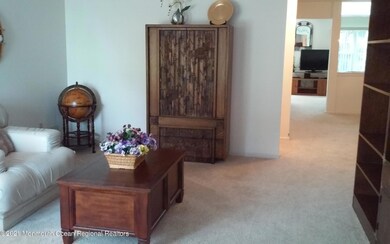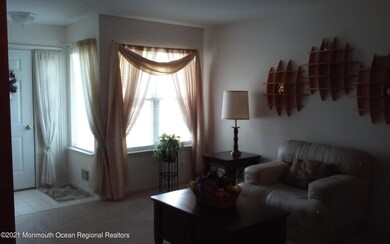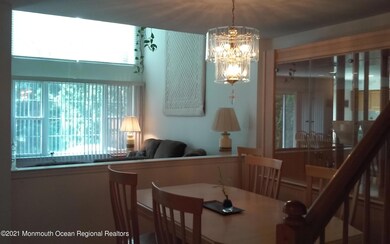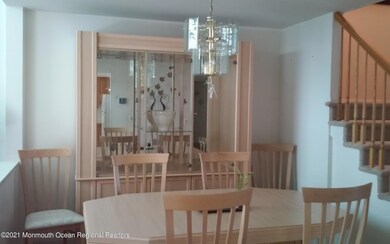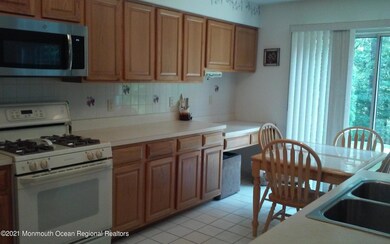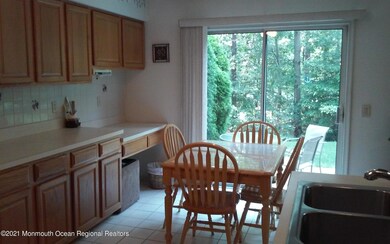
1604 Aqueduct Ct Unit 4 Toms River, NJ 08755
Highlights
- In Ground Pool
- Backs to Trees or Woods
- Loft
- Clubhouse
- Attic
- Den
About This Home
As of November 2021Move-in ready Palomino model townhome is waiting for you! Don't pass this one up or you'll be sorry! Beautiful wooded backyard to relax on those hot summer nights! Total privacy! This home offers a newer HVAC system. A partially finished full basement complete with pool table and gym set! First floor features separate formal living & dining rooms, eat in kitchen with sliders to backyard and second story family room opens up to loft area. Master en suite features double sinks, soaking tub and stall shower. Plenty of closets too! Direct entry to one car garage. Association offers pool, clubhouse, basketball, tennis and playground. They also include bulk pick-up every Friday in addition to trash pick-up twice a week and recyclables once a week! Ample parking makes this property a must see!
Last Agent to Sell the Property
Susan Sendner
RE/MAX at Barnegat Bay License #9592437 Listed on: 07/15/2021

Townhouse Details
Home Type
- Townhome
Est. Annual Taxes
- $5,553
Year Built
- Built in 1996
Lot Details
- Landscaped
- Sprinkler System
- Backs to Trees or Woods
HOA Fees
- $325 Monthly HOA Fees
Parking
- 1 Car Direct Access Garage
- Garage Door Opener
- Driveway
- Visitor Parking
- Open Parking
Home Design
- Shingle Roof
- Vinyl Siding
Interior Spaces
- 1,929 Sq Ft Home
- 3-Story Property
- Ceiling height of 9 feet on the main level
- Recessed Lighting
- Thermal Windows
- Palladian Windows
- Window Screens
- Sliding Doors
- Den
- Loft
- Partially Finished Basement
- Basement Fills Entire Space Under The House
- Attic
Kitchen
- Eat-In Kitchen
- Gas Cooktop
- Stove
- Microwave
- Dishwasher
Flooring
- Wall to Wall Carpet
- Ceramic Tile
Bedrooms and Bathrooms
- 3 Bedrooms
- Walk-In Closet
- Primary Bathroom is a Full Bathroom
- Dual Vanity Sinks in Primary Bathroom
- Primary Bathroom Bathtub Only
- Primary Bathroom includes a Walk-In Shower
Laundry
- Dryer
- Washer
Home Security
Pool
- In Ground Pool
- Outdoor Pool
Outdoor Features
- Basketball Court
- Patio
- Exterior Lighting
Schools
- North Dover Elementary School
- Tr Intr North Middle School
- TOMS River North High School
Utilities
- Forced Air Heating and Cooling System
- Heating System Uses Natural Gas
- Natural Gas Water Heater
Listing and Financial Details
- Assessor Parcel Number 08-00135-0000-00002-02-C-1604
Community Details
Overview
- Front Yard Maintenance
- Association fees include trash, common area, exterior maint, lawn maintenance, mgmt fees, pool, rec facility, snow removal
- Saratoga Subdivision, Palomino Floorplan
- On-Site Maintenance
Amenities
- Common Area
- Clubhouse
- Recreation Room
Recreation
- Tennis Courts
- Community Basketball Court
- Community Playground
- Community Pool
- Pool Membership Available
- Snow Removal
Pet Policy
- Dogs and Cats Allowed
Security
- Resident Manager or Management On Site
- Storm Doors
Ownership History
Purchase Details
Home Financials for this Owner
Home Financials are based on the most recent Mortgage that was taken out on this home.Purchase Details
Home Financials for this Owner
Home Financials are based on the most recent Mortgage that was taken out on this home.Purchase Details
Home Financials for this Owner
Home Financials are based on the most recent Mortgage that was taken out on this home.Similar Homes in Toms River, NJ
Home Values in the Area
Average Home Value in this Area
Purchase History
| Date | Type | Sale Price | Title Company |
|---|---|---|---|
| Bargain Sale Deed | $335,000 | Wellington Abstract Llc | |
| Bargain Sale Deed | $141,250 | -- | |
| Deed | $121,970 | -- |
Mortgage History
| Date | Status | Loan Amount | Loan Type |
|---|---|---|---|
| Open | $251,250 | New Conventional | |
| Closed | $251,250 | New Conventional | |
| Previous Owner | $200,000 | Fannie Mae Freddie Mac | |
| Previous Owner | $91,200 | No Value Available | |
| Previous Owner | $114,000 | FHA |
Property History
| Date | Event | Price | Change | Sq Ft Price |
|---|---|---|---|---|
| 12/16/2021 12/16/21 | Rented | $32,400 | +1100.0% | -- |
| 12/01/2021 12/01/21 | For Rent | $2,700 | 0.0% | -- |
| 11/10/2021 11/10/21 | Sold | $335,000 | +4.7% | $174 / Sq Ft |
| 07/30/2021 07/30/21 | Pending | -- | -- | -- |
| 07/15/2021 07/15/21 | For Sale | $320,000 | -- | $166 / Sq Ft |
Tax History Compared to Growth
Tax History
| Year | Tax Paid | Tax Assessment Tax Assessment Total Assessment is a certain percentage of the fair market value that is determined by local assessors to be the total taxable value of land and additions on the property. | Land | Improvement |
|---|---|---|---|---|
| 2024 | $5,404 | $312,200 | $145,000 | $167,200 |
| 2023 | $5,207 | $312,200 | $145,000 | $167,200 |
| 2022 | $5,208 | $312,200 | $145,000 | $167,200 |
| 2021 | $5,578 | $223,300 | $55,000 | $168,300 |
| 2020 | $5,553 | $223,300 | $55,000 | $168,300 |
| 2019 | $5,312 | $223,300 | $55,000 | $168,300 |
| 2018 | $5,259 | $223,300 | $55,000 | $168,300 |
| 2017 | $5,223 | $223,300 | $55,000 | $168,300 |
| 2016 | $5,100 | $223,300 | $55,000 | $168,300 |
| 2015 | $4,917 | $223,300 | $55,000 | $168,300 |
| 2014 | $4,674 | $223,300 | $55,000 | $168,300 |
Agents Affiliated with this Home
-

Seller's Agent in 2021
Susan Sendner
RE/MAX
(732) 762-4165
-

Seller's Agent in 2021
Fraidy Kaluszyner
EXP Realty
(347) 743-7707
102 in this area
136 Total Sales
Map
Source: MOREMLS (Monmouth Ocean Regional REALTORS®)
MLS Number: 22123068
APN: 08-00135-0000-00002-02-C1604
- 1402 Pegasus Ct Unit 2
- 1201 Arlington Dr
- 706 Santa Anita Ln Unit 6
- 4103 Galloping Hill Ln Unit 4103
- 406 Santa Anita Ln
- 2375 Torrington Dr
- 2338 Logan Ct
- 2335 Logan Ct
- 4403 Galloping Hill Ln Unit 4403
- 4406 Galloping Hill Ln Unit 4406
- 2448 Spring Hill Dr
- 5506 Belmont Ct Unit 5506
- 2399 Crisfield Cir
- 2300 Massachusetts Ave Unit 42
- 2560 Haverhill Ct
- 2606 Meadow Lake Dr
- 2347 Greendale Ct
- 2479 Woodbine Ln
- 93 Fortune Ct
- 3303 Pepperbush Ct
