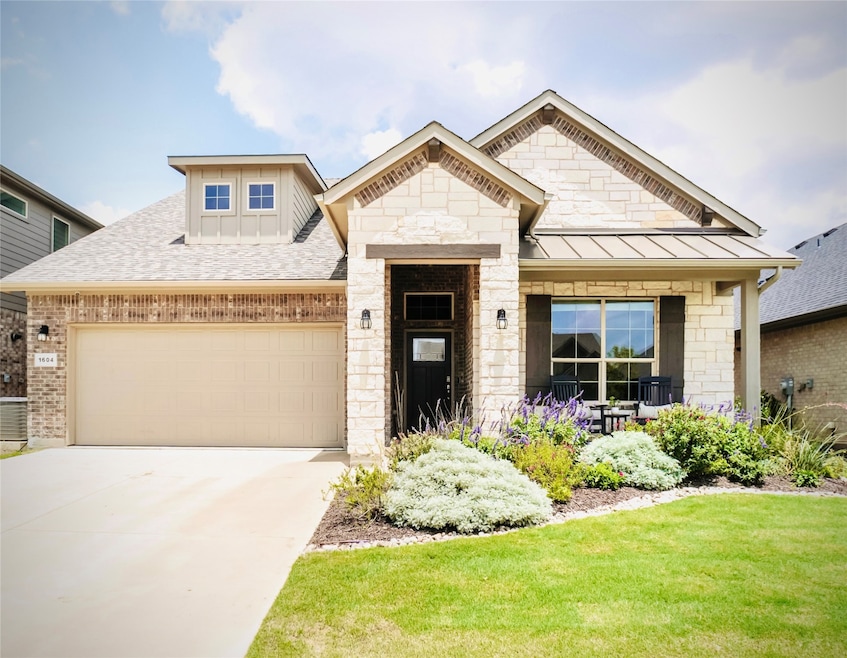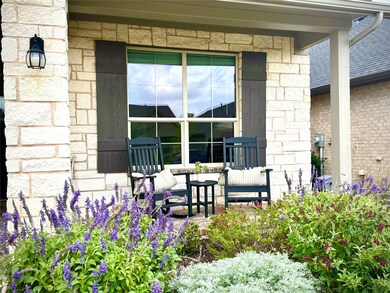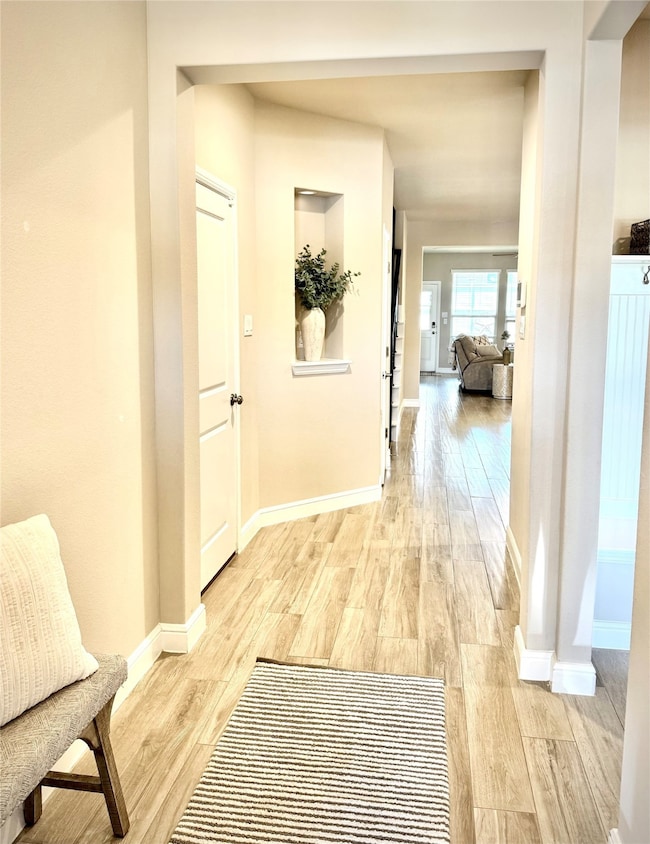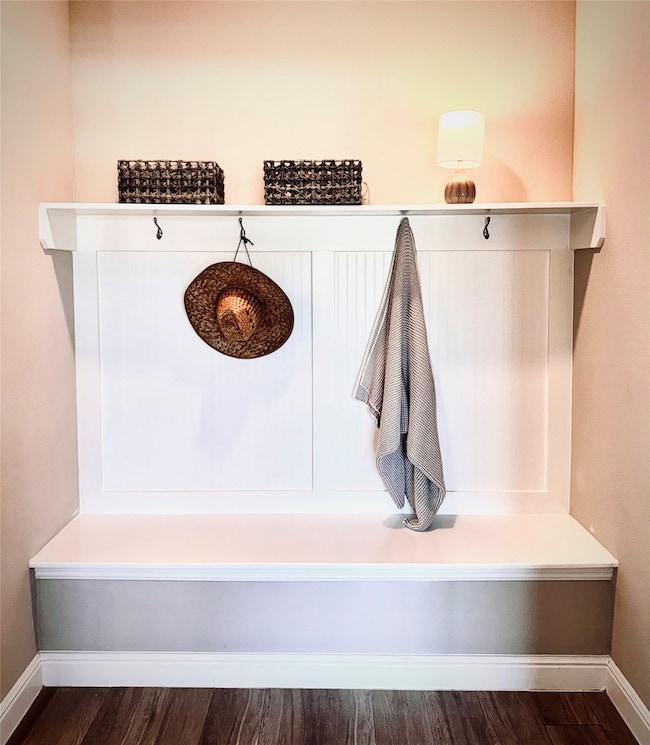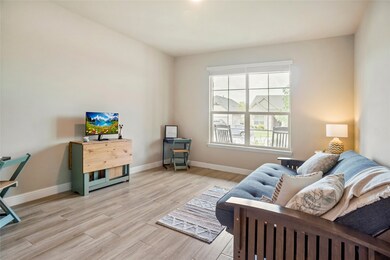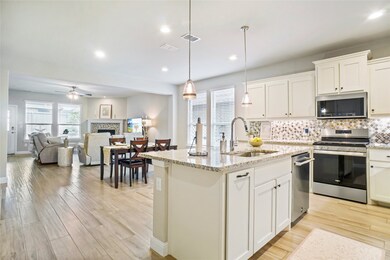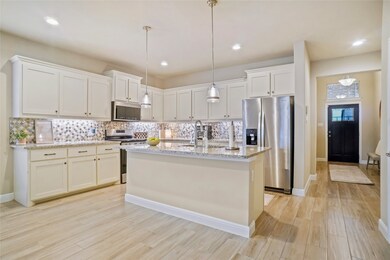
1604 Camp Ct Justin, TX 76247
Estimated payment $3,602/month
Highlights
- Fitness Center
- Open Floorplan
- Engineered Wood Flooring
- Fishing
- Traditional Architecture
- Granite Countertops
About This Home
Better than new 1.5 story home in Pecan Square! Premium location on one of just a few cul-de-sac streets in Pecan Square and is just around the corner from the Dog Park. The front porch welcomes you HOME! 3 bedrooms an office and 2 baths down. Upstairs is a huge space which can be 4th bedroom or gameroom with an ensuite full bathroom. This home is filled with natural light, bright open kitchen and living spaces and a super sized owners retreat. The backyard with its covered patio and no views of neighbors behind-hard to find backyard privacy! Beautiful and easy maintenance wood look ceramic tile flooring in living areas, office and primary bedroom, wired with speakers in living areas and back patio all tied in to the smart home system. Owner built this home, updating many of the selections such as kitchen appliances, flooring Refrigerator, washer and dryer will STAY!
Roof replaced in 2024 with class 4 shingle which helps lower insurance. Enjoy the amazing amenities of Pecan Square- the pools,the playgrounds (for kids and dogs:) the gathering spaces, trails and fishing, pickleball and basketball, plus the elementary school is within the community. Residents love the hometown feel!
You will also appreciate the easy access to I 35. Don't miss this one!!!
Listing Agent
United Real Estate DFW Brokerage Phone: 817-723-7705 License #0549043 Listed on: 07/18/2025

Home Details
Home Type
- Single Family
Est. Annual Taxes
- $9,786
Year Built
- Built in 2021
Lot Details
- 5,750 Sq Ft Lot
- Cul-De-Sac
- Wood Fence
- Sprinkler System
- Private Yard
- Back Yard
HOA Fees
- $188 Monthly HOA Fees
Parking
- 2 Car Attached Garage
- Inside Entrance
- Parking Accessed On Kitchen Level
- Front Facing Garage
- Garage Door Opener
Home Design
- Traditional Architecture
- Brick Exterior Construction
- Slab Foundation
- Composition Roof
- Stone Veneer
Interior Spaces
- 2,644 Sq Ft Home
- 1.5-Story Property
- Open Floorplan
- Ceiling Fan
- Gas Fireplace
- Window Treatments
- Family Room with Fireplace
Kitchen
- Eat-In Kitchen
- Electric Oven
- Gas Cooktop
- Dishwasher
- Kitchen Island
- Granite Countertops
- Disposal
Flooring
- Engineered Wood
- Carpet
- Ceramic Tile
Bedrooms and Bathrooms
- 4 Bedrooms
- Walk-In Closet
- 3 Full Bathrooms
- Double Vanity
Laundry
- Dryer
- Washer
Home Security
- Wireless Security System
- Security Lights
- Carbon Monoxide Detectors
- Fire and Smoke Detector
Outdoor Features
- Covered patio or porch
- Rain Gutters
Schools
- Johnie Daniel Elementary School
- Byron Nelson High School
Utilities
- Central Heating and Cooling System
- Heating System Uses Natural Gas
- Gas Water Heater
- High Speed Internet
- Cable TV Available
Listing and Financial Details
- Legal Lot and Block 10 / 2AA
- Assessor Parcel Number R974628
Community Details
Overview
- Association fees include all facilities, management, internet, ground maintenance
- First Service Association
- Pecan Square Ph 2B 2 Subdivision
Recreation
- Tennis Courts
- Community Playground
- Fitness Center
- Community Pool
- Fishing
- Park
Map
Home Values in the Area
Average Home Value in this Area
Tax History
| Year | Tax Paid | Tax Assessment Tax Assessment Total Assessment is a certain percentage of the fair market value that is determined by local assessors to be the total taxable value of land and additions on the property. | Land | Improvement |
|---|---|---|---|---|
| 2024 | $9,786 | $413,652 | $100,624 | $313,028 |
| 2023 | $10,526 | $446,026 | $100,624 | $345,402 |
| 2022 | $3,438 | $132,963 | $80,499 | $52,464 |
| 2021 | $387 | $18,550 | $18,550 | $0 |
Property History
| Date | Event | Price | Change | Sq Ft Price |
|---|---|---|---|---|
| 07/18/2025 07/18/25 | For Sale | $469,000 | -- | $177 / Sq Ft |
Mortgage History
| Date | Status | Loan Amount | Loan Type |
|---|---|---|---|
| Closed | $463,271 | VA |
Similar Homes in Justin, TX
Source: North Texas Real Estate Information Systems (NTREIS)
MLS Number: 20980767
APN: R974628
- 1608 Camp Ct
- 1729 Solstice Ln
- 2604 Jack Rabbit Way
- 1816 Redbud Trail
- 1808 Redbud Trail
- 1812 Redbud Trail
- 1709 Stetson St
- 1725 Redbud Trail
- 1901 Redbud Trail
- 1800 Stetson St
- 1812 Stetson St
- 2621 Atticus Way
- 1805 Stetson St
- 2632 Jordan Dwyer Way
- 1717 Redbud Trail
- 1721 Redbud Trail
- 1805 Redbud Trail
- 1801 Redbud Trail
- 1813 Solstice Ln
- 2788 Walker Way
- 1605 Camp Ct
- 2613 Cowbird Way
- 2444 Rooster Ln
- 2420 Coyote Way
- 2417 Rooster Ln
- 2360 Norma Ln
- 2409 Mockingbird Ct
- 2900 Buckskin Ln
- 2309 Jack Rabbit Way
- 2512 Stella Ln
- 2217 Elm Place
- 1209 Bonsmara Dr
- 2433 Lazy Dog Ln
- 1316 Starling St
- 321 Gannet Trail
- 616 Gannet Trail
- 1733 Lark Ln
- 1205 1st St
- 3305 Ironstone Rd
- 109 Birdcall Ln
