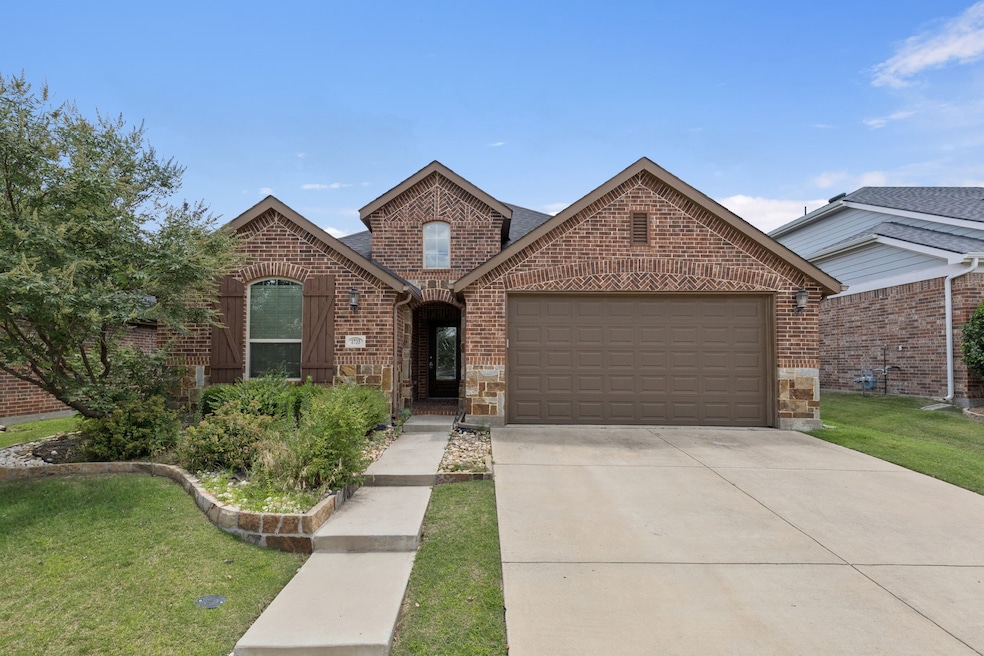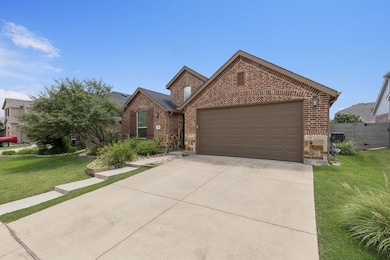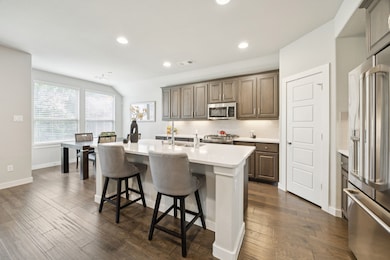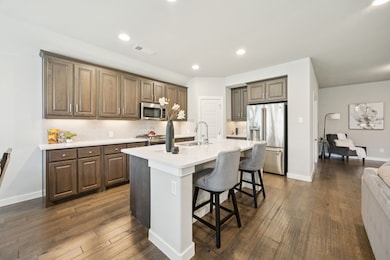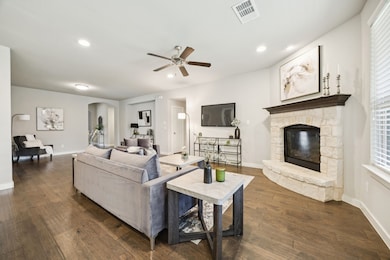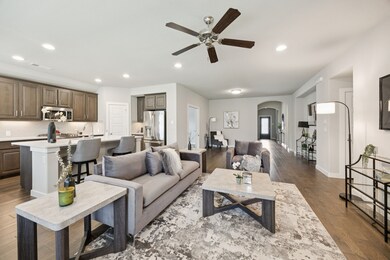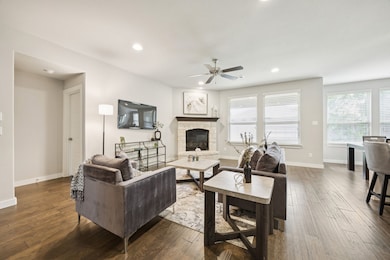
1733 Lark Ln Argyle, TX 76226
Harvest NeighborhoodHighlights
- Very Popular Property
- Open Floorplan
- 2 Car Attached Garage
- Lance Thompson Elementary School Rated A-
- Traditional Architecture
- Eat-In Kitchen
About This Home
Welcome home to this beautiful single story 4 bedroom, 3 bath home that is full of light, space, and thoughtful details. From the moment you walk in, you’ll notice the open layout that flows effortlessly from room to room—perfect for everyday living, entertaining friends and family or just enjoying a quiet retreat to call home. The kitchen is a true highlight, with sleek quartz countertops, gas cooktop, and plenty of room to cook, gather, and make memories. A dedicated study offers the perfect spot to work from home or carve out a little quiet time, and the split bedroom floor plan gives everyone their own space to unwind. Out back, a covered patio and private yard invite you to sip your morning coffee in peace or grill out on a warm evening.
This home sits in the heart of Harvest, a friendly, vibrant community that feels like home the minute you arrive. Enjoy multiple pools, a fitness center, playgrounds, scenic walking trails, a stocked pond, community garden, and events that bring neighbors together all year long. Plus, the HOA fee includes internet and cable TV service, life here feels a little easier. If you’ve been searching for comfort, connection, and a place that truly feels like home, you have found it. Come see it today!!
All information provided is deemed reliable, but is not guaranteed and should be independently verified by Buyer and Buyer's agent including HOA information, lot size, square footage, room dimensions, home features, taxes, schools. Seller concessions up to 5K to Buyer closing cost.
Listing Agent
Engel&Volkers Dallas Southlake Brokerage Phone: 832-444-3866 License #0745575 Listed on: 07/16/2025

Home Details
Home Type
- Single Family
Est. Annual Taxes
- $8,256
Year Built
- Built in 2017
Lot Details
- 5,663 Sq Ft Lot
- Wood Fence
HOA Fees
- $173 Monthly HOA Fees
Parking
- 2 Car Attached Garage
- 2 Carport Spaces
- Front Facing Garage
- Garage Door Opener
Home Design
- Traditional Architecture
- Brick Exterior Construction
- Slab Foundation
- Composition Roof
- Stone Veneer
Interior Spaces
- 2,208 Sq Ft Home
- 1-Story Property
- Open Floorplan
- Built-In Features
- Ceiling Fan
- Decorative Fireplace
- Fireplace With Gas Starter
- ENERGY STAR Qualified Windows
- Living Room with Fireplace
Kitchen
- Eat-In Kitchen
- Convection Oven
- Gas Oven or Range
- Gas Cooktop
- Microwave
- Dishwasher
- Kitchen Island
- Disposal
Flooring
- Carpet
- Ceramic Tile
Bedrooms and Bathrooms
- 4 Bedrooms
- Walk-In Closet
Home Security
- Wireless Security System
- Carbon Monoxide Detectors
- Fire and Smoke Detector
Eco-Friendly Details
- Energy-Efficient Appliances
- ENERGY STAR Qualified Equipment for Heating
Schools
- Jc Thompson Elementary School
- Northwest High School
Utilities
- Central Heating and Cooling System
- High Speed Internet
- Cable TV Available
Listing and Financial Details
- Residential Lease
- Property Available on 7/19/25
- Tenant pays for all utilities
- Legal Lot and Block 18 / N
- Assessor Parcel Number R686494
Community Details
Overview
- Association fees include all facilities, management, internet
- Harvest Homeowners Association
- Harvest Meadows Ph 2 Subdivision
Pet Policy
- Limit on the number of pets
- Pet Size Limit
- Dogs Allowed
Map
About the Listing Agent
Joanna's Other Listings
Source: North Texas Real Estate Information Systems (NTREIS)
MLS Number: 21002027
APN: R686494
