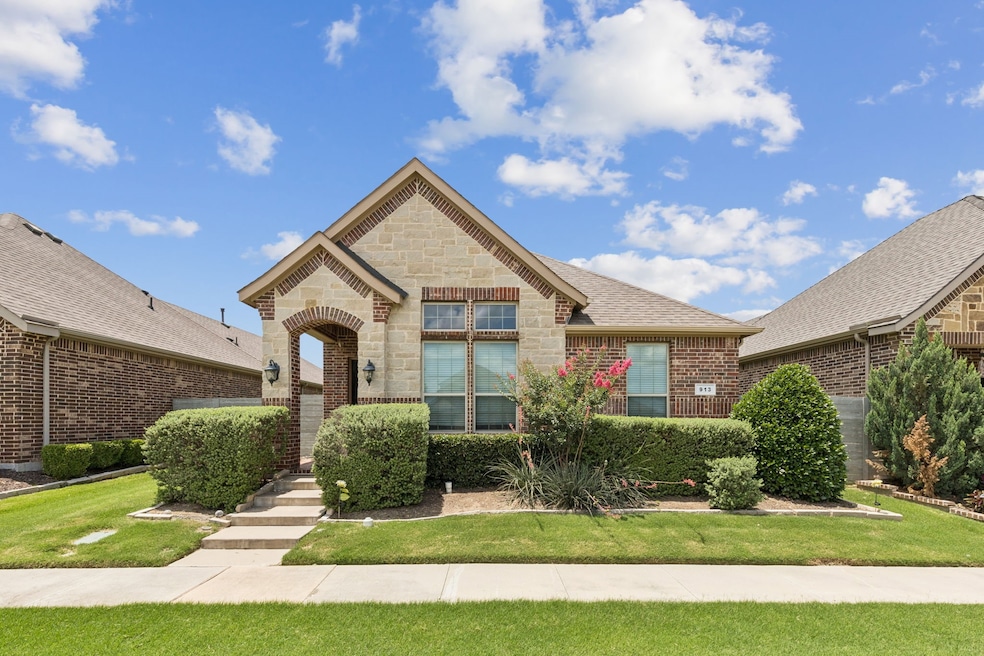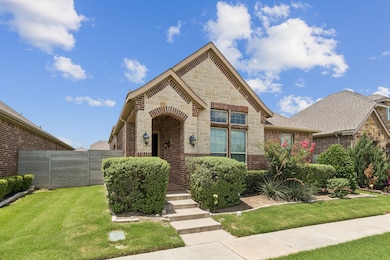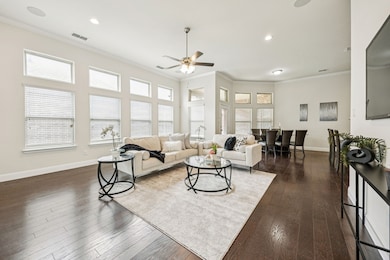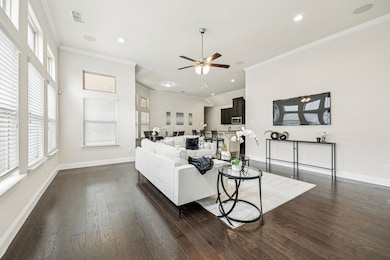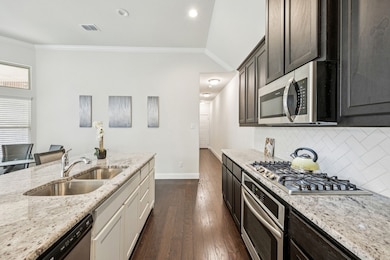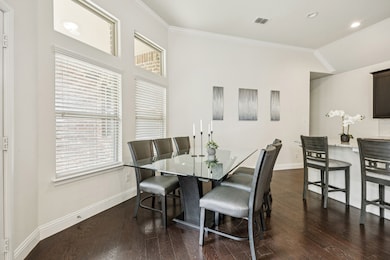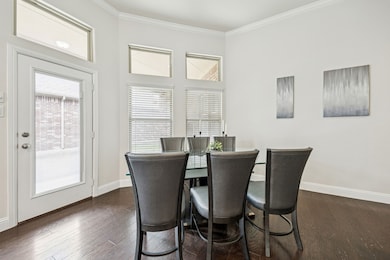
913 Parkside Dr Argyle, TX 76226
Harvest NeighborhoodHighlights
- Popular Property
- Traditional Architecture
- 2 Car Attached Garage
- Argyle West Rated A
- Covered patio or porch
- Walk-In Closet
About This Home
Beautiful 3-Bedroom, 3-Bath Home in Argyle ISD - This stunning 3-bedroom, 3-bathroom home is located in one of Argyle’s most desirable communities and within the top-rated Argyle Independent School District. Thoughtfully designed with an open-concept layout, the home features a spacious living area, a lovely kitchen with gas cooktop and plenty of room to cook and entertain with family and friends. A private primary suite with a spacious en-suite bathroom and large walk in closet. Additional highlights include a versatile secondary living space for media, game or TV room upstairs, ample natural light throughout. Also offers a 2 car attached garage and a private fenced backyard. The neighborhood offers a variety of amenities such as parks, walking trails, and community recreation facilities, making it ideal for families and active lifestyles. Conveniently located near shopping, dining, and major thoroughfares, this home offers the perfect balance of comfort, convenience, and community. Contact the listing agent today to schedule a private showing or to learn more about this exceptional property. All information provided is deemed reliable, but is not guaranteed and should be independently verified by Buyer and Buyer's agent including HOA information, lot size, square footage, room dimensions, home features, taxes, schools.
Listing Agent
Engel&Volkers Dallas Southlake Brokerage Phone: 832-444-3866 License #0745575 Listed on: 07/03/2025

Home Details
Home Type
- Single Family
Est. Annual Taxes
- $11,191
Year Built
- Built in 2018
Lot Details
- 5,184 Sq Ft Lot
- Brick Fence
- Back Yard
Parking
- 2 Car Attached Garage
- 2 Carport Spaces
- Rear-Facing Garage
Home Design
- Traditional Architecture
- Brick Exterior Construction
- Slab Foundation
- Composition Roof
Interior Spaces
- 2,277 Sq Ft Home
- 2-Story Property
- Wired For Data
- Ceiling Fan
- ENERGY STAR Qualified Windows
- Window Treatments
Kitchen
- Gas Cooktop
- Microwave
- Dishwasher
- Kitchen Island
- Disposal
Flooring
- Carpet
- Tile
Bedrooms and Bathrooms
- 3 Bedrooms
- Walk-In Closet
- 3 Full Bathrooms
Laundry
- Dryer
- Washer
Eco-Friendly Details
- Energy-Efficient Insulation
Outdoor Features
- Covered patio or porch
- Rain Gutters
Schools
- Argyle West Elementary School
- Argyle High School
Utilities
- Central Heating and Cooling System
- Cable TV Available
Listing and Financial Details
- Residential Lease
- Property Available on 7/7/25
- Tenant pays for all utilities, exterior maintenance
- Legal Lot and Block 2 / 4
- Assessor Parcel Number R717842
Community Details
Overview
- Association fees include internet, ground maintenance
- Harvest By Hillwood Association
- Harvest Townside Pha Subdivision
Pet Policy
- Pet Size Limit
- Pet Deposit $500
- 1 Pet Allowed
- Dogs Allowed
- Breed Restrictions
Map
About the Listing Agent
Joanna's Other Listings
Source: North Texas Real Estate Information Systems (NTREIS)
MLS Number: 20965866
APN: R717842
- 905 Plaza Ln
- 825 Parkside Dr
- 717 10th St
- 920 10th St
- 720 Lamp Post Ln
- 716 Lamp Post Ln
- 1650 Laurel Ln
- 1642 Laurel Ln
- 632 10th St
- 1538 Ginger Ln
- 1521 Ginger Ln
- 1525 Ginger Ln
- 720 Rosemary Rd
- 1533 Ginger Ln
- 600 Lamp Post Ln
- 737 8th St
- 1313 Roundup Way
- 1043 Harmony Trail
- 1035 Harmony Trail
- 1410 Roundup Way
