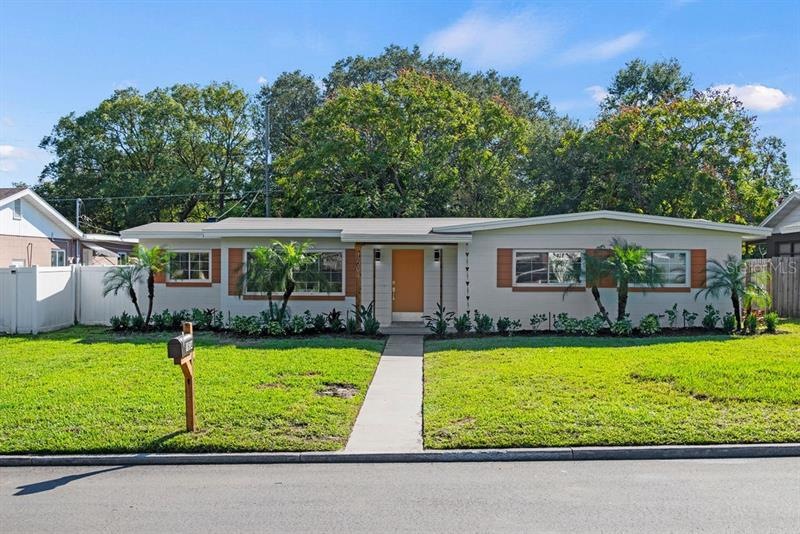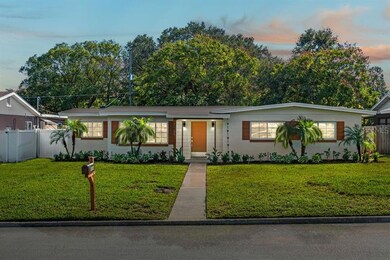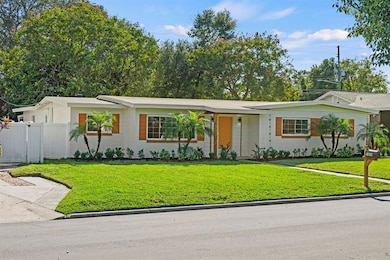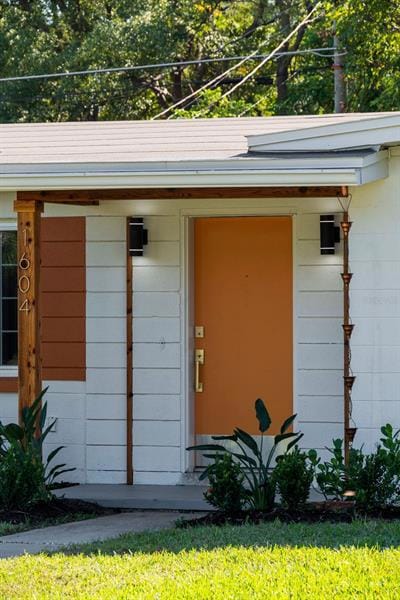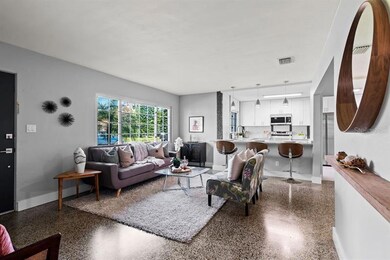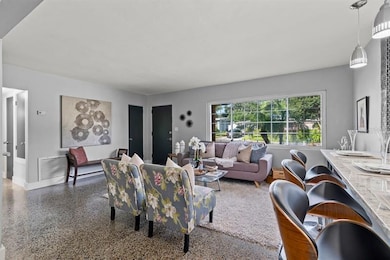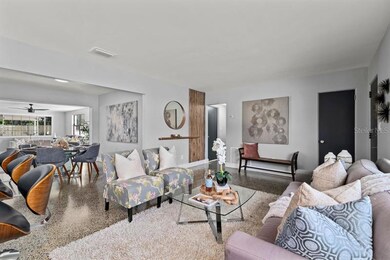
1604 Campbell Ave Orlando, FL 32806
Southern Oaks NeighborhoodHighlights
- Open Floorplan
- Stone Countertops
- Den
- Boone High School Rated A
- No HOA
- Family Room Off Kitchen
About This Home
As of December 2022This beautiful Conway home has been recently renovated and is completely move-in ready. It offers lots of living space with 4 bedrooms plus an office and mudroom! Upon entry, you will fall in love with the beautiful terrazzo floors, open floor plan and beautiful design features. Enter into the family room which opens to the brand new kitchen and dining room. The kitchen features subway tile backsplash, new stainless steel appliances, bar seating and pendant lights. There is also a very spacious indoor laundry room. The dining room leads to the spacious family room which overlooks the large fenced backyard and patio. There is also a mudroom that is large enough for a second office space. Both bathrooms have been beautifully renovated. The primary bedroom has 2 closets plus a newly renovated en suite bathroom with dual sinks and a fabulous walk-in shower with shower wall shower controls. The large backyard offers great outdoor living space. There is a lot of parking with an attached 2 car carport plus a large driveway. With rear driveway access from Pershing, it's very accessible for a boat or RV. The public Fern Creek boat ramp with access to Lake Conway is right down the street less than a mile away. The Fort Gatlin Recreation Complex is also a mile away and offers swimming, tennis, basketball, and a playground. Plus you are close to SODO with lots of shopping and restaurants, downtown Orlando, and Orlando International Airport. Recent updates include BRAND NEW ROOF, new kitchen and bathrooms, updated flooring, new interior and exterior paint, new irrigation system. Zoned for the desirable Pershing K-8 and Boone HS.
Last Agent to Sell the Property
KELLER WILLIAMS REALTY AT THE PARKS License #3231562 Listed on: 12/01/2022

Home Details
Home Type
- Single Family
Est. Annual Taxes
- $1,342
Year Built
- Built in 1958
Lot Details
- 8,540 Sq Ft Lot
- Lot Dimensions are 70x122
- South Facing Home
Home Design
- Slab Foundation
- Block Exterior
Interior Spaces
- 1,946 Sq Ft Home
- 1-Story Property
- Open Floorplan
- Ceiling Fan
- Family Room Off Kitchen
- Combination Dining and Living Room
- Den
- Inside Utility
- Laundry Room
Kitchen
- Range
- Microwave
- Dishwasher
- Stone Countertops
- Solid Wood Cabinet
- Disposal
Flooring
- Tile
- Terrazzo
- Vinyl
Bedrooms and Bathrooms
- 4 Bedrooms
- 2 Full Bathrooms
Parking
- 2 Carport Spaces
- Driveway
Outdoor Features
- Patio
- Front Porch
Schools
- Pershing Elementary School
- Pershing K-8 Middle School
- Boone High School
Utilities
- Central Air
- Heating Available
- Electric Water Heater
Community Details
- No Home Owners Association
- Pershing Terrace Subdivision
Listing and Financial Details
- Down Payment Assistance Available
- Visit Down Payment Resource Website
- Legal Lot and Block 7 / C
- Assessor Parcel Number 07-23-30-6840-03-070
Ownership History
Purchase Details
Purchase Details
Home Financials for this Owner
Home Financials are based on the most recent Mortgage that was taken out on this home.Purchase Details
Home Financials for this Owner
Home Financials are based on the most recent Mortgage that was taken out on this home.Purchase Details
Similar Homes in Orlando, FL
Home Values in the Area
Average Home Value in this Area
Purchase History
| Date | Type | Sale Price | Title Company |
|---|---|---|---|
| Deed | $100 | -- | |
| Warranty Deed | $499,000 | Celebration Title Group | |
| Warranty Deed | $350,000 | New Title Company Name | |
| Warranty Deed | -- | Central Florida Title Cen | |
| Warranty Deed | -- | Central Florida Title Cen | |
| Warranty Deed | $75,000 | Central Florida Title Cen |
Mortgage History
| Date | Status | Loan Amount | Loan Type |
|---|---|---|---|
| Previous Owner | $474,050 | New Conventional | |
| Previous Owner | $430,000 | Balloon | |
| Previous Owner | $232,500 | Reverse Mortgage Home Equity Conversion Mortgage | |
| Previous Owner | $30,000 | Credit Line Revolving | |
| Previous Owner | $25,445 | New Conventional |
Property History
| Date | Event | Price | Change | Sq Ft Price |
|---|---|---|---|---|
| 12/27/2022 12/27/22 | Sold | $499,000 | 0.0% | $256 / Sq Ft |
| 12/05/2022 12/05/22 | Pending | -- | -- | -- |
| 12/01/2022 12/01/22 | For Sale | $499,000 | +42.6% | $256 / Sq Ft |
| 08/19/2022 08/19/22 | Sold | $350,000 | -2.8% | $199 / Sq Ft |
| 08/09/2022 08/09/22 | Pending | -- | -- | -- |
| 07/16/2022 07/16/22 | Price Changed | $360,000 | -2.7% | $205 / Sq Ft |
| 03/29/2022 03/29/22 | Price Changed | $370,000 | -1.7% | $211 / Sq Ft |
| 01/20/2022 01/20/22 | For Sale | $376,500 | -- | $214 / Sq Ft |
Tax History Compared to Growth
Tax History
| Year | Tax Paid | Tax Assessment Tax Assessment Total Assessment is a certain percentage of the fair market value that is determined by local assessors to be the total taxable value of land and additions on the property. | Land | Improvement |
|---|---|---|---|---|
| 2025 | $6,740 | $452,704 | -- | -- |
| 2024 | $6,280 | $443,610 | $140,000 | $303,610 |
| 2023 | $6,280 | $427,132 | $140,000 | $287,132 |
| 2022 | $1,381 | $126,117 | $0 | $0 |
| 2021 | $1,342 | $122,444 | $0 | $0 |
| 2020 | $1,270 | $120,753 | $0 | $0 |
| 2019 | $1,289 | $118,038 | $0 | $0 |
| 2018 | $1,271 | $115,837 | $0 | $0 |
| 2017 | $1,238 | $178,216 | $75,000 | $103,216 |
| 2016 | $1,210 | $173,865 | $65,000 | $108,865 |
| 2015 | $1,232 | $167,404 | $65,000 | $102,404 |
| 2014 | $1,275 | $142,231 | $65,000 | $77,231 |
Agents Affiliated with this Home
-
Julie Bowyer

Seller's Agent in 2022
Julie Bowyer
KELLER WILLIAMS REALTY AT THE PARKS
(407) 758-0153
21 in this area
190 Total Sales
-
Migdalia Rosario

Seller's Agent in 2022
Migdalia Rosario
REALTY ONE GROUP INSPIRATION
(407) 509-8010
1 in this area
4 Total Sales
-
Rosay Texidor
R
Buyer's Agent in 2022
Rosay Texidor
LPT REALTY, LLC
(407) 440-4900
1 in this area
2 Total Sales
Map
Source: Stellar MLS
MLS Number: O6075238
APN: 07-2330-6840-03-070
- 1715 Lando Ln
- 3807 March Ave
- 1807 Simonton Ave
- 1409 Overlake Ave
- 1821 Simonton Ave
- 1903 Simonton Ave
- 1821 Geigel Ave
- 1914 Geigel Ave
- 4514 Crichton Ln
- 2002 Geigel Ave
- 3778 Martin St
- 1917 Geigel Ave
- 1909 White Ave
- 2114 Geigel Ct
- 1105 Appleton Ave
- 1712 Melvin Ave
- 3109 Williams St
- 2417 Pershing Oaks Place
- 3251 Wickersham Ct
- 1746 Valley Forge Rd
